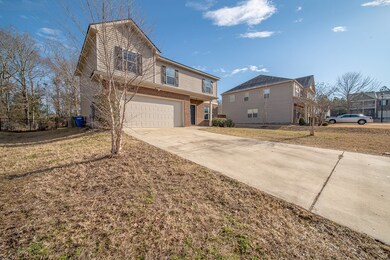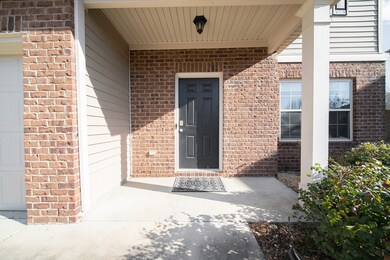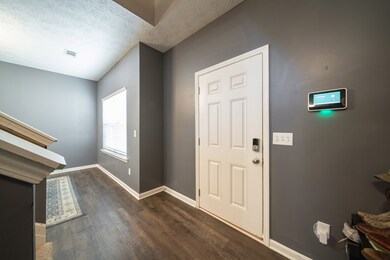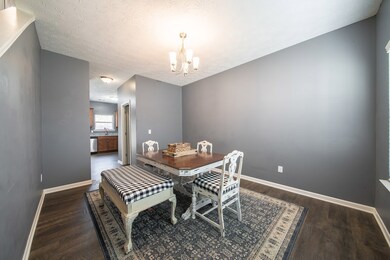
6198 Honeysuckle Ct Columbus, GA 31907
Highlights
- Traditional Architecture
- No HOA
- 2 Car Attached Garage
- High Ceiling
- Cul-De-Sac
- Double Vanity
About This Home
As of March 2025Modern Comfort in a Peaceful Setting! Discover this Energy Star Certified 4-bedroom, 2.5-bathroom home situated on a quiet cul-de-sac in the desirable Eagle Point II subdivision. Less than five years old, this home combines modern efficiency with thoughtful design, offering a like-new feel without the premium price tag. Step inside to find spacious living areas featuring luxury vinyl plank (LVP) flooring, a separate dining room, and a great, open kitchen. The kitchen offers stainless steel appliances, granite countertops, a pantry, and a cozy breakfast area. The family room offers a welcoming space to relax and entertain. Upstairs, the four generously-sized bedrooms provide plenty of room for family and guests. The master suite is a true retreat, complete with tray ceilings, a large walk-in closet, and a luxurious bathroom featuring a double vanity, separate soaking tub, and walk-in shower. Enjoy outdoor living on the 12x10 rear patio overlooking the backyard, perfect for grilling or unwinding after a long day. Additional features include a 2-car garage and modern finishes throughout. Conveniently located near Fort Moore, restaurants, and shopping, this home combines convenience and comfort. Don't miss your chance to own this exceptional property in a prime location!
Last Agent to Sell the Property
Keller Williams Realty River Cities Brokerage Phone: 7062216900 License #381103 Listed on: 02/17/2025

Home Details
Home Type
- Single Family
Est. Annual Taxes
- $4,239
Year Built
- Built in 2020
Lot Details
- 7,405 Sq Ft Lot
- Cul-De-Sac
- Fenced
Parking
- 2 Car Attached Garage
- Driveway
- Open Parking
Home Design
- Traditional Architecture
- Brick Exterior Construction
- Vinyl Siding
Interior Spaces
- 2,324 Sq Ft Home
- 2-Story Property
- High Ceiling
- Ceiling Fan
- Carpet
- Home Security System
- Laundry Room
Kitchen
- Electric Range
- Microwave
- Dishwasher
- Disposal
Bedrooms and Bathrooms
- 4 Bedrooms
- Walk-In Closet
- Double Vanity
Outdoor Features
- Patio
Utilities
- Cooling Available
- Heating Available
Community Details
- No Home Owners Association
- Eagle Pointe Ii Subdivision
Listing and Financial Details
- Assessor Parcel Number 113 030 009
Ownership History
Purchase Details
Home Financials for this Owner
Home Financials are based on the most recent Mortgage that was taken out on this home.Purchase Details
Home Financials for this Owner
Home Financials are based on the most recent Mortgage that was taken out on this home.Purchase Details
Purchase Details
Purchase Details
Home Financials for this Owner
Home Financials are based on the most recent Mortgage that was taken out on this home.Similar Homes in Columbus, GA
Home Values in the Area
Average Home Value in this Area
Purchase History
| Date | Type | Sale Price | Title Company |
|---|---|---|---|
| Special Warranty Deed | $250,000 | None Listed On Document | |
| Special Warranty Deed | $215,000 | -- | |
| Warranty Deed | $365,700 | None Listed On Document | |
| Quit Claim Deed | -- | None Listed On Document | |
| Warranty Deed | $176,429 | -- |
Mortgage History
| Date | Status | Loan Amount | Loan Type |
|---|---|---|---|
| Open | $200,000 | New Conventional | |
| Previous Owner | $219,945 | VA | |
| Previous Owner | $180,486 | VA |
Property History
| Date | Event | Price | Change | Sq Ft Price |
|---|---|---|---|---|
| 03/21/2025 03/21/25 | Sold | $250,000 | 0.0% | $108 / Sq Ft |
| 02/21/2025 02/21/25 | Pending | -- | -- | -- |
| 02/17/2025 02/17/25 | For Sale | $250,000 | +16.3% | $108 / Sq Ft |
| 11/16/2022 11/16/22 | Sold | $215,000 | -12.2% | $99 / Sq Ft |
| 10/10/2022 10/10/22 | Pending | -- | -- | -- |
| 07/29/2022 07/29/22 | For Sale | $245,000 | +38.9% | $112 / Sq Ft |
| 06/05/2020 06/05/20 | Sold | $176,429 | 0.0% | $81 / Sq Ft |
| 03/31/2020 03/31/20 | Pending | -- | -- | -- |
| 02/20/2020 02/20/20 | For Sale | $176,429 | -- | $81 / Sq Ft |
Tax History Compared to Growth
Tax History
| Year | Tax Paid | Tax Assessment Tax Assessment Total Assessment is a certain percentage of the fair market value that is determined by local assessors to be the total taxable value of land and additions on the property. | Land | Improvement |
|---|---|---|---|---|
| 2024 | $4,239 | $108,299 | $8,516 | $99,783 |
| 2023 | $3,388 | $86,000 | $6,760 | $79,240 |
| 2022 | $3,495 | $85,595 | $8,516 | $77,079 |
| 2021 | $2,877 | $70,472 | $8,516 | $61,956 |
| 2020 | $348 | $8,516 | $8,516 | $0 |
| 2019 | $349 | $8,516 | $8,516 | $0 |
| 2018 | $349 | $8,516 | $8,516 | $0 |
| 2017 | $350 | $8,516 | $8,516 | $0 |
| 2016 | $495 | $12,000 | $12,000 | $0 |
| 2015 | $496 | $12,000 | $12,000 | $0 |
| 2014 | $496 | $12,000 | $12,000 | $0 |
| 2013 | -- | $12,000 | $12,000 | $0 |
Agents Affiliated with this Home
-
Carson Paris
C
Seller's Agent in 2025
Carson Paris
Keller Williams Realty River Cities
(706) 587-9990
726 Total Sales
-
Thuan Do
T
Buyer's Agent in 2025
Thuan Do
1st Class Real Estate Excellence
(706) 615-5055
25 Total Sales
-
Rose Erickson

Seller's Agent in 2020
Rose Erickson
Rose Anne Erickson Realty
(706) 593-1700
369 Total Sales
Map
Source: Columbus Board of REALTORS® (GA)
MLS Number: 219473
APN: 113-030-009
- 6028 Caribou Dr
- 2702 Corineth Dr
- 2525 Corineth Dr
- 6000 Caribou Dr
- 6129 Crossbow Dr
- 6030 Creekside Dr
- 2908 Urban Ave
- 3027 Lansing Ave
- 2807 Doyle Ave
- 2312 Burnside Dr
- 3041 Waddell Dr
- 2917 Doyle Ave
- 5900 Buxton Dr
- 2913 Viking Dr
- 1743 Dupree Ct
- 6302 Browning Dr
- 5549 Cranston Dr
- 6338 Fitzgerald Dr
- 2203 Hunter Ct
- 6032 Cordova Rd






