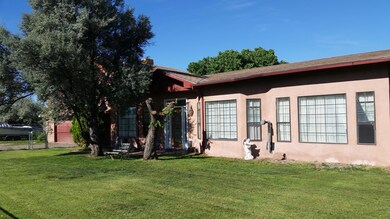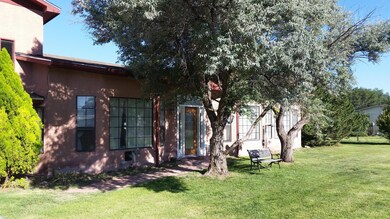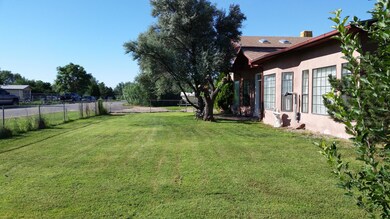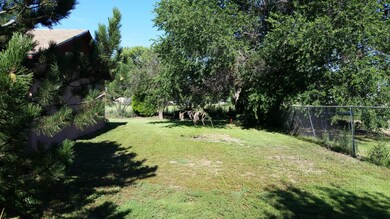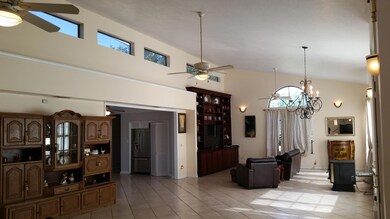
62 Avenida Valencia Rd Los Lunas, NM 87031
East Los Lunas NeighborhoodEstimated Value: $388,000 - $471,000
Highlights
- Two Primary Bedrooms
- Cathedral Ceiling
- Great Room
- Wooded Lot
- Main Floor Primary Bedroom
- Private Yard
About This Home
As of March 2016NEED SPACE? Well look NO more. Sprawling 4 bedroom, custom home situated on a lush, .50 acre VALLEY LOT. Includes: HUGE master living area w/soaring clerestory ceilings, 2 pellet stoves w/auto light feature, open kitchen w/ceramic tile back splash and stainless steel appliances, 2 DOWNSTAIRS MASTER SUITES, master bath w/garden tub and ceramic tile surround, large walk-in closet, upstairs family room equipped w/wet bar, half bath and balcony, screened porch w/electric access, mature landscaping and more... This home is ideal for entertaining and is only minutes from schools, shopping and Highway 47. Take a look at the comps. At 225K, it's priced to sell. AN ABSOLUTE MUST SEE!!!
Last Agent to Sell the Property
Alex Baca
Coldwell Banker Legacy Listed on: 08/06/2015
Co-Listed By
Rhonda Baca
Coldwell Banker Legacy
Last Buyer's Agent
Michael Bigelow
Realty One of New Mexico
Home Details
Home Type
- Single Family
Est. Annual Taxes
- $3,508
Year Built
- Built in 1988
Lot Details
- 0.5 Acre Lot
- East Facing Home
- Private Entrance
- Fenced Front Yard
- Fenced
- Wooded Lot
- Private Yard
- Lawn
Parking
- 2 Car Attached Garage
- Garage Door Opener
Home Design
- Frame Construction
- Pitched Roof
- Shingle Roof
- Stucco
Interior Spaces
- 4,313 Sq Ft Home
- Property has 2 Levels
- Wet Bar
- Cathedral Ceiling
- Ceiling Fan
- Skylights
- Single Hung Metal Windows
- Great Room
- Multiple Living Areas
- Open Floorplan
- Screened Porch
- Fire and Smoke Detector
- Washer and Dryer Hookup
Kitchen
- Free-Standing Gas Range
- Dishwasher
Flooring
- CRI Green Label Plus Certified Carpet
- Tile
Bedrooms and Bathrooms
- 4 Bedrooms
- Primary Bedroom on Main
- Double Master Bedroom
- Walk-In Closet
- Bathtub with Shower
- Garden Bath
Outdoor Features
- Balcony
- Patio
Schools
- Valencia Elementary And Middle School
- Valencia High School
Utilities
- Two cooling system units
- Evaporated cooling system
- Forced Air Heating System
- Heating System Uses Natural Gas
- Pellet Stove burns compressed wood to generate heat
- Well
- Septic Tank
Community Details
- Valle Valencia Ranchitos Subdivision
Listing and Financial Details
- Assessor Parcel Number 1012038305385000000
Ownership History
Purchase Details
Home Financials for this Owner
Home Financials are based on the most recent Mortgage that was taken out on this home.Purchase Details
Home Financials for this Owner
Home Financials are based on the most recent Mortgage that was taken out on this home.Purchase Details
Similar Homes in Los Lunas, NM
Home Values in the Area
Average Home Value in this Area
Purchase History
| Date | Buyer | Sale Price | Title Company |
|---|---|---|---|
| Fierro Arellano Arturo O | -- | Fidelity Natl Title Ins Co | |
| Truesdell Charles A | -- | -- | |
| Bac Home Loans Servicing Lp | $253,506 | -- |
Mortgage History
| Date | Status | Borrower | Loan Amount |
|---|---|---|---|
| Open | Arellano Arturo O Fierro | $30,000 | |
| Open | Arellano Arturo O Fierro | $260,000 | |
| Closed | Fierroarellano Arturo O | $46,000 | |
| Closed | Arellano Arturo O Fierro | $219,440 | |
| Closed | Fierro Arellano Arturo O | $222,687 | |
| Previous Owner | Truesdell Charles A | $178,660 | |
| Previous Owner | Torrez Edward J | $228,000 | |
| Previous Owner | Torrez Edward J | $57,000 |
Property History
| Date | Event | Price | Change | Sq Ft Price |
|---|---|---|---|---|
| 03/29/2016 03/29/16 | Sold | -- | -- | -- |
| 01/26/2016 01/26/16 | Pending | -- | -- | -- |
| 08/06/2015 08/06/15 | For Sale | $225,000 | -- | $52 / Sq Ft |
Tax History Compared to Growth
Tax History
| Year | Tax Paid | Tax Assessment Tax Assessment Total Assessment is a certain percentage of the fair market value that is determined by local assessors to be the total taxable value of land and additions on the property. | Land | Improvement |
|---|---|---|---|---|
| 2024 | $2,552 | $87,138 | $15,000 | $72,138 |
| 2023 | $2,502 | $84,600 | $15,000 | $69,600 |
| 2022 | $2,331 | $82,136 | $15,000 | $67,136 |
| 2021 | $2,270 | $79,744 | $15,450 | $64,294 |
| 2020 | $2,225 | $77,422 | $15,000 | $62,422 |
| 2019 | $2,218 | $77,422 | $15,000 | $62,422 |
| 2018 | $2,352 | $77,422 | $15,000 | $62,422 |
| 2017 | $2,315 | $77,422 | $15,000 | $62,422 |
| 2016 | $3,541 | $120,477 | $17,374 | $103,103 |
| 2015 | -- | $116,968 | $17,374 | $99,594 |
| 2013 | -- | $110,254 | $17,374 | $92,880 |
| 2011 | -- | $321,129 | $50,604 | $270,525 |
Agents Affiliated with this Home
-
A
Seller's Agent in 2016
Alex Baca
Coldwell Banker Legacy
-

Seller Co-Listing Agent in 2016
Rhonda Baca
Coldwell Banker Legacy
-
M
Buyer's Agent in 2016
Michael Bigelow
Realty One of New Mexico
Map
Source: Southwest MLS (Greater Albuquerque Association of REALTORS®)
MLS Number: 847089
APN: 1-012-038-305-385-000000
- 39 Servis Farm Rd
- LOT Mariposa Ln
- 20 Bennett Rd
- 16 Bennett Rd
- 116 La Ladera Rd
- 0 Highway 47 & Main St NE Unit 1074995
- 3474 New Mexico 47
- 24 Don Jacobo Rd
- 0 Lambros Loop SE
- 61 N El Cerro Loop
- 63 N El Cerro Loop
- 0 Jaramillo Unit 1082735
- 0 Jaramillo Unit 202401583
- 2733 New Mexico 47
- 3260 New Mexico 47
- Lot 4 Hacienda Del Valle
- 3110 A & B New Mexico 47
- 3110 B New Mexico 47
- 25 Weaver Rd
- 0 Maez Rd
- 62 Avenida Valencia Rd
- 62 Avenida Valencia Rd Unit 1
- 83 Avenida Valencia Rd
- 60 Avenida Valencia Rd
- 63 Avenida Valencia Rd
- 61 Avenida Valencia Rd
- 65 Avenida Valencia Rd
- 45 Jerome Rd
- 57 Avenida Valencia Rd
- 66 Avenida Valencia Rd
- 99 Avenida Valencia Rd
- 47 Jerome Rd
- 9 Iris Place
- 46 Jerome Rd
- 48 Jerome Rd
- 44 Jerome Rd
- 11 Iris Place
- 53 Avenida Valencia Rd
- 2 Zentner Rd
- 4 Zentner Rd

