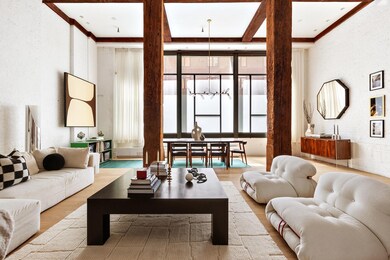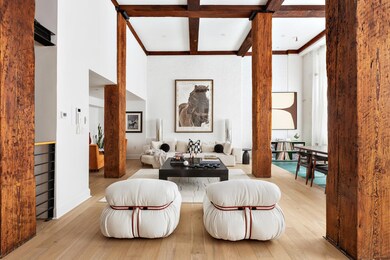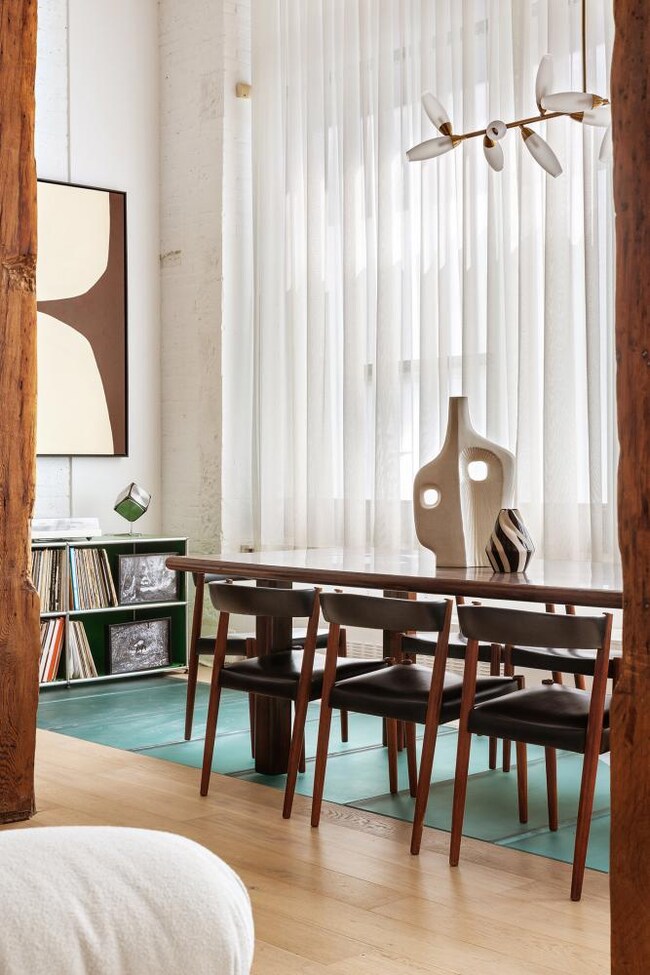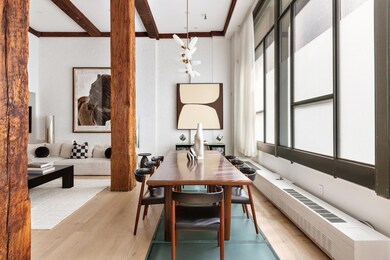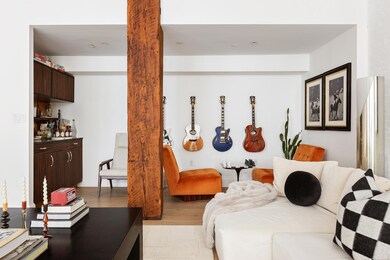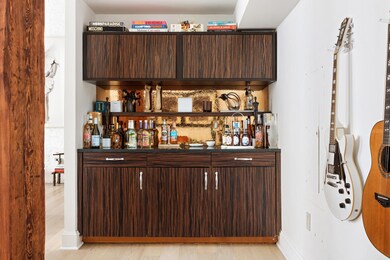
62 Beach St Unit THA New York, NY 10013
Tribeca NeighborhoodEstimated payment $83,530/month
Highlights
- City View
- 4-minute walk to Franklin Street
- Zoned Cooling
- P.S. 234 Independence School Rated A
- Terrace
- 4-minute walk to Washington Market Park
About This Home
COVETED TRIBECA TH CONDO W/15-FOOT CEILINGS, HOME GYM & PRIVATE OUTDOOR RETREAT
Available for the first time in fifteen years , this sprawling triplex townhome spans over 4,600 square feet with 5 bedrooms, 4.5 bathrooms, a home office, post-industrial architectural features, and private outdoor space s . Nestled in a pre-war loft building on a sought-after single-block cobblestone street in the Tribeca West Historic District , TOWNHOME A enjoys close proximity to the Hudson River Greenway, Pier 25, SoHo, Hudson Square, and Lower Manhattan.
A TIMELESS LOFT AESTHETIC
On the main level, residents are greeted by a welcoming foyer with double-height ceilings, a coat closet, and a convenient powder room. From there, the home flows beneath a charming skybridge and into a sun-drenched great room and kitchen.
A wall of windows in the great room invites steady streams of southern light, while whitewashed exposed brick walls, hardwood floors, and gnarled timber columns and ceiling beams provide dramatic visual touchpoints. The chef's kitchen features tiled floors, a large eat-in island, stone countertops, custom cabinetry, and stainless steel appliances.
The king-size primary suite boasts a lovely fireplace, access to a rear-facing balcony, a walk-in closet, a reach-in closet, and a marble en-suite bathroom with a double vanity and walk-in shower.
The upper level consists of a dedicated office area and a private bedroom suite with walk-in and reach-in closets as well as a full en-suite with double sinks, a walk-in shower, and separate soaking tub. On the lower level are three additional bedrooms, two well-appointed full bathrooms, a washer and dryer, a home gym, and an inviting lounge or rec room with a thoughtful light well .
PRIVATE OUTDOOR SPACES
At the rear of the home is an ultra-private, multi-level courtyard-style patio perfect for entertaining, alfresco dining, and day-to-day indoor-outdoor living. The space includes lush planters, a grilling station, and a luxurious hot tub. Overlooking the backyard is a large balcony spanning the width of the unit.
THE FISCHER MILLS BUILDING
A former coffee, tea, and spice warehouse built in 1860, the Fischer Mills Building is a highly desirable full-service condominium with full-time door attendants, a live-in super, a bicycle room, and private storage. Residents are seconds from exciting restaurants, bars, cafes, galleries, and shops and are close to SoHo, FiDi , Pier 25, the Hudson River Greenway, and Greenwich Village. Accessible subway lines include the 1, 6, A, C, E, N, Q, R, and W. Pets are welcome.
Open House Schedule
-
Sunday, June 22, 20253:30 to 5:00 pm6/22/2025 3:30:00 PM +00:006/22/2025 5:00:00 PM +00:00Add to Calendar
Property Details
Home Type
- Condominium
Est. Annual Taxes
- $202,810
Year Built
- Built in 1915
HOA Fees
- $5,203 Monthly HOA Fees
Interior Spaces
- 4,634 Sq Ft Home
- Gas Fireplace
- City Views
Bedrooms and Bathrooms
- 5 Bedrooms
Laundry
- Laundry in unit
- Washer Hookup
Additional Features
- Terrace
- Zoned Cooling
Community Details
- 33 Units
- High-Rise Condominium
- Fisher Mills Bldg. Condos
- Tribeca Subdivision
- 9-Story Property
Listing and Financial Details
- Legal Lot and Block 1102 / 01824
Map
Home Values in the Area
Average Home Value in this Area
Tax History
| Year | Tax Paid | Tax Assessment Tax Assessment Total Assessment is a certain percentage of the fair market value that is determined by local assessors to be the total taxable value of land and additions on the property. | Land | Improvement |
|---|---|---|---|---|
| 2024 | $202,810 | $1,914,750 | $193,500 | $1,721,250 |
| 2023 | $232,732 | $2,186,100 | $193,500 | $1,992,600 |
| 2022 | $219,192 | $2,038,050 | $193,500 | $1,844,550 |
| 2021 | $205,678 | $1,923,300 | $193,500 | $1,729,800 |
| 2020 | $260,288 | $2,770,650 | $193,500 | $2,577,150 |
| 2019 | $233,679 | $2,730,150 | $193,500 | $2,536,650 |
| 2018 | $202,925 | $2,596,500 | $193,500 | $2,403,000 |
| 2017 | $177,074 | $2,574,000 | $193,500 | $2,380,500 |
| 2016 | $152,066 | $1,679,850 | $193,500 | $1,486,350 |
| 2015 | $57,230 | $1,532,250 | $193,500 | $1,338,750 |
| 2014 | $57,230 | $1,267,650 | $193,500 | $1,074,150 |
Property History
| Date | Event | Price | Change | Sq Ft Price |
|---|---|---|---|---|
| 04/22/2025 04/22/25 | For Sale | $10,995,000 | -- | $2,373 / Sq Ft |
Mortgage History
| Date | Status | Loan Amount | Loan Type |
|---|---|---|---|
| Closed | $722,578 | Unknown | |
| Closed | $6,100,000 | Unknown | |
| Closed | $5,251,596 | Commercial | |
| Closed | $2,650,000 | Commercial | |
| Closed | $5,000,000 | Commercial |
Similar Homes in New York, NY
Source: Real Estate Board of New York (REBNY)
MLS Number: RLS20017917
APN: 0188-1101
- 55 N Moore St Unit 4-R
- 61 N Moore St Unit 5E
- 116 Hudson St Unit 2
- 62 Beach St Unit THA
- 60 Beach St Unit 6A
- 100 Hudson St Unit 4C
- 100 Hudson St Unit 4D
- 100 Hudson St Unit 4A
- 7 Harrison St Unit 3-S
- 11 Harrison St Unit 5
- 90 Hudson St Unit 3D
- 345 Greenwich St Unit RETAIL
- 124 Hudson St Unit 6D
- 124 Hudson St Unit 7B
- 11 Jay St Unit 2
- 135 Hudson St Unit 6F
- 19 Jay St
- 39 N Moore St Unit 4A
- 39 N Moore St Unit 2A
- 15 Leonard St Unit 6

