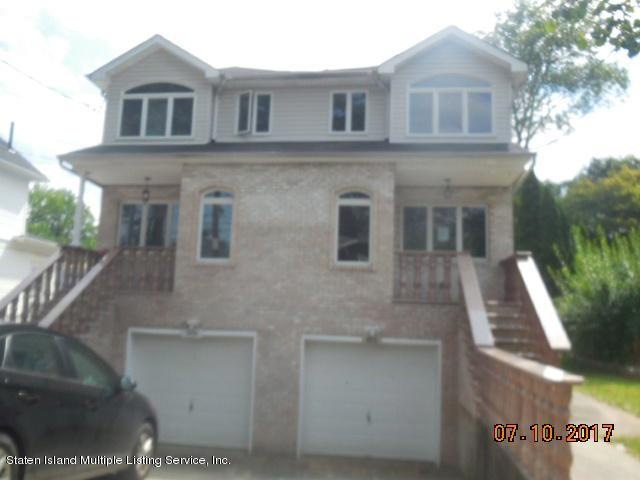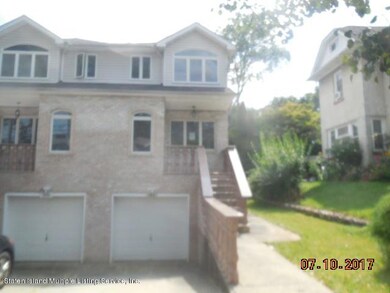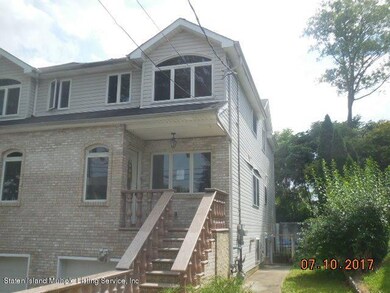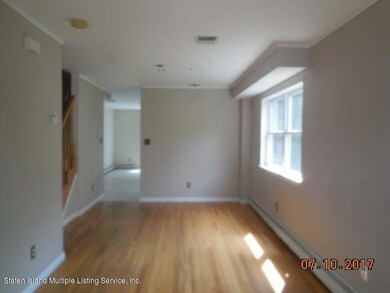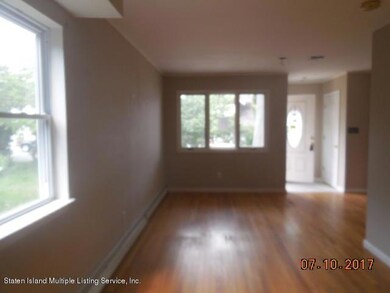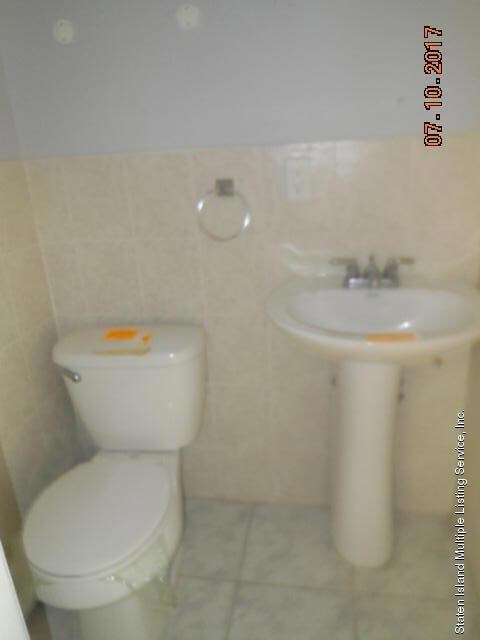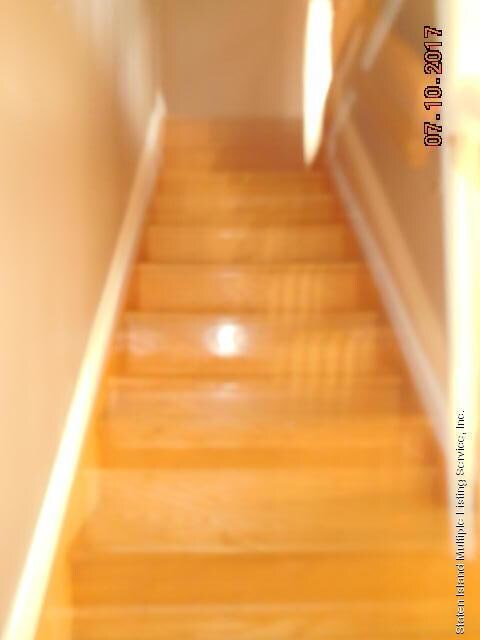
62 Bishop St Unit B Staten Island, NY 10306
New Dorp NeighborhoodHighlights
- Above Ground Pool
- Colonial Architecture
- 1 Car Attached Garage
- P.S. 23 Richmondtown Rated A
- Deck
- Eat-In Kitchen
About This Home
As of February 2018Highest & Best deadline is 07/24/17 at 9:00am. Semi-attached 2 family located in New Dorp. Main unit consists of 3 bedrooms, 3 baths, living/dining combo, eat-in kitchen with access to wooden deck and above ground pool, side, front and rear yard, built in 1 car garage, hardwood floors and closets throughout. Studio apartment in basement with full bath. Located close to all. Be the first to view. Buyer pays transfer tax and stamps.
Last Agent to Sell the Property
Tom Marco Real Estate, Inc. License #31MA0754649 Listed on: 07/26/2017
Last Buyer's Agent
Tom Marco Real Estate, Inc. License #31MA0754649 Listed on: 07/26/2017
Property Details
Home Type
- Multi-Family
Est. Annual Taxes
- $6,415
Year Built
- Built in 2005
Lot Details
- 2,700 Sq Ft Lot
- Lot Dimensions are 25x108
- Fenced
- Back and Front Yard
Parking
- 1 Car Attached Garage
- Off-Street Parking
Home Design
- Duplex
- Colonial Architecture
- Brick Exterior Construction
- Vinyl Siding
Interior Spaces
- 1,500 Sq Ft Home
- 2-Story Property
- Open Floorplan
- Eat-In Kitchen
Bedrooms and Bathrooms
- 3 Bedrooms
- Walk-In Closet
- Primary Bathroom is a Full Bathroom
Outdoor Features
- Above Ground Pool
- Deck
Utilities
- Heating System Uses Natural Gas
- Hot Water Baseboard Heater
- 220 Volts
Listing and Financial Details
- Legal Lot and Block 0085 / 04340
- Assessor Parcel Number 04340-0085
Similar Homes in Staten Island, NY
Home Values in the Area
Average Home Value in this Area
Property History
| Date | Event | Price | Change | Sq Ft Price |
|---|---|---|---|---|
| 02/08/2018 02/08/18 | Sold | $645,000 | -3.6% | $430 / Sq Ft |
| 01/03/2018 01/03/18 | Pending | -- | -- | -- |
| 11/17/2017 11/17/17 | For Sale | $668,800 | +39.9% | $446 / Sq Ft |
| 09/11/2017 09/11/17 | Sold | $478,000 | 0.0% | $319 / Sq Ft |
| 07/27/2017 07/27/17 | Pending | -- | -- | -- |
| 07/26/2017 07/26/17 | For Sale | $478,000 | -- | $319 / Sq Ft |
Tax History Compared to Growth
Agents Affiliated with this Home
-
Anthony Ragucci
A
Seller's Agent in 2018
Anthony Ragucci
Neuhaus Realty, Inc.
(917) 842-1746
3 in this area
91 Total Sales
-
Edmond Lin

Buyer's Agent in 2018
Edmond Lin
Momentum Real Estate LLC
(917) 826-8898
2 in this area
66 Total Sales
-
Thomas Marcotrigiano
T
Seller's Agent in 2017
Thomas Marcotrigiano
Tom Marco Real Estate, Inc.
(718) 998-7100
3 in this area
238 Total Sales
Map
Source: Staten Island Multiple Listing Service
MLS Number: 1112178
- 67 Dale Ave
- 83 Vincent Ave
- 109 Dale Ave
- 106 Vincent Ave
- 118 Vincent Ave
- 52 Francine Ct Unit A
- 52A Francine Ct Unit 80A
- 32 Francine Ct Unit B
- 6 Arc Place Unit C1
- 208 Tysens Ln
- 25 Grace Rd
- 3096 Richmond Rd
- 46 Hitchcock Ave
- 9 Penn Ave
- 109 8th St
- 65 Allison Ave
- 15 1st St
- 24 Saint Stephens Place
- 40 Dimarco Place
- 71 Allison Ave
