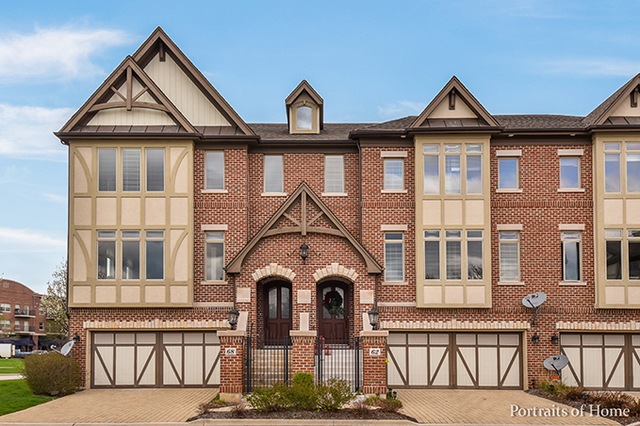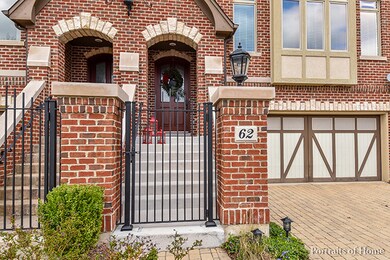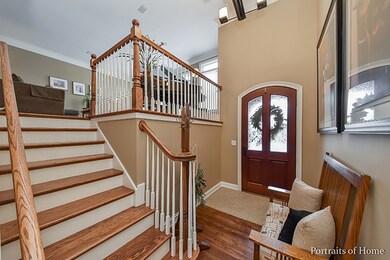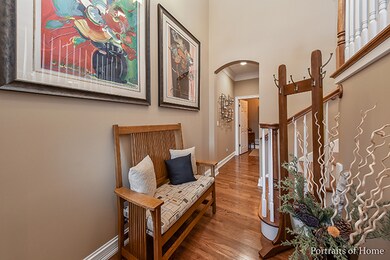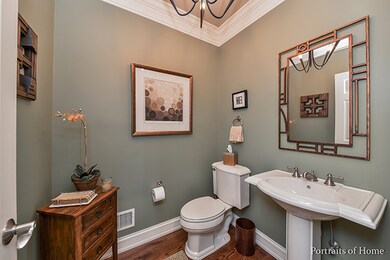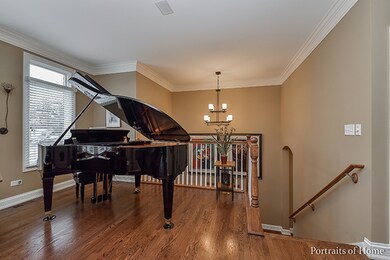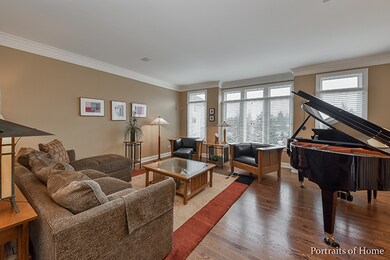
62 Bluestone Dr Saint Charles, IL 60174
Downtown Saint Charles NeighborhoodEstimated Value: $795,020 - $876,000
Highlights
- Landscaped Professionally
- Deck
- Vaulted Ceiling
- Davis Primary School Rated A-
- Recreation Room
- 5-minute walk to Hazeltime Park
About This Home
As of July 2017Be a part of the exciting downtown St. Charles re-development * This luxurious townhome truly has the "wow factor" * Sought after Keystone Model is upgraded to the hilt with triple crown molding & gorgeous millwork throughout * 3,350 square feet * Open & versatile floor plan is ideal for entertaining * Beautiful hardwood flooring * Bright & spacious kitchen has abundant cherry cabinets, granite, stainless appliances & new backsplash * Separate eating area with access to deck & views of the courtyard * Cozy hearth room with gas fireplace * Extra large master bedroom & bath with 2 large walk-in closets * Master bath has cherry vanities & cabinets, granite counters, walk-in tiled shower & whirlpool tub * Finished, walk-out lower level with sliding glass door to private, brick paver patio * Newer light fixtures * 2 car attached garage with huge storage area * New A/C unit 2011 * Pristine condition * Fox River, Bike Paths, Festivals, Shops & Restaurants are right at your doorstep!
Townhouse Details
Home Type
- Townhome
Est. Annual Taxes
- $14,967
Year Built
- 2005
Lot Details
- Landscaped Professionally
HOA Fees
- $400 per month
Parking
- Attached Garage
- Garage Transmitter
- Garage Door Opener
- Driveway
- Parking Included in Price
Home Design
- Brick Exterior Construction
- Slab Foundation
- Asphalt Shingled Roof
- Cedar
Interior Spaces
- Vaulted Ceiling
- Skylights
- Attached Fireplace Door
- Gas Log Fireplace
- Dining Area
- Recreation Room
- Wood Flooring
- Finished Basement
- Walk-Out Basement
- Laundry on upper level
Kitchen
- Breakfast Bar
- Walk-In Pantry
- Oven or Range
- Microwave
- Dishwasher
- Stainless Steel Appliances
- Kitchen Island
- Disposal
Bedrooms and Bathrooms
- Primary Bathroom is a Full Bathroom
- Dual Sinks
- Whirlpool Bathtub
- Separate Shower
Home Security
Outdoor Features
- Deck
- Brick Porch or Patio
Utilities
- Forced Air Heating and Cooling System
- Heating System Uses Gas
Listing and Financial Details
- Homeowner Tax Exemptions
Community Details
Pet Policy
- Pets Allowed
Security
- Storm Screens
Ownership History
Purchase Details
Home Financials for this Owner
Home Financials are based on the most recent Mortgage that was taken out on this home.Purchase Details
Purchase Details
Purchase Details
Home Financials for this Owner
Home Financials are based on the most recent Mortgage that was taken out on this home.Purchase Details
Home Financials for this Owner
Home Financials are based on the most recent Mortgage that was taken out on this home.Similar Home in Saint Charles, IL
Home Values in the Area
Average Home Value in this Area
Purchase History
| Date | Buyer | Sale Price | Title Company |
|---|---|---|---|
| Smale Michael J | $560,000 | Chicago Title Ins Co | |
| Lyons Susan K | -- | None Available | |
| Mielke Susan K | -- | None Available | |
| Mielke Craig S | $730,000 | Multiple | |
| Hawkins Dorothy | $506,500 | Chicago Title Insurance Comp |
Mortgage History
| Date | Status | Borrower | Loan Amount |
|---|---|---|---|
| Previous Owner | Lyons Susan K | $186,000 | |
| Previous Owner | Lyons Susan K | $425,000 | |
| Previous Owner | Mielke Susan K | $210,000 | |
| Previous Owner | Mielke Craig S | $100,000 | |
| Previous Owner | Mielke Craig S | $730,000 | |
| Previous Owner | Hawkins Dorothy | $355,200 |
Property History
| Date | Event | Price | Change | Sq Ft Price |
|---|---|---|---|---|
| 07/17/2017 07/17/17 | Sold | $560,000 | -3.4% | $167 / Sq Ft |
| 04/28/2017 04/28/17 | Pending | -- | -- | -- |
| 04/24/2017 04/24/17 | Price Changed | $579,900 | -3.3% | $173 / Sq Ft |
| 04/10/2017 04/10/17 | For Sale | $599,900 | -- | $179 / Sq Ft |
Tax History Compared to Growth
Tax History
| Year | Tax Paid | Tax Assessment Tax Assessment Total Assessment is a certain percentage of the fair market value that is determined by local assessors to be the total taxable value of land and additions on the property. | Land | Improvement |
|---|---|---|---|---|
| 2023 | $14,967 | $195,012 | $44,996 | $150,016 |
| 2022 | $15,014 | $191,952 | $44,271 | $147,681 |
| 2021 | $14,433 | $182,968 | $42,199 | $140,769 |
| 2020 | $14,284 | $179,556 | $41,412 | $138,144 |
| 2019 | $14,031 | $176,001 | $40,592 | $135,409 |
| 2018 | $13,889 | $173,444 | $39,048 | $134,396 |
| 2017 | $13,533 | $167,514 | $37,713 | $129,801 |
| 2016 | $14,218 | $161,630 | $36,388 | $125,242 |
| 2015 | -- | $151,023 | $35,996 | $115,027 |
| 2014 | -- | $143,023 | $35,996 | $107,027 |
| 2013 | -- | $140,741 | $36,356 | $104,385 |
Agents Affiliated with this Home
-
Mary White

Seller's Agent in 2017
Mary White
Compass
(630) 973-3768
40 Total Sales
-
Debora McKay

Buyer's Agent in 2017
Debora McKay
Coldwell Banker Realty
(630) 587-4672
5 in this area
337 Total Sales
Map
Source: Midwest Real Estate Data (MRED)
MLS Number: MRD09589978
APN: 09-34-135-012
- 362 Brownstone Dr Unit 362
- 607 Geneva Rd
- 627 S 2nd St
- 10 Illinois St Unit 5A
- 50 S 1st St Unit 5D
- 304 S 6th Ave
- 16 Mosedale St
- 1008 Pine St
- 1031 Pine St
- 1029 S 5th St
- 315 S 8th St
- 822 Indiana Ave
- 96 Mckinley St
- 205 S 10th Ave
- 1223 S 3rd St
- 1015 S 9th Ave
- 1021 S 9th Ave
- 416 S 10th Ct
- 814 State St
- 617 N 5th Ave
- 62 Bluestone Dr
- 56 Bluestone Dr
- 56 Bluestone Dr Unit 28
- 68 Bluestone Dr
- 50 Bluestone Dr
- 44 Bluestone Dr
- 71 Cobblestone Dr Unit 71
- 61 Cobblestone Dr Unit 61
- 51 Cobblestone Dr Unit 51
- 38 Bluestone Dr
- 503 Brownstone Dr
- 32 Bluestone Dr
- 511 Brownstone Dr
- 31 Cobblestone Dr
- 519 Brownstone Dr
- 527 Brownstone Dr
- 381 Brownstone Dr
- 535 Brownstone Dr
- 371 Brownstone Dr Unit 371
- 442 Brownstone Dr
