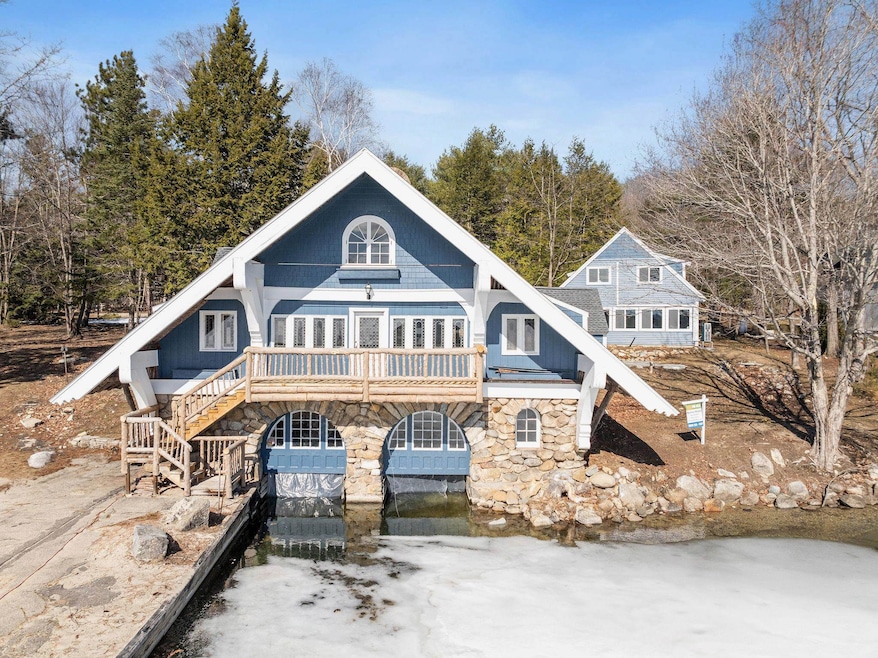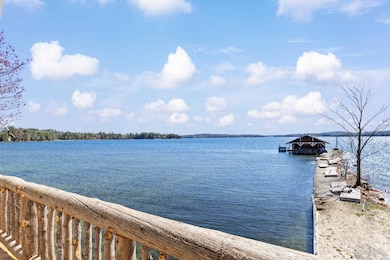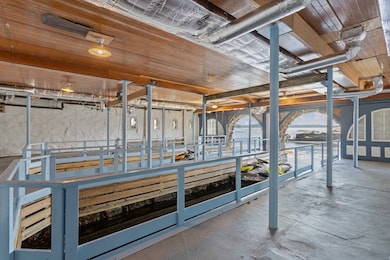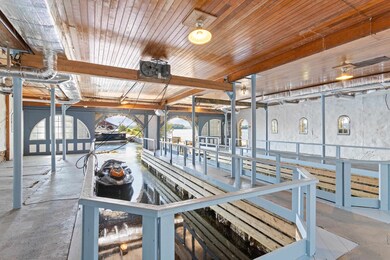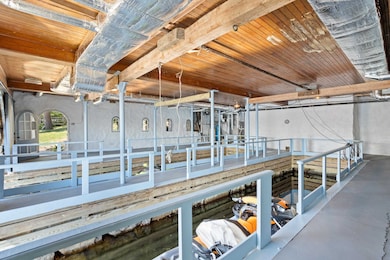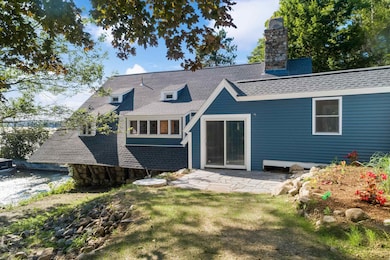
62 Boathouse Rd Moultonborough, NH 03254
Estimated payment $21,074/month
Highlights
- Boathouse
- Lake Front
- Accessory Dwelling Unit (ADU)
- Moultonborough Academy High School Rated A-
- Boat or Launch Ramp
- Nearby Water Access
About This Home
SELLER SAYS SELL Welcome to the lovely 6 Bedroom coveted Lake Winnipesaukee Chalet with a large Boathouse. Historically known as the "KONA MANSION BOAT HOUSE" Upon entering you will see an elegant combination of crisp modern decor in upgrades and historical classic features keeping to the core of the KONA Jewel!
This would very easily serve as a multigenerational home as the first space upon entering from the two-car garage sits a large fully updated two bedrooms, plus bathroom, living room, kitchenette and dining area- then you walk through a breezeway into the foyer that brings you to the admirable 4 Bedroom home with centerpieces such as a massive breathtaking fire place, speaking of breathtaking are the views especially the sunset from the balcony off of the main dining room! There are additional indoor sitting areas on the mezzanine and in what we affectionally refer to as the ship like chapel area. Outside you have several areas for activities surrounding the house and boathouse- there are patio areas, large fireplace and level land for picnicking. Take a look at the year-round activities this lake life has to offer- Boating, swimming, fishing, jet skis, snow sports too! there's beauty and fun to enjoy 365 days a year. ASK FOR YOUR PRIVATE VIEWING TODAY!
It's not just a double home; it's a way of life you can have year-round! Showings available 7/14/2025 at noon- don't let it slip away from you!
Listing Agent
RE/MAX Synergy Brokerage Phone: 603-235-7067 License #070337 Listed on: 05/05/2025

Home Details
Home Type
- Single Family
Est. Annual Taxes
- $13,624
Year Built
- Built in 1920
Lot Details
- 0.59 Acre Lot
- Lake Front
- Property fronts a private road
- Level Lot
- Garden
- Property is zoned RES/AG
Parking
- 2 Car Garage
- Gravel Driveway
- Off-Street Parking
Home Design
- Chalet
- Stone Foundation
- Wood Frame Construction
Interior Spaces
- 5,100 Sq Ft Home
- Property has 2 Levels
- Woodwork
- Cathedral Ceiling
- Natural Light
- Entrance Foyer
- Great Room
- Dining Room
- Loft
- Lake Views
- Walk-Out Basement
- Laundry on main level
Kitchen
- Microwave
- ENERGY STAR Qualified Refrigerator
- ENERGY STAR Qualified Dishwasher
Flooring
- Wood
- Brick
- Tile
Bedrooms and Bathrooms
- 6 Bedrooms
- Main Floor Bedroom
Outdoor Features
- Nearby Water Access
- Deep Water Access
- Boat or Launch Ramp
- Boathouse
- Lake, Pond or Stream
- Balcony
- Patio
- Breezeway
Utilities
- Forced Air Heating and Cooling System
- Mini Split Air Conditioners
- Private Water Source
Additional Features
- Accessible Full Bathroom
- Accessory Dwelling Unit (ADU)
Listing and Financial Details
- Tax Lot 003
- Assessor Parcel Number 220
Map
Home Values in the Area
Average Home Value in this Area
Tax History
| Year | Tax Paid | Tax Assessment Tax Assessment Total Assessment is a certain percentage of the fair market value that is determined by local assessors to be the total taxable value of land and additions on the property. | Land | Improvement |
|---|---|---|---|---|
| 2024 | $14,868 | $2,631,500 | $2,098,600 | $532,900 |
| 2023 | $13,624 | $2,390,200 | $1,873,900 | $516,300 |
| 2022 | $9,305 | $1,946,700 | $1,530,700 | $416,000 |
| 2021 | $10,697 | $1,532,500 | $1,170,800 | $361,700 |
| 2020 | $9,319 | $1,307,000 | $968,800 | $338,200 |
| 2019 | $8,764 | $1,225,700 | $941,500 | $284,200 |
| 2018 | $8,323 | $1,078,100 | $807,000 | $271,100 |
| 2017 | $8,304 | $1,010,200 | $807,000 | $203,200 |
| 2016 | $8,855 | $1,013,200 | $821,100 | $192,100 |
| 2015 | $9,010 | $1,000,000 | $821,100 | $178,900 |
| 2014 | $9,103 | $1,027,400 | $848,500 | $178,900 |
| 2013 | $8,899 | $1,024,100 | $848,500 | $175,600 |
Property History
| Date | Event | Price | Change | Sq Ft Price |
|---|---|---|---|---|
| 06/23/2025 06/23/25 | Price Changed | $3,599,900 | -5.2% | $706 / Sq Ft |
| 05/05/2025 05/05/25 | Price Changed | $3,799,000 | -5.0% | $745 / Sq Ft |
| 03/16/2025 03/16/25 | For Sale | $3,999,000 | -- | $784 / Sq Ft |
Purchase History
| Date | Type | Sale Price | Title Company |
|---|---|---|---|
| Deed | $280,000 | -- |
Mortgage History
| Date | Status | Loan Amount | Loan Type |
|---|---|---|---|
| Closed | $0 | Stand Alone Refi Refinance Of Original Loan |
About the Listing Agent

As a RE/MAX® agent, Kathy is dedicated to helping my clients find the home of their dreams. Whether you are buying or selling a home or simply curious about the local market, Kathy would love to offer her support and services. Kathy knows the local community — both as an agent and a neighbor — and can help guide you through the nuances of our local market. With access to top listings, a worldwide network, exceptional marketing strategies and innovative technology, Kathy works hard to make your
Kathy's Other Listings
Source: PrimeMLS
MLS Number: 5039449
APN: MOUL-000220-000000-000003
- 00 Colby Rd
- 196 Black Cat Island Rd
- 30 Leopards Leap
- 18 Black Cat Island Rd
- 142 Eagle Shore Rd
- 241 Long Point Rd
- 1 Little Beaver Island
- 79 Echo Landing Rd
- Lot#2 Shaker Jerry Rd
- 145 Hanson Dr
- 62 Driftwood Dr
- 17 Starr Way
- 35 Echo Landing Rd
- 181 Stanyan Rd
- 122 Toltec Point Rd
- 214 Ferry Rd
- 46 Toltec Point Rd
- 71 Oak Landing Rd
- 11 Jennifer's Path
- 26 Lovejoy Ln
- 105 Red Hill Rd
- 52 Geneve St
- 71 New Hampshire 25 Unit B
- 11 Laurel Glen Ln
- 222 College Rd
- 92 Singing Eagle Rd
- 242 High Haith Rd
- 100 Singing Eagle Rd
- 493 Center Harbor Neck Rd
- 495 Center Harbor Neck Rd
- 178 Treetop Cir Unit 1033
- 130 Endicott St N Unit 116
- 39 Robertson Dr
- 354 Weirs Rd Unit 2
- 354 Weirs Rd Unit 1
- 116 Hilliard Rd Unit 1
- 34 Robin Way
- 883 Weirs Blvd Unit 34
- 136 Weirs Rd Unit 32
- 50 Scenic Dr Unit D2
