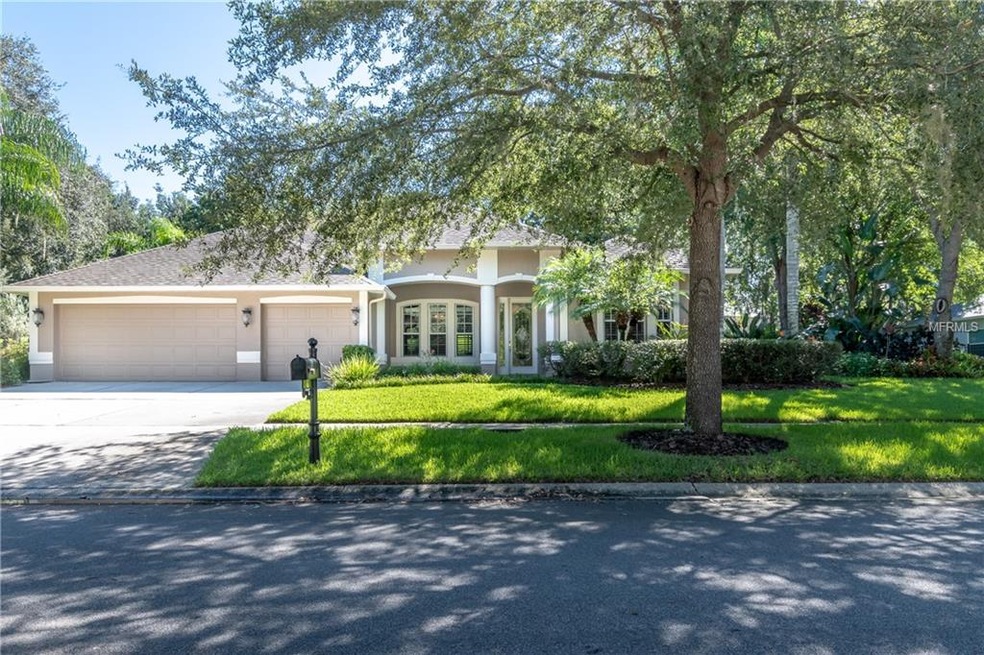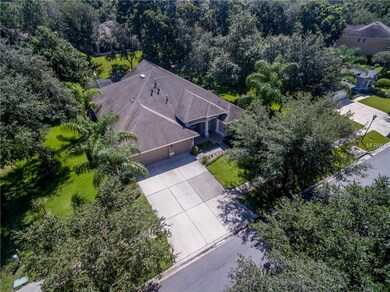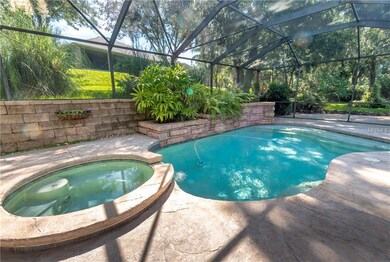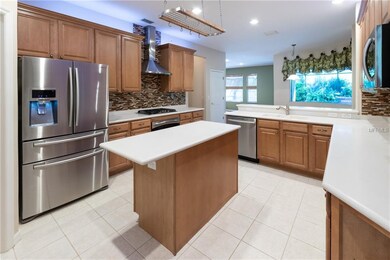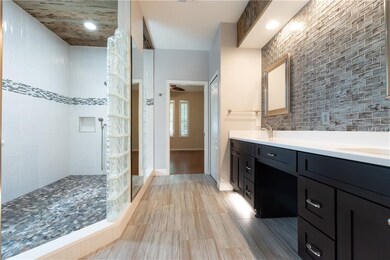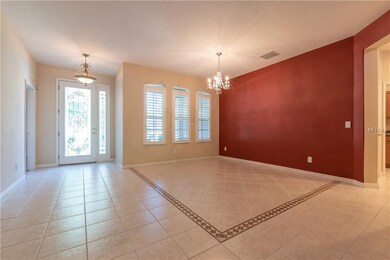
62 Camelot Ridge Dr Brandon, FL 33511
Estimated Value: $723,000 - $847,000
Highlights
- Oak Trees
- Screened Pool
- Main Floor Primary Bedroom
- Bloomingdale High School Rated A
- Wood Flooring
- Attic
About This Home
As of February 2019EXTRAORDINARILY BEAUTIFUL 4BR/ 3.5 BA/ 3 car garage ORIGINAL OWNER POOL HOME! Situated in PEACEFUL & FRIENDLY TREE-LINED COMMUNITY of Camelot Woods! Walk in the stunning covered entry of the 3340 SQ FT home & you are greeted by UPGRADES galore. Formal living & family room & den boasts HAND SCRAPED ENGINEERED HARDWOOD FLOORS, dining room w/ custom tile w/INLAY, plantation shutters, vaulted ceilings, 3 A/C units for efficiency, 4 large BR's including Master, 2.5 half baths, den & laundry room w/ cabinets & sink located downstairs. The amazing gourmet kitchen offers solid wood cabinets w/crown molding & ambient lighting, CORIAN COUNTERS, glass tile back-splash, stainless steel appliances, double oven, gas range, extra quiet dishwasher, pantry, island & breakfast bar overlooking the eat in nook with SEAMLESS WINDOW overlooking backyard. Sliders lead out to the stunning finished lanai, HEATED SALT POOL w/gas heated spa w/waterfall, baby barrier fencing & a backdrop of raised stacked stone with lush plants. 200 FT WELL for lawn & pool filling & drought resistant plants for water conservation. Fabulous large downstairs Master suite presents with his/hers walk in closets, rich cabinets w/double vanity & quartz counters w/under cabinet lighting, 2 mirrors disguise medicine cabinets, enormous walk in shower w/3 different shower heads, upgraded tile & GLASS BLOCK! Upstairs features an amazing game room or full bedroom & bath. Great for guest suite! 6 mi to Westfield Mall, 12 mi to I75. NOT IN FLOOD ZONE.
Home Details
Home Type
- Single Family
Est. Annual Taxes
- $4,797
Year Built
- Built in 2004
Lot Details
- 0.34 Acre Lot
- Mature Landscaping
- Irrigation
- Oak Trees
- Property is zoned RSC-3
HOA Fees
- $65 Monthly HOA Fees
Parking
- 3 Car Attached Garage
- Garage Door Opener
- Open Parking
Home Design
- Slab Foundation
- Shingle Roof
- Block Exterior
- Stucco
Interior Spaces
- 3,340 Sq Ft Home
- 2-Story Property
- Ceiling Fan
- Blinds
- Sliding Doors
- Great Room
- Combination Dining and Living Room
- Breakfast Room
- Inside Utility
- Laundry Room
- Pool Views
- Fire and Smoke Detector
- Attic
Kitchen
- Eat-In Kitchen
- Range with Range Hood
- Microwave
- Dishwasher
- Solid Wood Cabinet
- Disposal
Flooring
- Wood
- Carpet
- Tile
Bedrooms and Bathrooms
- 4 Bedrooms
- Primary Bedroom on Main
- Split Bedroom Floorplan
- Walk-In Closet
Pool
- Screened Pool
- Heated In Ground Pool
- Heated Spa
- In Ground Spa
- Gunite Pool
- Saltwater Pool
- Fence Around Pool
- Outdoor Shower
- Outside Bathroom Access
- Child Gate Fence
- Pool Sweep
- Auto Pool Cleaner
Outdoor Features
- Screened Patio
- Rain Gutters
Schools
- Kingswood Elementary School
- Rodgers Middle School
- Bloomingdale High School
Utilities
- Central Heating and Cooling System
- High Speed Internet
- Cable TV Available
Community Details
- Southshore Property Mgmt.(Camelot Woods Ii Hoa) Association, Phone Number (813) 649-8866
- Camelot Woods Ph 02 Subdivision
- The community has rules related to deed restrictions
Listing and Financial Details
- Down Payment Assistance Available
- Homestead Exemption
- Visit Down Payment Resource Website
- Legal Lot and Block 7 / 2
- Assessor Parcel Number U-10-30-20-5L9-000002-00007.0
Ownership History
Purchase Details
Home Financials for this Owner
Home Financials are based on the most recent Mortgage that was taken out on this home.Purchase Details
Home Financials for this Owner
Home Financials are based on the most recent Mortgage that was taken out on this home.Purchase Details
Similar Homes in the area
Home Values in the Area
Average Home Value in this Area
Purchase History
| Date | Buyer | Sale Price | Title Company |
|---|---|---|---|
| Moore Jamar R | $430,000 | Strategic Title Llc | |
| Albritton Michael | $314,900 | B D R Title | |
| Mercedes Homes | $119,700 | -- |
Mortgage History
| Date | Status | Borrower | Loan Amount |
|---|---|---|---|
| Open | Moore Jamar R | $456,070 | |
| Closed | Moore Jamar R | $442,495 | |
| Closed | Moore Jamar R | $437,095 | |
| Previous Owner | Albritton Michael | $330,000 | |
| Previous Owner | Albritton Michael | $231,300 | |
| Previous Owner | Albritton Michael | $265,000 |
Property History
| Date | Event | Price | Change | Sq Ft Price |
|---|---|---|---|---|
| 02/08/2019 02/08/19 | Sold | $430,000 | 0.0% | $129 / Sq Ft |
| 01/15/2019 01/15/19 | Pending | -- | -- | -- |
| 01/13/2019 01/13/19 | Off Market | $430,000 | -- | -- |
| 11/13/2018 11/13/18 | Price Changed | $435,000 | -1.1% | $130 / Sq Ft |
| 10/19/2018 10/19/18 | Price Changed | $440,000 | -2.2% | $132 / Sq Ft |
| 08/22/2018 08/22/18 | For Sale | $450,000 | -- | $135 / Sq Ft |
Tax History Compared to Growth
Tax History
| Year | Tax Paid | Tax Assessment Tax Assessment Total Assessment is a certain percentage of the fair market value that is determined by local assessors to be the total taxable value of land and additions on the property. | Land | Improvement |
|---|---|---|---|---|
| 2024 | $7,157 | $413,524 | -- | -- |
| 2023 | $6,927 | $401,480 | $0 | $0 |
| 2022 | $6,586 | $389,786 | $0 | $0 |
| 2021 | $6,787 | $378,433 | $0 | $0 |
| 2020 | $6,676 | $373,208 | $65,195 | $308,013 |
| 2019 | $6,936 | $340,520 | $59,059 | $281,461 |
| 2018 | $6,970 | $338,792 | $0 | $0 |
| 2017 | $4,797 | $326,269 | $0 | $0 |
| 2016 | $4,745 | $255,158 | $0 | $0 |
| 2015 | $4,795 | $253,384 | $0 | $0 |
| 2014 | $4,767 | $251,373 | $0 | $0 |
| 2013 | -- | $247,658 | $0 | $0 |
Agents Affiliated with this Home
-
Andrew Duncan

Seller's Agent in 2019
Andrew Duncan
LPT REALTY LLC
(813) 359-8990
2,085 Total Sales
-
Justin Alvarez

Buyer's Agent in 2019
Justin Alvarez
AUGUSTA REAL ESTATE, INC
(813) 951-1868
54 Total Sales
Map
Source: Stellar MLS
MLS Number: T3126531
APN: U-10-30-20-5L9-000002-00007.0
- 291 Mossy River Ct
- 148 Mossy River Ct
- 212 Excalibur Ct
- 101 Brookover Ln
- 3907 Applegate Cir
- 3952 Applegate Cir
- 3911 King Dr
- 4115 Maywood Dr
- 114 Windy Place
- 103 Hickory Creek Blvd
- 7226 Alafia Ridge Loop
- 125 Hidden Estates Ct
- 157 Hidden Estates Ct
- 165 Hidden Estates Ct
- 827 Louise St
- 821 Lucent Sands Ct
- 166 Hidden Estates Ct
- 149 Hidden Estates Ct
- 174 Hidden Estates Ct
- 3830 Vignoble Ln
- 62 Camelot Ridge Dr
- 60 Camelot Ridge Dr
- 64 Camelot Ridge Dr
- 36 Camelot Ridge Dr
- 38 Camelot Ridge Dr
- 34 Camelot Ridge Dr
- 61 Camelot Ridge Dr
- 63 Camelot Ridge Dr
- 54 Camelot Ridge Dr
- 40 Camelot Ridge Dr
- 72 Camelot Ridge Dr
- 59 Camelot Ridge Dr
- 65 Camelot Ridge Dr
- 67 Camelot Ridge Dr
- 32 Camelot Ridge Dr
- 74 Camelot Ridge Dr
- 53 Camelot Ridge Dr
- 37 Camelot Ridge Dr
- 69 Camelot Ridge Dr
- 76 Camelot Ridge Dr
