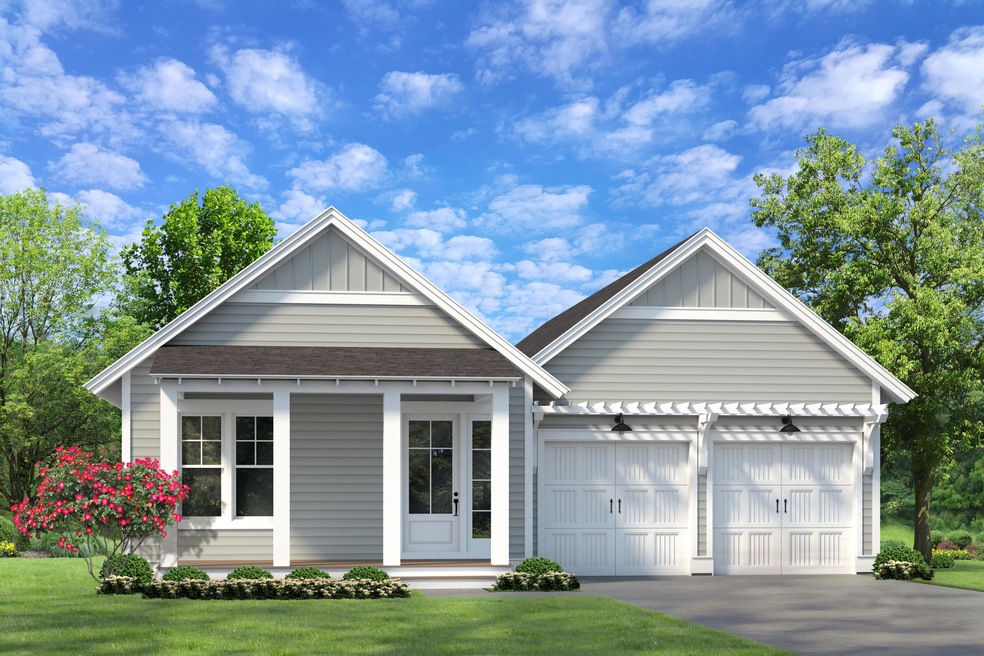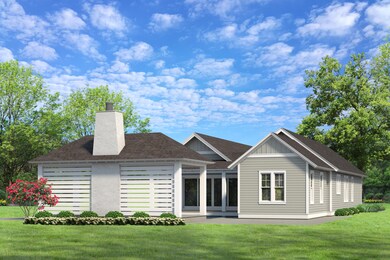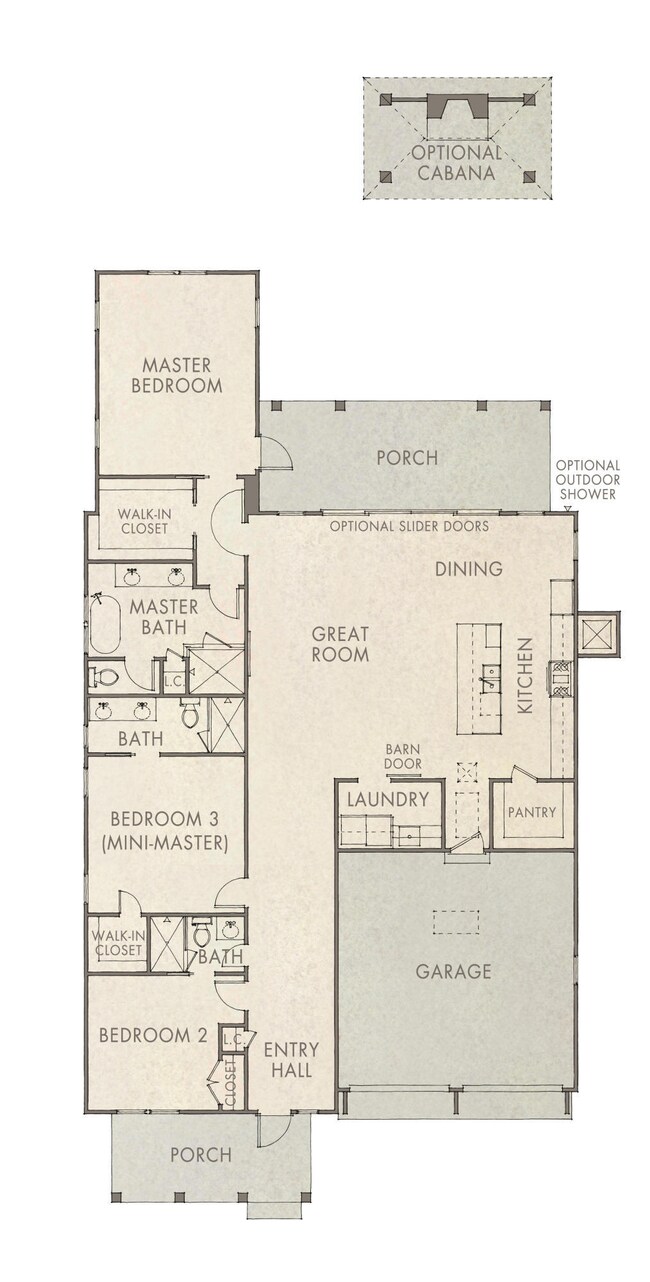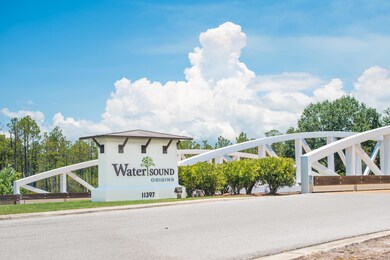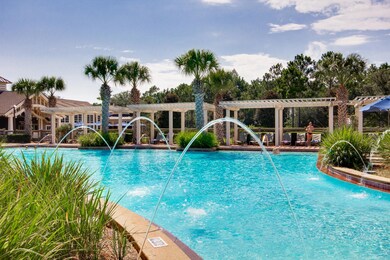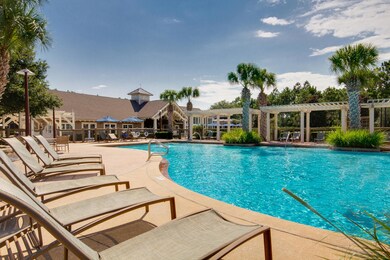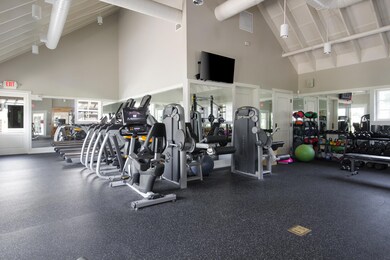
62 Catface Dr Unit Lot 177 Watersound, FL 32461
Watersound Origins NeighborhoodEstimated Value: $1,164,000 - $1,376,000
Highlights
- Waterfront Community
- Boat Dock
- In Ground Pool
- Bay Elementary School Rated A-
- Golf Course Community
- Fishing
About This Home
As of April 2022Entered for Comp Purposes Only!
The Eliot plan has 3 Bedrooms, 3 bathrooms, 2-car garage, private pool + spa and added rear screened in porch. Perfect for entertaining, the spacious great room opens up to the outside with 16' sliding glass doors to the screened in porch. Luxury features include quartz countertops in kitchen, soft close cabinets and drawers, and Thermador stainless appliances with 36'' range. Flooring includes engineered wire-brushed hardwood throughout, plus porcelain tile in master-bath shower and other bathrooms.
Home Details
Home Type
- Single Family
Est. Annual Taxes
- $1,551
Year Built
- Built in 2021
Lot Details
- Lot Dimensions are 69'x 120'x 54'x 120'
- Sprinkler System
HOA Fees
- $175 Monthly HOA Fees
Parking
- 2 Car Garage
Home Design
- Home to be built
- Florida Architecture
- Cement Board or Planked
Interior Spaces
- 2,245 Sq Ft Home
- 1-Story Property
- Screened Porch
- Utility Room
Kitchen
- Walk-In Pantry
- Gas Oven or Range
- Range Hood
- Microwave
- Dishwasher
- Kitchen Island
- Disposal
Flooring
- Wood
- Wall to Wall Carpet
Bedrooms and Bathrooms
- 3 Bedrooms
- 3 Full Bathrooms
- Dual Vanity Sinks in Primary Bathroom
- Shower Only
Pool
- In Ground Pool
- Outdoor Shower
Schools
- Dune Lakes Elementary School
- Emerald Coast Middle School
- South Walton High School
Utilities
- High Efficiency Air Conditioning
- Tankless Water Heater
Listing and Financial Details
- Assessor Parcel Number 25-3S-18-16242-000-1770
Community Details
Overview
- Association fees include management
- Watersound Origins Subdivision
Amenities
- Picnic Area
- Community Pavilion
Recreation
- Boat Dock
- Waterfront Community
- Golf Course Community
- Tennis Courts
- Community Playground
- Community Pool
- Fishing
Ownership History
Purchase Details
Purchase Details
Home Financials for this Owner
Home Financials are based on the most recent Mortgage that was taken out on this home.Similar Homes in Watersound, FL
Home Values in the Area
Average Home Value in this Area
Purchase History
| Date | Buyer | Sale Price | Title Company |
|---|---|---|---|
| Latture David William | $1,295,000 | None Listed On Document | |
| Dumas Bryon K | $798,396 | Burke Law & Title |
Mortgage History
| Date | Status | Borrower | Loan Amount |
|---|---|---|---|
| Previous Owner | Dumas Bryon K | $638,000 | |
| Previous Owner | Wso Stillwater Llc | $450,000 |
Property History
| Date | Event | Price | Change | Sq Ft Price |
|---|---|---|---|---|
| 04/13/2022 04/13/22 | Sold | $798,396 | 0.0% | $356 / Sq Ft |
| 12/15/2020 12/15/20 | For Sale | $798,396 | -- | $356 / Sq Ft |
| 12/12/2020 12/12/20 | Pending | -- | -- | -- |
Tax History Compared to Growth
Tax History
| Year | Tax Paid | Tax Assessment Tax Assessment Total Assessment is a certain percentage of the fair market value that is determined by local assessors to be the total taxable value of land and additions on the property. | Land | Improvement |
|---|---|---|---|---|
| 2024 | $1,551 | $843,540 | $91,300 | $752,240 |
| 2023 | $1,551 | $209,046 | $0 | $0 |
| 2022 | $902 | $101,343 | $101,343 | $0 |
| 2021 | $825 | $85,257 | $85,257 | $0 |
| 2020 | $779 | $78,000 | $78,000 | $0 |
| 2019 | $2,287 | $13,884 | $13,884 | $0 |
Agents Affiliated with this Home
-
Harman, Jones, Sullivan
H
Seller's Agent in 2022
Harman, Jones, Sullivan
Berkshire Hathaway HomeServices
(615) 584-5222
278 in this area
886 Total Sales
-
L
Seller Co-Listing Agent in 2022
Lisa Jones
Berkshire Hathaway HomeServices
-
Bryon Dumas
B
Buyer's Agent in 2022
Bryon Dumas
Berkshire Hathaway HomeServices
(850) 376-6630
31 in this area
67 Total Sales
Map
Source: Emerald Coast Association of REALTORS®
MLS Number: 860929
APN: 25-3S-18-16244-000-1770
- 125 Catface Dr Unit Lot 189
- 1016 Pathways Dr
- 12 Needle Cast Ln
- 160 Needle Cast Ln
- 194 Sawbuck Dr
- 91 Heartwood St
- 101 Heartwood St
- 70 Sidecamp Rd
- 90 Basal St
- 100 N Splash Dr
- 144 Basal St Unit Lot 139
- TBD Cannonball Ln Unit Lot 10
- 136 N Splash Dr Unit Lot 103
- 105 Somersault Ln
- 170 Sidecamp Rd Unit Lot 85
- 169 Sandchase Cir
- 77 Cannonball Ln Unit Lot (174)
- 58 Medley St
- 50 Somersault Ln
- 219 Sidecamp Rd
- 62 Catface Dr Unit Lot 177
- 62 Catface Dr
- 74 Catface Dr Unit Lot 176
- 46 Catface Dr Unit Lot 178
- 61 Catface Dr
- 61 Catface Dr Unit Lot 184
- 71 Catface Dr Unit 185
- 84 Catface Dr Unit Lot 175
- 81 Catface Dr Unit Lot 186
- 51 Catface Dr
- 41 Catface Dr Unit Lot 182
- 94 Catface Dr Unit Lot 174
- 91 Catface Dr
- 91 Catface Dr Unit Lot 187
- 27 Catface Dr Unit 181
- 27 Catface Dr
- 19 Catface Dr
- 19 Catface Dr Unit Lot 180
- 100 Sawbuck Dr
- 100 Sawbuck Dr Unit Lot 224
