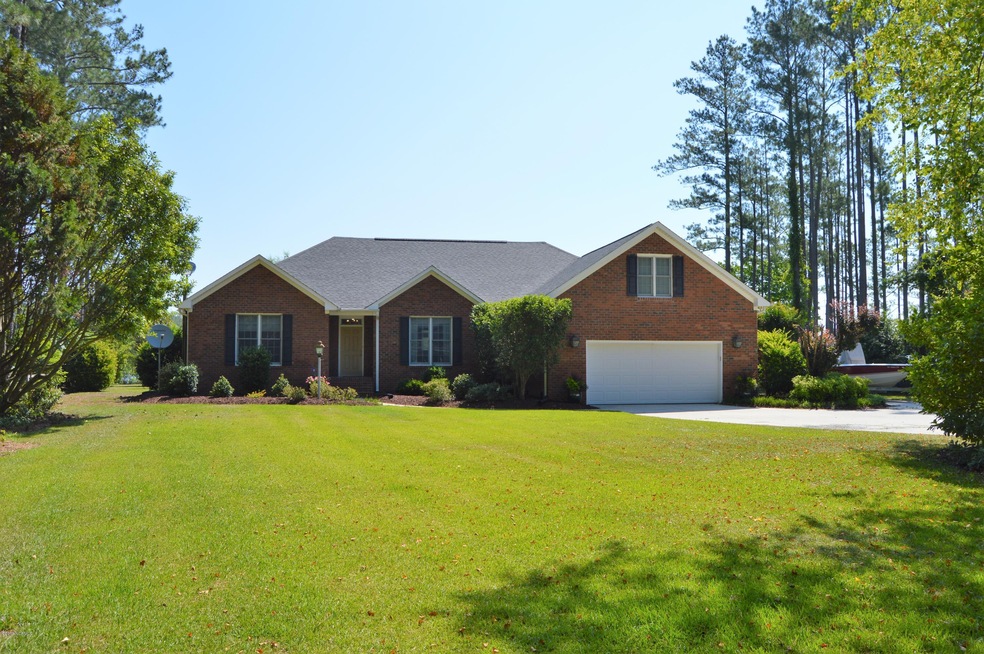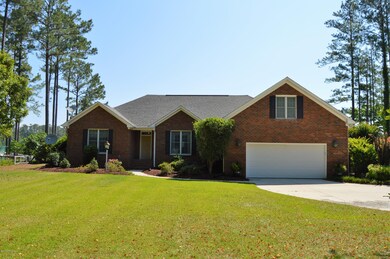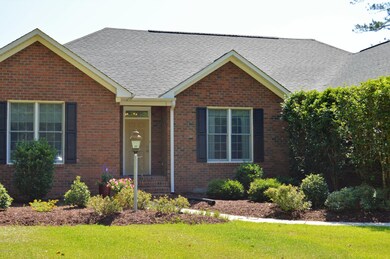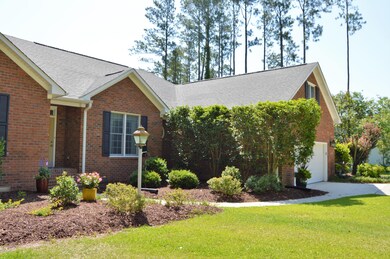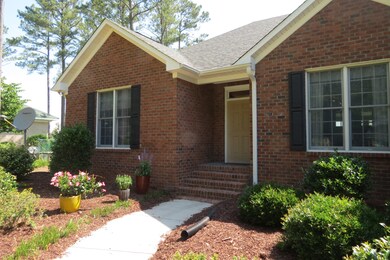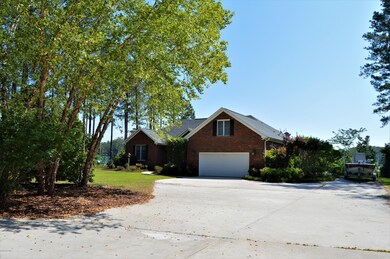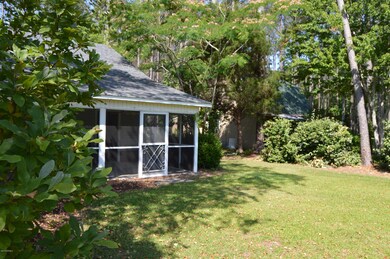
62 Fork Point Rd W Oriental, NC 28571
Estimated Value: $516,000 - $888,000
Highlights
- Deeded Waterfront Access Rights
- Boat Lift
- Home fronts a creek
- Boat Dock
- Boat Slip
- Finished Room Over Garage
About This Home
As of October 2019Come home to this gorgeous brick home presiding over the banks of deep Brown Creek!! A special, private location with unobstructed views & a design equally comfortable for lavish entertaining or quiet repose. Watch the sunrise from the huge (44'+ long!) screened porch overlooking the pier and creek. Lots of nifty features abound like a one-of-a-kind bar/den, huge walk-in pantry, luxury kitchen and master bedroom w/ensuite bathroom, walk in closet & attached laundry room. Besides the attached 2-car garage (with finished room above), you'll be astounded by the HUGE detached garage with screened porch and workshop areas for all your toys and projects!! Mostly climate-controlled, it is practically a house unto itself and you must see to appreciate! Standby generator and 2+ acres of splendor.
Last Agent to Sell the Property
TIDEWATER REAL ESTATE, INC License #125354 Listed on: 06/07/2019
Home Details
Home Type
- Single Family
Est. Annual Taxes
- $3,225
Year Built
- Built in 1999
Lot Details
- 2.12 Acre Lot
- Home fronts a creek
- Property fronts a marsh
- Property fronts a private road
- Open Lot
- Wooded Lot
HOA Fees
- $17 Monthly HOA Fees
Home Design
- Brick Exterior Construction
- Brick Foundation
- Wood Frame Construction
- Architectural Shingle Roof
- Vinyl Siding
- Stick Built Home
Interior Spaces
- 2,589 Sq Ft Home
- 1-Story Property
- Wet Bar
- Ceiling height of 9 feet or more
- Ceiling Fan
- Gas Log Fireplace
- Thermal Windows
- Family Room
- Formal Dining Room
- Creek or Stream Views
- Crawl Space
Kitchen
- Gas Oven
- Range Hood
- Dishwasher
- Solid Surface Countertops
Flooring
- Wood
- Carpet
- Tile
Bedrooms and Bathrooms
- 3 Bedrooms
- Walk-In Closet
- 2 Full Bathrooms
- Walk-in Shower
Laundry
- Laundry Room
- Dryer
- Washer
Attic
- Attic Access Panel
- Pull Down Stairs to Attic
Parking
- 4 Garage Spaces | 2 Attached and 2 Detached
- Finished Room Over Garage
- Driveway
- Off-Street Parking
Eco-Friendly Details
- Energy-Efficient Doors
Outdoor Features
- Deeded Waterfront Access Rights
- Sailboat Water Access
- Bulkhead
- Boat Lift
- Boat Slip
- Wetlands on Lot
- Covered patio or porch
- Separate Outdoor Workshop
Utilities
- Central Air
- Heating System Uses Propane
- Heat Pump System
- Power Generator
- Well
- Tankless Water Heater
- Propane Water Heater
- Fuel Tank
- On Site Septic
- Septic Tank
Listing and Financial Details
- Tax Lot 19
- Assessor Parcel Number K071-74-19
Community Details
Overview
- Fork Point Subdivision
- Maintained Community
Recreation
- Boat Dock
Ownership History
Purchase Details
Home Financials for this Owner
Home Financials are based on the most recent Mortgage that was taken out on this home.Purchase Details
Similar Homes in Oriental, NC
Home Values in the Area
Average Home Value in this Area
Purchase History
| Date | Buyer | Sale Price | Title Company |
|---|---|---|---|
| Timmons Kenneth D | $455,000 | -- | |
| Barrie John | $90,000 | -- |
Mortgage History
| Date | Status | Borrower | Loan Amount |
|---|---|---|---|
| Open | Timmons Kenneth D | $364,000 | |
| Previous Owner | Barrie John | $30,100 | |
| Previous Owner | Barrie John | $417,000 | |
| Previous Owner | Barrie John Michael | $100,000 | |
| Previous Owner | Barrie John | $200,000 | |
| Previous Owner | Barrie John Michael | $97,500 |
Property History
| Date | Event | Price | Change | Sq Ft Price |
|---|---|---|---|---|
| 10/11/2019 10/11/19 | Sold | $455,000 | -2.2% | $176 / Sq Ft |
| 08/24/2019 08/24/19 | Pending | -- | -- | -- |
| 06/07/2019 06/07/19 | For Sale | $465,000 | -- | $180 / Sq Ft |
Tax History Compared to Growth
Tax History
| Year | Tax Paid | Tax Assessment Tax Assessment Total Assessment is a certain percentage of the fair market value that is determined by local assessors to be the total taxable value of land and additions on the property. | Land | Improvement |
|---|---|---|---|---|
| 2024 | $3,225 | $456,534 | $99,256 | $357,278 |
| 2023 | $3,133 | $456,534 | $99,256 | $357,278 |
| 2022 | $3,133 | $456,534 | $99,256 | $357,278 |
| 2021 | $3,133 | $456,534 | $99,256 | $357,278 |
| 2020 | $3,133 | $456,534 | $99,256 | $357,278 |
| 2019 | $2,693 | $380,983 | $113,942 | $267,041 |
| 2018 | $2,695 | $0 | $0 | $0 |
| 2017 | $2,698 | $0 | $0 | $0 |
| 2016 | $2,700 | $0 | $0 | $0 |
| 2015 | $2,615 | $380,983 | $113,942 | $267,041 |
| 2014 | $2,615 | $380,983 | $113,942 | $267,041 |
Agents Affiliated with this Home
-
CHRIS MACHLE

Seller's Agent in 2019
CHRIS MACHLE
TIDEWATER REAL ESTATE, INC
(252) 514-8698
131 in this area
221 Total Sales
-
Nancy Crain

Buyer's Agent in 2019
Nancy Crain
Landmark Sotheby's International Realty
(252) 229-7534
36 in this area
51 Total Sales
Map
Source: Hive MLS
MLS Number: 100169646
APN: K071-74-19
- 20 Mallard Dr
- 289 Starboard Dr
- 90 Pier Point Rd N
- 48 Port Dr
- 258 Port Dr
- Lot 1 Port Dr
- 3937 Whortonsville
- 288 Spicers Creek Dr
- 318 Old Lupton Rd
- 105 Port Dr
- 34 Spicers Creek Dr
- 31 Currituck Cir
- 193 & 349 Headwaters
- 180 Tall Pines Dr
- 22 Shore Dr E
- 52 Shore Dr E
- 38 Shore Dr E
- 3523 Whortonsville Rd
- 140 Wildwood Dr
- 0 Orchard Creek Rd
- 62 Fork Point Rd W
- 94 Fork Point Rd W
- 171 Fork Point Rd W
- 701 Fork Point Rd
- 180 Fork Point Rd W
- 717 Fork Point Rd
- 777 Fork Point Rd
- 706 Fork Point Rd
- 444 Starboard Dr
- 412 Starboard Dr
- 268 Nonsuch Ln
- 188 Nonsuch Ln
- 151 Nonsuch Ln
- 365 Arnetta Way
- 397 Starboard Dr
- 813 Fork Point Rd
- 1025 Fork Point Rd
- 905 Fork Point Rd
- 1042 Fork Point Rd
- 370 Starboard Dr
