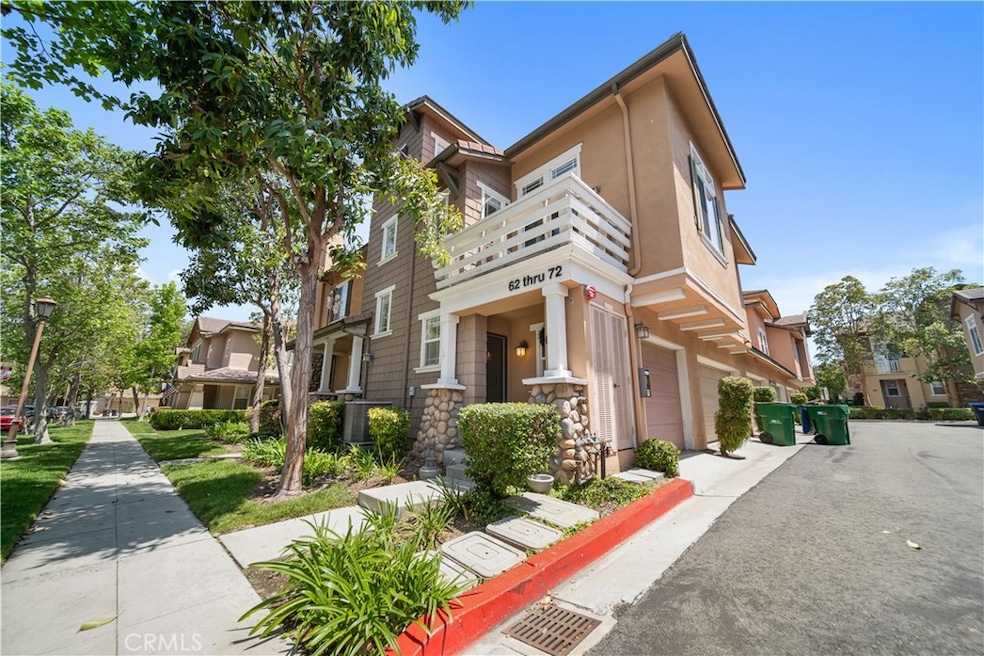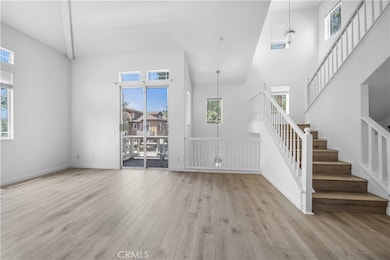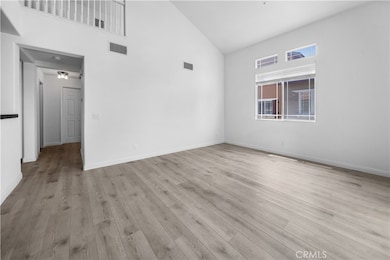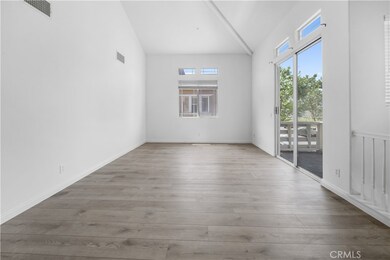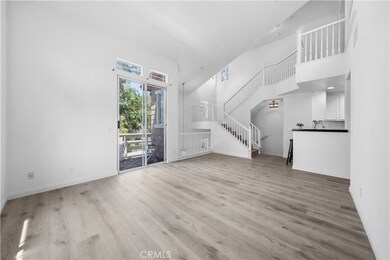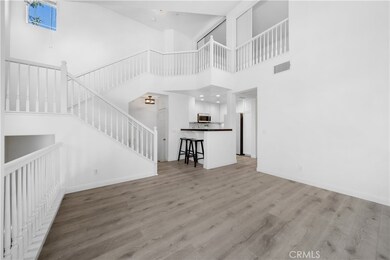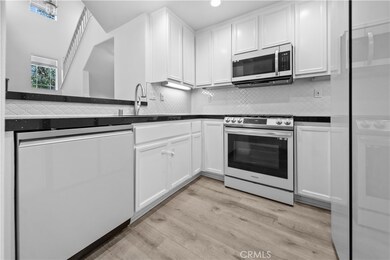62 Garrison Loop Ladera Ranch, CA 92694
Bridgepark District NeighborhoodHighlights
- Spa
- View of Trees or Woods
- Fireplace in Primary Bedroom
- Chaparral Elementary School Rated A
- Open Floorplan
- 4-minute walk to Wagsdale Park
About This Home
This beautiful 2 bedroom + Loft home is located in the charming tree-lined community of Chambray in Ladera Ranch! New Samsung dishwasher, oven, microwave, and refrigerator, along with updated light fixtures. Newly updated bathrooms and flooring. The home features high cathedral ceilings throughout the living and dining area. Just off the living area you will find a private outdoor patio overlooking the neighborhood/greenbelt. The primary and secondary bedrooms are located on the main level along with a full bathroom, plus the primary ensuite bathroom. The third level features an immense loft with plenty of room for a third bedroom, office, or entertaining area. The loft features barn doors for added privacy. Downstairs you will find a one car attached garage. In addition, there is one assigned parking spot and plenty of street parking right outside the front door. Enjoy the resort-like lifestyle that Ladera Ranch is known for. The community amenities include multiple pools, a skate park, splash park, hiking and biking trails, and more!
Condo Details
Home Type
- Condominium
Est. Annual Taxes
- $8,412
Year Built
- Built in 2000
Lot Details
- End Unit
- Two or More Common Walls
Parking
- 1 Car Direct Access Garage
- Parking Available
Property Views
- Woods
- Park or Greenbelt
- Neighborhood
Interior Spaces
- 1,388 Sq Ft Home
- 2-Story Property
- Open Floorplan
- Family Room with Fireplace
- Living Room with Fireplace
- Living Room Balcony
- Dining Room with Fireplace
- Bonus Room with Fireplace
- Loft
Kitchen
- Gas Oven
- Microwave
- Dishwasher
- Fireplace in Kitchen
Bedrooms and Bathrooms
- 3 Bedrooms | 2 Main Level Bedrooms
- Primary Bedroom on Main
- Fireplace in Primary Bedroom
- 2 Full Bathrooms
- Fireplace in Bathroom
Laundry
- Laundry Room
- Laundry in Garage
Outdoor Features
- Spa
- Fireplace in Patio
Utilities
- Central Heating and Cooling System
- Septic Type Unknown
Listing and Financial Details
- Security Deposit $3,900
- Rent includes association dues
- 12-Month Minimum Lease Term
- Available 5/17/24
- Tax Lot 3
- Tax Tract Number 15827
- Assessor Parcel Number 93685202
Community Details
Overview
- Property has a Home Owners Association
- 153 Units
- Chambray Subdivision
Recreation
- Community Pool
- Community Spa
- Park
Pet Policy
- Call for details about the types of pets allowed
Map
Source: California Regional Multiple Listing Service (CRMLS)
MLS Number: OC25102802
APN: 936-852-02
- 49 Garrison Loop Unit 52
- 27 Garrison Loop
- 18 Beacon Point
- 22 Martino
- 771 Sunrise Rd
- 101 Sansovino Unit 26
- 70 Sansovino
- 8 Potters Bend
- 11 Hanceford Rd
- 46 Downing St
- 2 Markham Ln
- 4 Lindenwood Farm
- 66 Glenalmond Ln Unit 87
- 59 Iron Horse Trail
- 34 Three Vines Ct
- 36 Three Vines Ct Unit 2301
- 78 Three Vines Ct
- 20 La Salle Ln
- 27676 Falkirk Unit 94
- 37 Rumford St
