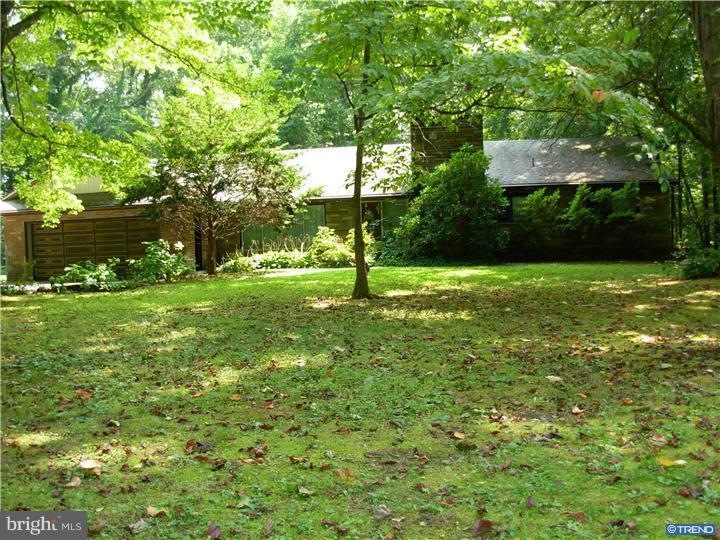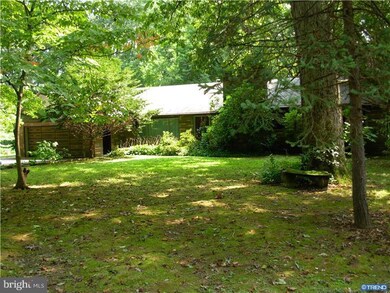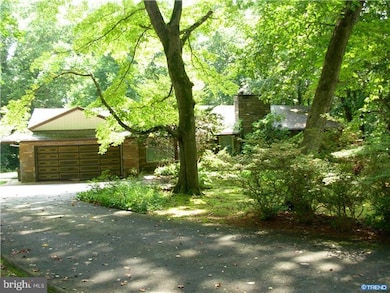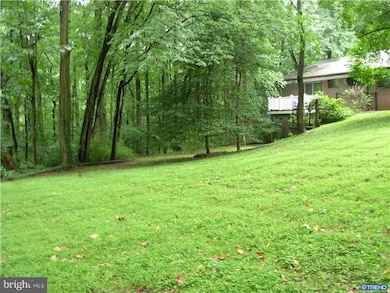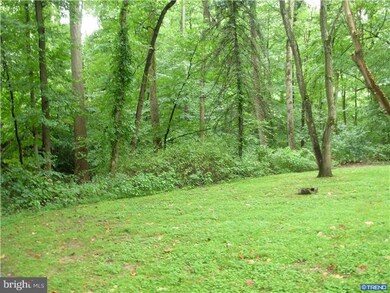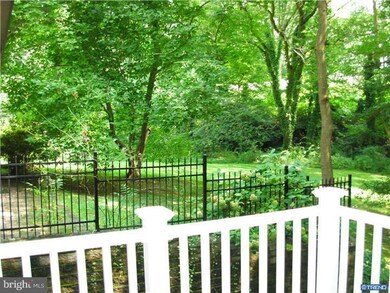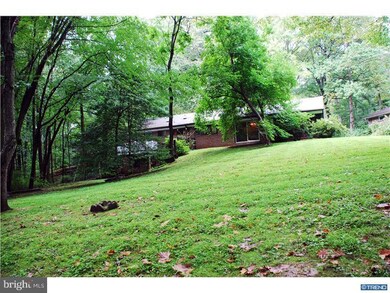
62 Indian Field Rd Wilmington, DE 19810
Estimated Value: $443,000 - $571,000
Highlights
- Deck
- Wooded Lot
- Attic
- Concord High School Rated A-
- Rambler Architecture
- Balcony
About This Home
As of November 2013Stone front mostly brick ranch on a gorgeous woodsy lot down a quiet lane in well located and popular community with underground utilities.Custom built by original owner, this roomy home is highly personalized and heavily decorated.Entry foyer w/closets.Very large sunken living room w/decorative fireplace.Open dining room overlooking beautiful private yard & large screened porch w/outlets.Mostly original eat-in kitchen w/gold plated wall tile & mostly original main level baths(2).Main BR opens to its own romantic trex balcony/deck in the midst of trees.Some pocket doors.Huge lower level family rm is a walkout to patio & handsome new retention wall.What appears to be a 3rd bath is said to be inoperable.Weil McLein hot water furnace said to be 2011.Unfinished lower level storage room is the size of a 2 car garage.Open to inspection but sold as is, this is a rare opportunity to build instant sweat equity in an exquisite location.Although believed accurate, all information provided should be verified.
Last Agent to Sell the Property
Patterson-Schwartz-Brandywine Listed on: 08/30/2013

Last Buyer's Agent
ERIC CHAPMAN
Coldwell Banker Realty
Home Details
Home Type
- Single Family
Est. Annual Taxes
- $2,251
Year Built
- Built in 1963
Lot Details
- 0.41 Acre Lot
- Lot Dimensions are 87.7 x 235
- Cul-De-Sac
- Open Lot
- Wooded Lot
- Property is zoned NC15
HOA Fees
- $3 Monthly HOA Fees
Parking
- 1 Car Attached Garage
- 3 Open Parking Spaces
- Oversized Parking
- Garage Door Opener
- Driveway
Home Design
- Rambler Architecture
- Fixer Upper
- Brick Exterior Construction
- Brick Foundation
- Pitched Roof
- Stone Siding
Interior Spaces
- 1,800 Sq Ft Home
- Property has 1 Level
- Non-Functioning Fireplace
- Family Room
- Living Room
- Dining Room
- Wall to Wall Carpet
- Attic
Kitchen
- Eat-In Kitchen
- Butlers Pantry
- Built-In Oven
- Cooktop
Bedrooms and Bathrooms
- 3 Bedrooms
- En-Suite Primary Bedroom
- En-Suite Bathroom
- 2 Full Bathrooms
- Walk-in Shower
Finished Basement
- Basement Fills Entire Space Under The House
- Laundry in Basement
Outdoor Features
- Balcony
- Deck
- Patio
- Porch
Schools
- Forwood Elementary School
- Talley Middle School
- Concord High School
Utilities
- Zoned Heating
- Heating System Uses Oil
- Baseboard Heating
- Hot Water Heating System
- 200+ Amp Service
- Oil Water Heater
Listing and Financial Details
- Assessor Parcel Number 06-057.00-018
Ownership History
Purchase Details
Purchase Details
Home Financials for this Owner
Home Financials are based on the most recent Mortgage that was taken out on this home.Purchase Details
Home Financials for this Owner
Home Financials are based on the most recent Mortgage that was taken out on this home.Purchase Details
Home Financials for this Owner
Home Financials are based on the most recent Mortgage that was taken out on this home.Similar Homes in Wilmington, DE
Home Values in the Area
Average Home Value in this Area
Purchase History
| Date | Buyer | Sale Price | Title Company |
|---|---|---|---|
| Bradshaw Peter | -- | Attorney | |
| Bradshaw Peter | -- | None Available | |
| Bradshaw Peter | $529,000 | None Available | |
| Fedale Adam C | $215,000 | None Available |
Mortgage History
| Date | Status | Borrower | Loan Amount |
|---|---|---|---|
| Open | Bradshaw Alexis | $50,000 | |
| Open | Bradshaw Peter | $417,000 | |
| Previous Owner | Fedale Adam C | $172,000 |
Property History
| Date | Event | Price | Change | Sq Ft Price |
|---|---|---|---|---|
| 11/15/2013 11/15/13 | Sold | $215,000 | -14.0% | $119 / Sq Ft |
| 09/08/2013 09/08/13 | Pending | -- | -- | -- |
| 08/30/2013 08/30/13 | For Sale | $250,000 | -- | $139 / Sq Ft |
Tax History Compared to Growth
Tax History
| Year | Tax Paid | Tax Assessment Tax Assessment Total Assessment is a certain percentage of the fair market value that is determined by local assessors to be the total taxable value of land and additions on the property. | Land | Improvement |
|---|---|---|---|---|
| 2024 | $4,426 | $116,300 | $26,800 | $89,500 |
| 2023 | $4,045 | $116,300 | $26,800 | $89,500 |
| 2022 | $4,114 | $116,300 | $26,800 | $89,500 |
| 2021 | $4,114 | $116,300 | $26,800 | $89,500 |
| 2020 | $4,115 | $116,300 | $26,800 | $89,500 |
| 2019 | $4,584 | $116,300 | $26,800 | $89,500 |
| 2018 | $3,723 | $116,300 | $26,800 | $89,500 |
| 2017 | $3,665 | $110,100 | $26,800 | $83,300 |
| 2016 | $3,662 | $110,100 | $26,800 | $83,300 |
| 2015 | $3,370 | $110,100 | $26,800 | $83,300 |
| 2014 | $3,368 | $110,100 | $26,800 | $83,300 |
Agents Affiliated with this Home
-
Deborah Flaherty

Seller's Agent in 2013
Deborah Flaherty
Patterson Schwartz
(302) 563-1151
3 in this area
35 Total Sales
-
E
Buyer's Agent in 2013
ERIC CHAPMAN
Coldwell Banker Realty
Map
Source: Bright MLS
MLS Number: 1003572792
APN: 06-057.00-018
- 42 Cameo Rd
- 1705 Millers Rd
- 1 Keats Dr
- 22 Burns Rd
- 15 N Avon Dr
- 1119 N Dolton Ct
- 711 Peachtree Rd
- 21 E Avon Dr
- 3529 Naamans Dr
- 55 Lawson Ave
- 1002 Timberwyck Rd
- 37 2nd Ave
- 814 Naudain Ave
- 2518 Reynolds Ave
- 102 Danforth Place
- 2710 Washington Ave
- 8 Commonwealth Ave
- 2612 Mckinley Ave
- 12 W Dale Rd
- 103 Scotts Way
- 62 Indian Field Rd
- 60 Indian Field Rd
- 69 Indian Field Rd
- 56 Indian Field Rd
- 65 Indian Field Rd
- 55 Indian Field Rd
- 128 Hilldale Ct
- 126 Hilldale Ct
- 124 Hilldale Ct
- 130 Hilldale Ct
- 122 Hilldale Ct
- 125 Hilldale Ct
- 42 Indian Field Rd
- 194 Honeywell Dr
- 44 Indian Field Rd
- 116 Hilldale Ct
- 120 Hilldale Ct
- 40 Indian Field Rd
- 123 Hilldale Ct
- 196 Honeywell Dr
