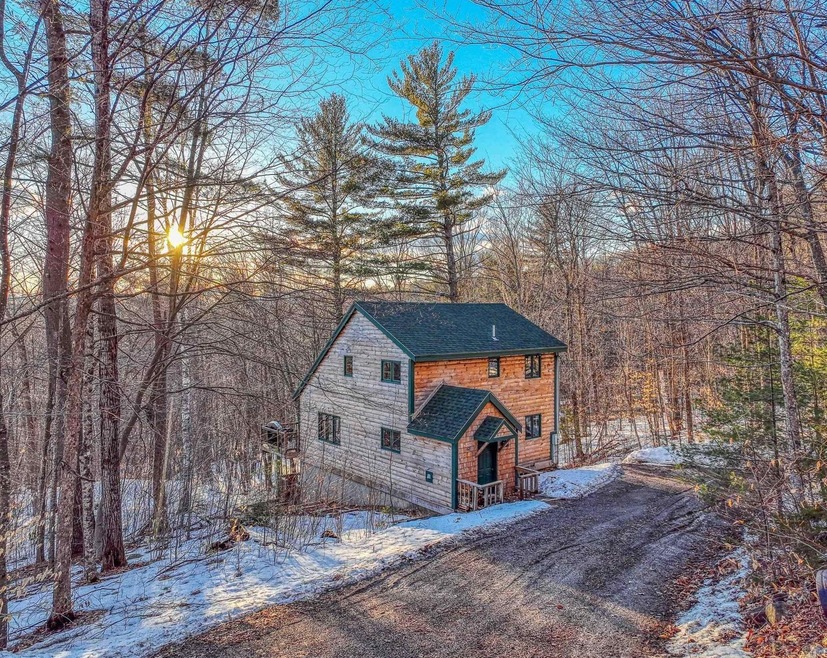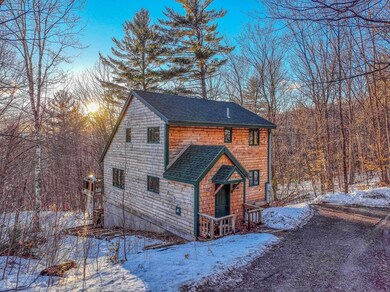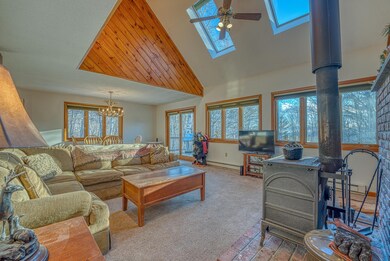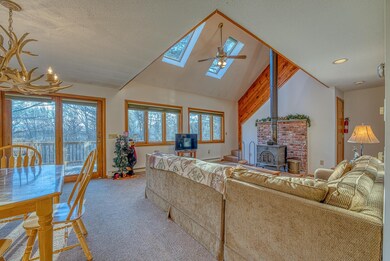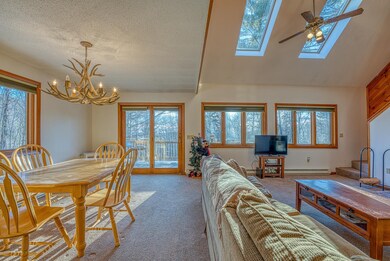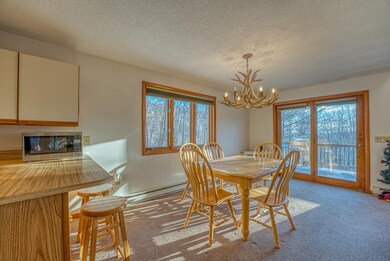
62 Isaax Fox Dr Campton, NH 03223
Estimated Value: $359,391 - $456,000
Highlights
- Community Beach Access
- Deck
- Contemporary Architecture
- Countryside Views
- Wood Burning Stove
- Wooded Lot
About This Home
As of April 2022Contemporary style home located in the highly desirable Waterville Estates District, a haven for outdoor enthusiasts. Situated on a nice quiet lot and in a location where all local attractions are right at your fingertips. Transferring completely furnished and equipped with appliances, all you will need is your ski gear and suitcase to start living the White Mountains dream. The kitchen has new flooring, stainless steel dishwasher, microwave, and range all open to a living/dining room with new carpet and a ton of natural light. Relax in a comfortable setting next to the wood stove in the living room or escape onto the deck overlooking the snowcapped trees and mountain range. Meticulous floor plan has the convenience of a main level bathroom, bedroom & laundry. The upper level boasts two generously sized bedrooms that share a full bath. Head down to a full walk out basement that has been framed and ready for the next owner to bring their floor plan ideas. Surrounded by common land and two parcels of buildable lots owned by this seller helps secure a great sense of privacy as you invite all of your family and friends for a nice weekend getaway. The two abutting lots can be purchased separately should you desire to build a second home or garage. Recreational clubhouse membership lends to swimming, ice skating, tennis, basketball, and more! Short drive to local hiking trails, Waterville Valley or Loon Mountain. Showings will begin at the open house on 2/26/22 from 1:00-3:00pm!
Home Details
Home Type
- Single Family
Est. Annual Taxes
- $6,856
Year Built
- Built in 1975
Lot Details
- 0.4 Acre Lot
- Lot Sloped Up
- Wooded Lot
HOA Fees
Parking
- Gravel Driveway
Home Design
- Contemporary Architecture
- Concrete Foundation
- Wood Frame Construction
- Shingle Roof
- Log Siding
Interior Spaces
- 2-Story Property
- Furnished
- Cathedral Ceiling
- Ceiling Fan
- Wood Burning Stove
- Blinds
- Dining Area
- Countryside Views
- Laundry on main level
Kitchen
- Electric Range
- Microwave
- Dishwasher
Bedrooms and Bathrooms
- 3 Bedrooms
Unfinished Basement
- Walk-Out Basement
- Basement Fills Entire Space Under The House
- Connecting Stairway
Outdoor Features
- Deck
Utilities
- Heating System Uses Kerosene
- Electric Water Heater
- Private Sewer
- High Speed Internet
- Cable TV Available
Listing and Financial Details
- Legal Lot and Block 7 / 4
Community Details
Overview
- $2,000 One-Time Secondary Association Fee
- Association fees include water, buy in fee, recreation
- Waterville Estates Subdivision
Amenities
- Common Area
- Sauna
Recreation
- Community Beach Access
- Tennis Courts
- Community Basketball Court
- Recreation Facilities
- Community Indoor Pool
Ownership History
Purchase Details
Home Financials for this Owner
Home Financials are based on the most recent Mortgage that was taken out on this home.Similar Homes in Campton, NH
Home Values in the Area
Average Home Value in this Area
Purchase History
| Date | Buyer | Sale Price | Title Company |
|---|---|---|---|
| Lahousse David E | $107,000 | -- |
Mortgage History
| Date | Status | Borrower | Loan Amount |
|---|---|---|---|
| Open | Lahousse David E | $80,000 |
Property History
| Date | Event | Price | Change | Sq Ft Price |
|---|---|---|---|---|
| 04/21/2022 04/21/22 | Sold | $375,000 | +10.3% | $263 / Sq Ft |
| 02/28/2022 02/28/22 | Pending | -- | -- | -- |
| 02/24/2022 02/24/22 | For Sale | $339,900 | -- | $239 / Sq Ft |
Tax History Compared to Growth
Tax History
| Year | Tax Paid | Tax Assessment Tax Assessment Total Assessment is a certain percentage of the fair market value that is determined by local assessors to be the total taxable value of land and additions on the property. | Land | Improvement |
|---|---|---|---|---|
| 2024 | $6,761 | $392,600 | $172,700 | $219,900 |
| 2023 | $4,980 | $173,100 | $46,800 | $126,300 |
| 2022 | $4,374 | $173,100 | $46,800 | $126,300 |
| 2021 | $4,322 | $173,100 | $46,800 | $126,300 |
| 2020 | $4,065 | $167,500 | $46,800 | $120,700 |
| 2019 | $3,888 | $167,500 | $46,800 | $120,700 |
| 2018 | $3,697 | $144,800 | $33,000 | $111,800 |
| 2017 | $5,974 | $144,800 | $33,000 | $111,800 |
| 2016 | $3,459 | $144,800 | $33,000 | $111,800 |
| 2015 | $3,317 | $144,800 | $33,000 | $111,800 |
| 2014 | $3,397 | $144,800 | $33,000 | $111,800 |
| 2013 | $2,955 | $147,800 | $32,400 | $115,400 |
Agents Affiliated with this Home
-
Randi Mackay

Seller's Agent in 2022
Randi Mackay
Century 21 Mountainside Realty
(603) 348-7217
170 Total Sales
-
Keegan Rice

Buyer's Agent in 2022
Keegan Rice
Badger Peabody & Smith Realty
(603) 348-7261
160 Total Sales
Map
Source: PrimeMLS
MLS Number: 4898914
APN: CAMP-000011-000004-000007
- 34 Weetamoo Trail Unit 3
- 34 Weetamoo Trail Unit 5
- 34 Weetamoo Trail Unit 8
- 71 Weetamoo Trail
- 5-16-19 Boulder Ct
- 14 Panaway Ct
- 0 Tobey Rd Unit H-16 4997528
- 176 Reservoir Rd
- Lot 27 Bell Valley Rd
- 81 Richardson Trail Unit 27
- 81 Richardson Trail Unit 30
- 0 Myrtle St
- 10-3-18 Myrtle St
- 55 Parker Rd
- 136 Summit Dr
- 151 Pinnacle Rd
- 45 Deacon Willey Rd
- 99 Cindy's Ln
- 94 Cindy's Ln
- 146 Summit Dr
- 62 Isaax Fox Dr
- 22 Porcupine Dr
- 00 Issax Fox Dr
- 30 Porcupine Dr
- 63 Isaax Fox Dr
- 14 Porcupine Dr
- 32 Porcupine Dr
- 0 Porcupine Dr Unit Lots 11/4/5 & 11/4/6
- 0 Porcupine Dr
- D-10 Isaax Fox Dr
- 10-D Isaax Fox Dr
- 10 Porcupine Dr
- 5 Porcupine Dr
- D26 Reservoir Rd
- 11/5/13 Reservoir Rd
- 1166 Reservoir Rd Unit 11-6-6
- D21 Reservoir Rd
- 19-1 Reservoir Rd
- 0 Isaax Fox Dr Unit 11/5/2
- 29 Isaac Fox Dr
