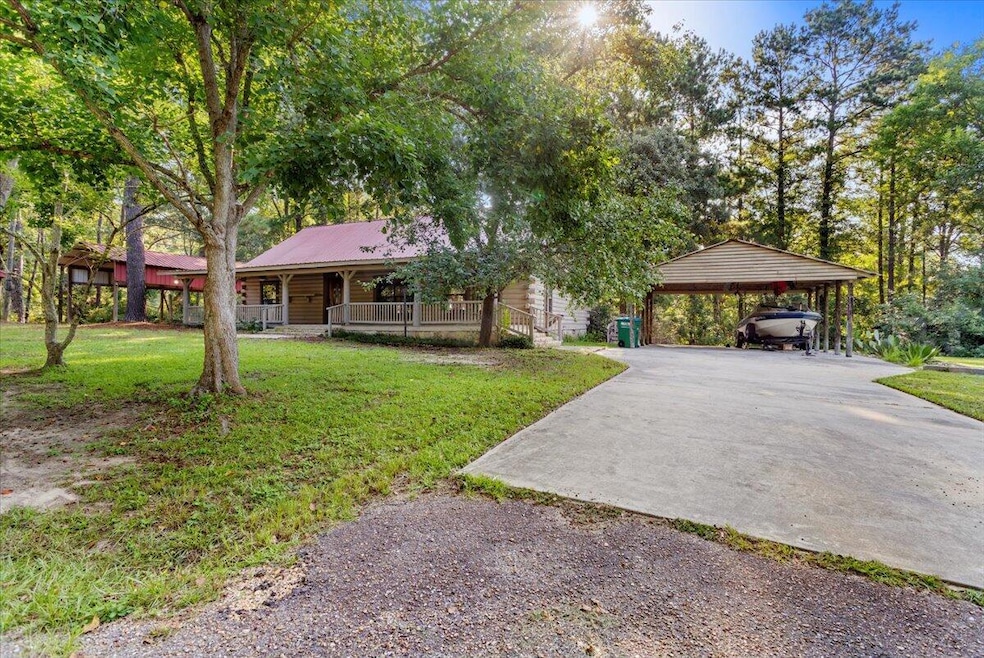62 Lyles Rd Hattiesburg, MS 39401
Estimated payment $1,578/month
Highlights
- Wood Flooring
- Walk-In Closet
- Central Heating and Cooling System
- Granite Countertops
- 2 Detached Carport Spaces
- Wood Siding
About This Home
Secluded log home on 1.1 acres in Eatonville. This four bedroom, two bath retreat blends rustic charm with modern updates. The kitchen features new granite countertops and stainless appliances, while real wood floors and exposed beams add warmth throughout. The spacious primary suite includes an oversized walk in closet and an updated bathroom with a custom tile shower and granite counters. Upstairs are two cozy loft style bedrooms perfect for kids or guests.Out back, enjoy a large covered porch, a covered gazebo, and an approximately 800 square foot finished workshop for the craftsman in the family. Located in a peaceful rural community just north of Hattiesburg, with multiple routes that make it easy to reach every part of town while avoiding traffic. This home truly has something for everyone. Motivated Seller!!!
Home Details
Home Type
- Single Family
Est. Annual Taxes
- $1,272
Year Built
- Built in 1995
Parking
- 2 Detached Carport Spaces
Home Design
- Raised Foundation
- Metal Roof
- Wood Siding
- Log Siding
Interior Spaces
- 2,138 Sq Ft Home
- 2-Story Property
Kitchen
- Range
- Dishwasher
- Granite Countertops
Flooring
- Wood
- Ceramic Tile
Bedrooms and Bathrooms
- 4 Bedrooms
- Walk-In Closet
- 2 Bathrooms
Utilities
- Central Heating and Cooling System
- Septic Tank
Additional Features
- Outbuilding
- 1.1 Acre Lot
Listing and Financial Details
- Homestead Exemption
- Assessor Parcel Number 1-007 -12-048.00
Map
Home Values in the Area
Average Home Value in this Area
Tax History
| Year | Tax Paid | Tax Assessment Tax Assessment Total Assessment is a certain percentage of the fair market value that is determined by local assessors to be the total taxable value of land and additions on the property. | Land | Improvement |
|---|---|---|---|---|
| 2024 | $1,423 | $11,411 | $0 | $0 |
| 2023 | $1,423 | $114,110 | $0 | $0 |
| 2022 | $1,234 | $11,411 | $0 | $0 |
| 2021 | $1,234 | $11,411 | $0 | $0 |
| 2020 | $1,044 | $11,059 | $0 | $0 |
| 2019 | $1,042 | $11,059 | $0 | $0 |
| 2018 | $1,044 | $11,059 | $0 | $0 |
| 2017 | $1,044 | $11,059 | $0 | $0 |
| 2016 | $1,010 | $10,724 | $0 | $0 |
| 2015 | $995 | $107,244 | $0 | $0 |
| 2014 | $993 | $10,724 | $0 | $0 |
Property History
| Date | Event | Price | List to Sale | Price per Sq Ft | Prior Sale |
|---|---|---|---|---|---|
| 10/24/2025 10/24/25 | Price Changed | $279,900 | -3.4% | $131 / Sq Ft | |
| 09/22/2025 09/22/25 | Price Changed | $289,900 | -3.7% | $136 / Sq Ft | |
| 08/14/2025 08/14/25 | For Sale | $301,000 | +88.2% | $141 / Sq Ft | |
| 01/17/2019 01/17/19 | Sold | -- | -- | -- | View Prior Sale |
| 11/16/2018 11/16/18 | Pending | -- | -- | -- | |
| 08/31/2018 08/31/18 | For Sale | $159,900 | -- | $76 / Sq Ft |
Purchase History
| Date | Type | Sale Price | Title Company |
|---|---|---|---|
| Warranty Deed | -- | -- | |
| Warranty Deed | -- | -- |
Mortgage History
| Date | Status | Loan Amount | Loan Type |
|---|---|---|---|
| Open | $145,807 | FHA |
Source: Hattiesburg Area Association of REALTORS®
MLS Number: 143702
APN: 1-007 -12-048.00
- 18 Acres Peps Point Rd
- 896 River Rd
- 45 Acres Eddie Smith Rd
- 1064 Lake Shore Rd
- 0A Riverwood Blvd
- 0000 Riverwood Blvd
- 716 Eatonville Rd
- 496 Mclemore Rd
- 121 Old Progress Rd
- 6779 U S 49
- 32 Cherokee Rd
- 0 Old Progress Rd
- 104 Ginger Dr
- 95 Lakewood Loop
- Lot 1 (2 3 Acres) Beverly Hills Dr
- 488 Rawls Springs Loop Rd
- 4 Wild Flower
- 36 Trillium
- 0 Rawl Spring Loop Rd
- Lot 3 (2 Acres) N Beverly Hills Dr
- 100 Breckenridge Dr
- 23 Golf Course Rd
- 201 Blue Gable Rd
- 6490 U S Hwy 49 N
- 22 Campbell Scenic Dr
- 200 Blue Gable Rd
- 109-109 Shemper Dr
- 8 Eagles Trail
- 900 Beverly Hills Rd
- 6355 U S Highway 49
- 700 Beverly Hills Rd
- 3901 W 4th St
- 103 Foxfire Dr Unit 3
- 4124 W 4th St
- 603 Thornhill Dr
- 3310 W 7th St
- 3422 W 7th St
- 520 N 38th Ave
- 2501 W 7th St
- 2808 W 7th St







