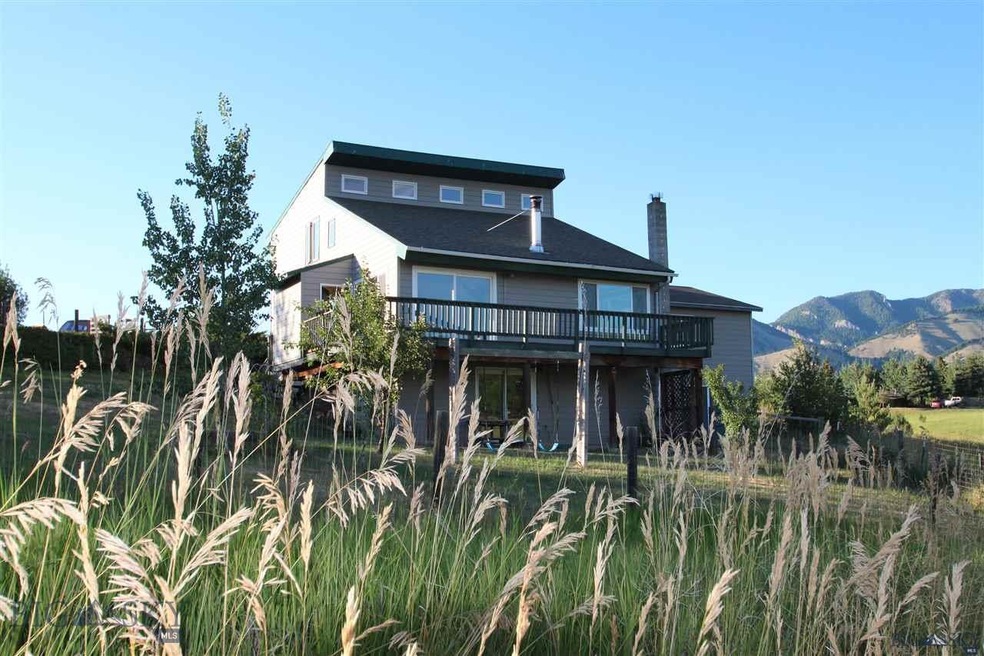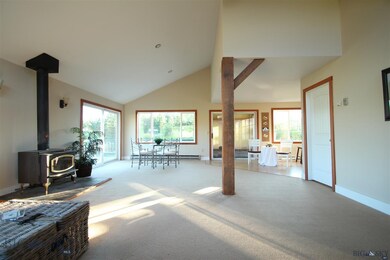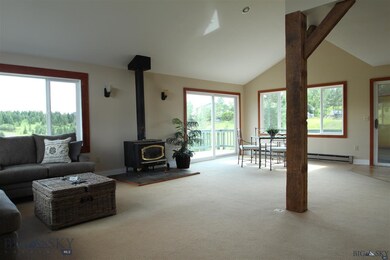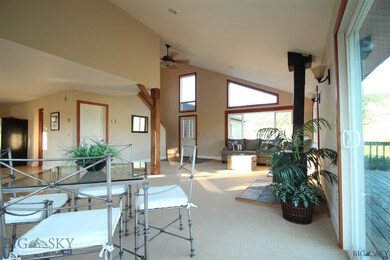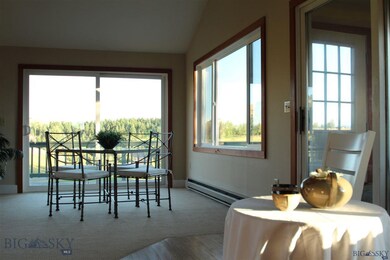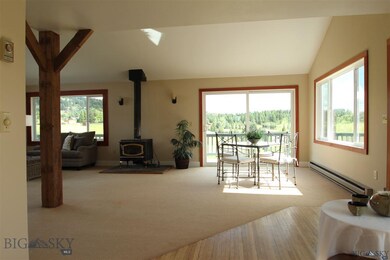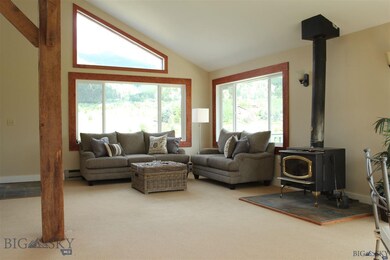
62 Prairie View Ln Bozeman, MT 59715
Estimated Value: $998,000 - $1,833,000
Highlights
- Deck
- View of Meadow
- Wood Flooring
- Hawthorne Elementary School Rated A-
- Vaulted Ceiling
- Jetted Tub in Primary Bathroom
About This Home
As of September 2015Light fills the great room of this 1975 "modern" home. Built for efficient use of solar resources and sited to enjoy beautiful views of the neighboring meadows and rolling hills, this home has several updates and terrific potential for the creative buyer who wants country life or horses close to town. The walk-out basement offers guest quarters or rec room. Spacious bedrooms and office on the second floor. Great shop under the garage. Excellent potential in a neighborhood of higher priced homes.
Home Details
Home Type
- Single Family
Est. Annual Taxes
- $2,893
Year Built
- Built in 1978
Lot Details
- 2.95 Acre Lot
- Dirt Road
- South Facing Home
- Log Fence
- Split Rail Fence
- Partially Fenced Property
- Landscaped
- Lawn
- Garden
- Zoning described as CALL - Call Listing Agent for Details
HOA Fees
- $25 Monthly HOA Fees
Parking
- 2 Car Detached Garage
- Garage Door Opener
- Gravel Driveway
Property Views
- Meadow
- Rural
Home Design
- Asphalt Roof
- Wood Siding
- Hardboard
Interior Spaces
- 2-Story Property
- Vaulted Ceiling
- Window Treatments
Kitchen
- Stove
- Range
- Dishwasher
Flooring
- Wood
- Carpet
Bedrooms and Bathrooms
- 4 Bedrooms
- Walk-In Closet
- Jetted Tub in Primary Bathroom
Laundry
- Laundry Room
- Dryer
- Washer
Finished Basement
- Walk-Out Basement
- Basement Fills Entire Space Under The House
- Fireplace in Basement
- Bedroom in Basement
- Recreation or Family Area in Basement
- Finished Basement Bathroom
- Laundry in Basement
Outdoor Features
- Deck
- Separate Outdoor Workshop
Utilities
- Heating System Uses Wood
- Baseboard Heating
- Well
- Septic Tank
- Phone Available
Community Details
- Association fees include road maintenance, snow removal
- Grandview Heights Subdivision
Listing and Financial Details
- Assessor Parcel Number 000RFH7241
Ownership History
Purchase Details
Home Financials for this Owner
Home Financials are based on the most recent Mortgage that was taken out on this home.Purchase Details
Home Financials for this Owner
Home Financials are based on the most recent Mortgage that was taken out on this home.Similar Homes in Bozeman, MT
Home Values in the Area
Average Home Value in this Area
Purchase History
| Date | Buyer | Sale Price | Title Company |
|---|---|---|---|
| Williams Edward H | -- | First American Title Company | |
| Bonnett Colin | -- | Montana Title & Escrow |
Mortgage History
| Date | Status | Borrower | Loan Amount |
|---|---|---|---|
| Open | Williams Edward H | $265,000 | |
| Closed | Williams Edward H | $291,000 | |
| Previous Owner | Bonnett Colin | $308,000 | |
| Previous Owner | Bonnett Colin | $20,980 | |
| Previous Owner | Bonnett Colin | $302,400 |
Property History
| Date | Event | Price | Change | Sq Ft Price |
|---|---|---|---|---|
| 09/25/2015 09/25/15 | Sold | -- | -- | -- |
| 08/26/2015 08/26/15 | Pending | -- | -- | -- |
| 07/13/2015 07/13/15 | For Sale | $419,000 | -- | $117 / Sq Ft |
Tax History Compared to Growth
Tax History
| Year | Tax Paid | Tax Assessment Tax Assessment Total Assessment is a certain percentage of the fair market value that is determined by local assessors to be the total taxable value of land and additions on the property. | Land | Improvement |
|---|---|---|---|---|
| 2024 | $4,942 | $904,705 | $0 | $0 |
| 2023 | $4,762 | $904,705 | $0 | $0 |
| 2022 | $3,941 | $591,386 | $0 | $0 |
| 2021 | $4,376 | $591,386 | $0 | $0 |
| 2020 | $3,519 | $470,379 | $0 | $0 |
| 2019 | $3,463 | $470,379 | $0 | $0 |
| 2018 | $3,221 | $397,012 | $0 | $0 |
| 2017 | $3,084 | $397,012 | $0 | $0 |
| 2016 | $2,662 | $337,900 | $0 | $0 |
| 2015 | $2,636 | $335,500 | $0 | $0 |
| 2014 | $2,893 | $216,293 | $0 | $0 |
Agents Affiliated with this Home
-
Tim Hart

Seller's Agent in 2015
Tim Hart
Hart Real Estate
(406) 570-5730
81 Total Sales
-
Lori Hart

Seller Co-Listing Agent in 2015
Lori Hart
Hart Real Estate
(406) 599-6961
114 Total Sales
-
S
Buyer Co-Listing Agent in 2015
Sharon Tudor Isler
ERA Landmark Real Estate
Map
Source: Big Sky Country MLS
MLS Number: 207382
APN: 06-0905-17-3-02-03-0000
- 8181 Rolling Hills Dr
- 419 Upper Autumn Ridge Rd
- 8965 Sandy Creek Ln
- 7615 Sypes Canyon Rd
- 618 Autumn Ridge Rd
- 4807 Jordan Spur Rd
- TBD Glory Ln
- 3495 Deer Creek Dr
- Lot 1 Vistalora Ln
- 7611 Sypes Canyon Rd
- 3015 Branding Iron Rd
- 2915 Branding Iron Rd
- 3310 Tumbleweed Dr
- Lot 28 Cold Smoke Dr
- Lot 17 Cold Smoke
- 825 Valley Ridge Rd
- TBD Valley Ridge Rd
- Lot 52 Moon Shadow Dr
- Lot 42 Naya Nuki
- 850 Cape Ave
- 62 Prairie View Ln
- 84 Prairie View Ln
- 95 Prairie View Ln
- 160 Prairie View Ln
- 83 Prairie View Ln
- 165 Prairie View Ln
- 8170 Rolling Hills Dr
- 8164 Rolling Hills Dr
- 8350 Sypes Canyon Rd
- 8142 Rolling Hills Dr
- 8240 Rolling Hills Dr
- 8136 Rolling Hills Dr
- 550 Upper Autumn Ridge Rd
- 8511 W Panorama Dr
- 8200 Rolling Hills Dr
- 8509 W Panorama Dr
- 8230 Rolling Hills Dr
- 8509 Sypes Canyon Rd
- 8507 W Panorama Dr
- 8508 W Panorama Dr
