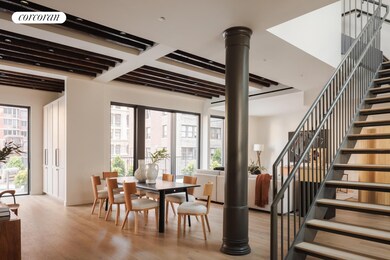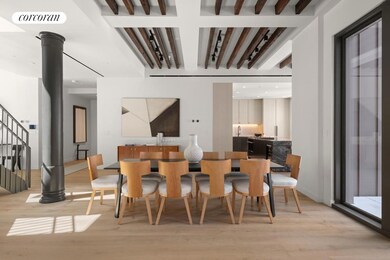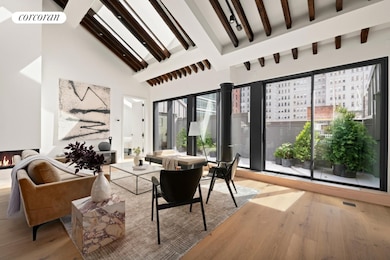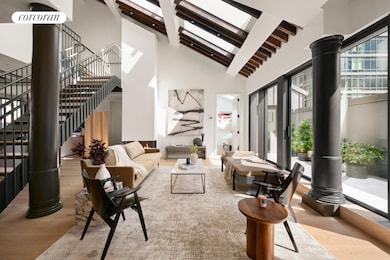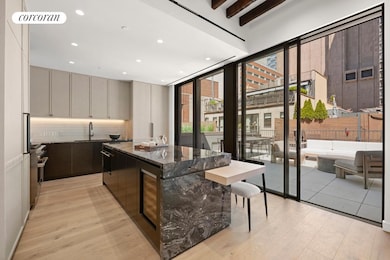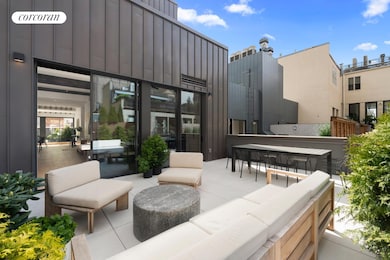
62 Reade St Unit PH New York, NY 10007
Tribeca NeighborhoodEstimated payment $80,548/month
Highlights
- New Construction
- 2-minute walk to Chambers Street (A,C Line)
- Terrace
- P.S. 397 Spruce Street School Rated A
- City View
- 2-minute walk to African Burial Ground National Monument
About This Home
Introducing 62 Reade Street - a boutique collection of six meticulously crafted loft condominiums in the heart of Tribeca with immediate occupancy and closings. The fully furnished Penthouse, a rare duplex with four private terraces, is now open for private tours.
Experience Tribeca living at its finest in this exceptional three-bedroom, three-and-a-half-bathroom duplex penthouse, part of a masterful restoration of two 19th-century Italianate buildings. Defined by rich materials, original cast iron columns, and impeccable craftsmanship, 62 Reade Street reimagines classic loft living with modern elegance.
Developed through the visionary collaboration of ODA, Triton Construction, and BSD Investments, this 50-foot-wide penthouse is designed for grand-scale entertaining and refined daily living. It features four private terraces totaling 1,201 square feet, offering seamless indoor-outdoor flow and sweeping city views. Inside, soaring ceilings, dramatic architectural columns, and 8-inch-wide live-sawn European oak floors set a tone of timeless sophistication, while oversized windows flood the home with natural light from both northern and southern exposures.
The expansive great room is ideal for both relaxing and hosting, anchored by a gourmet kitchen outfitted with custom cabinetry, striking Arabescato Orobico marble countertops, a Franke sink, Graff hardware, and top-of-the-line appliances by Miele, Wolf, and Sub-Zero. The kitchen opens directly to one of the terraces, perfect for al fresco dining.
The private primary suite is a true retreat, complete with a flexible lounge or office space, two private terraces, a generous walk-in closet, and a spa-inspired bathroom featuring a soaking tub with a view, a walk-in rain shower, and a bespoke double vanity surrounded by floor-to-ceiling designer tile and rubbed bronze fixtures. Secondary bedrooms are equally well-appointed, each with its own en-suite bath. A stylish powder room and in-unit Electrolux washer-dryer add everyday convenience.
For added flexibility, an alternate four-bedroom layout has already received approval, offering buyers the opportunity to customize the space to suit their needs.
Originally constructed in 1860, 62 Reade Street retains its historic charm with marble and cast-iron facades, now paired with modern amenities including a Comelit virtual doorman/video security system, a marble-clad lobby, key-locked elevator access, a bike room, and a fitness studio with cardio and free weights.
Located in the heart of the Tribeca Historic District, residents enjoy unparalleled access to Downtown's premier destinations - from Whole Foods and the Washington Market Park greenmarket to acclaimed restaurants like Frenchette, The Odeon, and Locanda Verde. Art galleries, luxury boutiques, and waterfront recreation at Battery Park City and Hudson River Park are all moments away. With nearby access to the A/C/E, 1/2/3, R/W, 4/5/6, J/Z, PATH trains, and CitiBike stations, connectivity is effortless.
This is not an offering. The complete Offering Terms are in an Offering Plan available from Sponsor. File No. CD23-0036. The information contained herein are generalizations for a property and may not reflect accurate information on a specific individual apartment. Prospective purchasers are advised to inspect the actual apartment and property prior to purchasing and should not rely on renderings and photographs. Any layouts, square footages, dimensions, distances, maps, and descriptions are general and approximate and subject to normal variances and tolerances. Some materials, finishes, fixtures, or appliances may vary by apartment. Apartments will not be offered furnished. No representation is made that an apartment owner will be able to implement the furniture layouts shown. All dimensions are approximate and subject to normal construction variances and tolerances. Plans and dimensions may contain minor variations from floor to floor. The square footage on this floor plan exceeds the usable square footage. The furniture depicted herein is not included in the sale of the Unit. Sponsor reserves the right to make changes in accordance with the terms of the Offering Plan. Property address: 62 and 64 Reade Street New York, New York 10007. Sponsor: 62-64 Reade Street LLC. Sponsor address: 99 Hudson Street, 2nd Floor, NY, NY 10013. Equal Housing Opportunity
Open House Schedule
-
Thursday, May 29, 20255:00 to 6:30 pm5/29/2025 5:00:00 PM +00:005/29/2025 6:30:00 PM +00:00Add to Calendar
-
Saturday, May 31, 202512:00 to 2:00 pm5/31/2025 12:00:00 PM +00:005/31/2025 2:00:00 PM +00:00Add to Calendar
Property Details
Home Type
- Condominium
Year Built
- Built in 2024 | New Construction
HOA Fees
- $2,039 Monthly HOA Fees
Interior Spaces
- 3,115 Sq Ft Home
- Gas Fireplace
- City Views
Bedrooms and Bathrooms
- 3 Bedrooms
Laundry
- Laundry in unit
- Washer Hookup
Outdoor Features
- Balcony
- Terrace
Utilities
- Central Air
Community Details
- 6 Units
- High-Rise Condominium
- 62 Reade Street Condos
- Tribeca Subdivision
- Property has 2 Levels
Listing and Financial Details
- Legal Lot and Block 0004 / 00150
Map
Home Values in the Area
Average Home Value in this Area
Property History
| Date | Event | Price | Change | Sq Ft Price |
|---|---|---|---|---|
| 05/27/2025 05/27/25 | For Sale | $11,900,000 | -- | $3,820 / Sq Ft |
Similar Homes in New York, NY
Source: Real Estate Board of New York (REBNY)
MLS Number: RLS20026332
- 57 Reade St Unit 3F
- 57 Reade St Unit 4A
- 57 Reade St Unit 17A
- 62 Reade St Unit PH
- 62 Reade St Unit FLOOR5
- 62 Reade St Unit 4
- 62 Reade St Unit 3
- 71 Reade St Unit 4C
- 71 Reade St Unit 2C
- 71 Reade St Unit 4 D
- 71 Reade St Unit 2B
- 106 Duane St Unit COM
- 270 Broadway Unit 24B
- 270 Broadway Unit 18C
- 110 Duane St Unit 2
- 92 Chambers St Unit 3
- 8 Warren St Unit 3W
- 12 Warren St Unit PHD
- 16 Warren St Unit PH
- 261 Broadway Unit 11A

