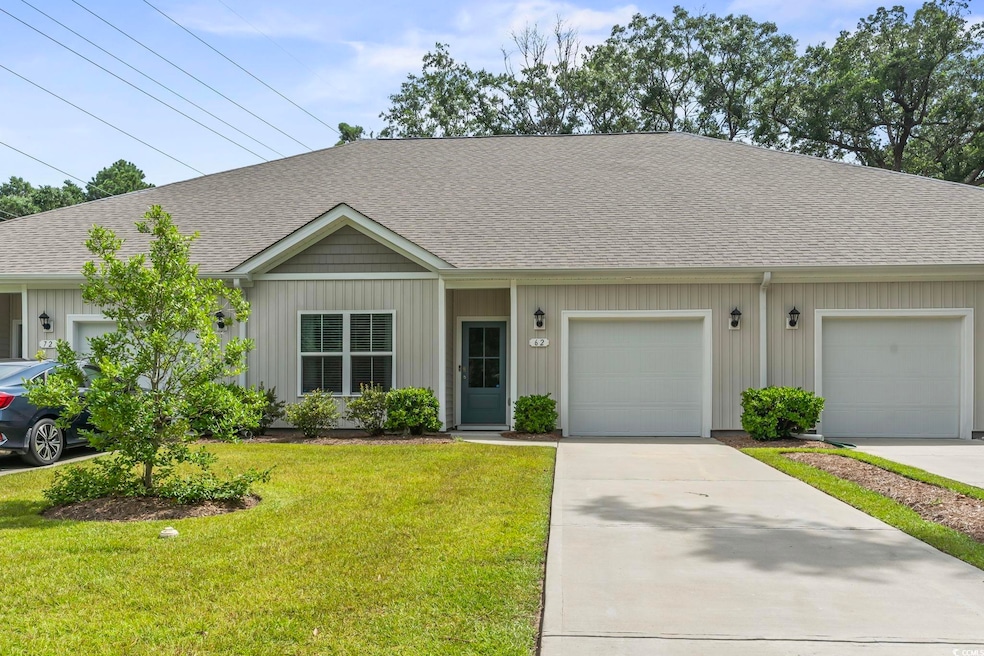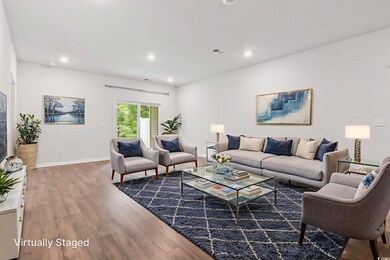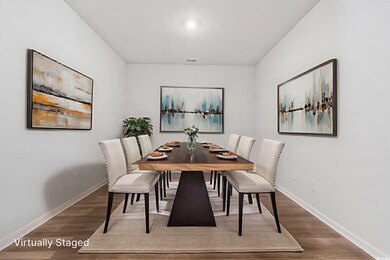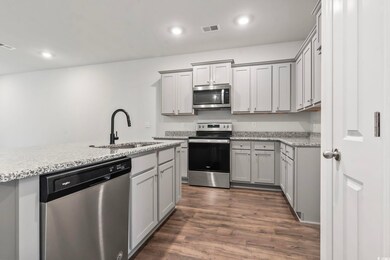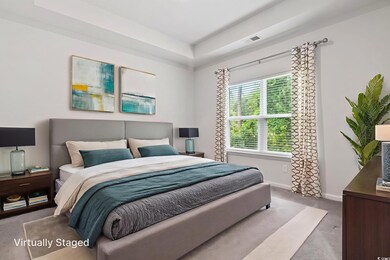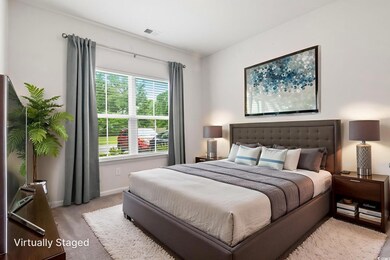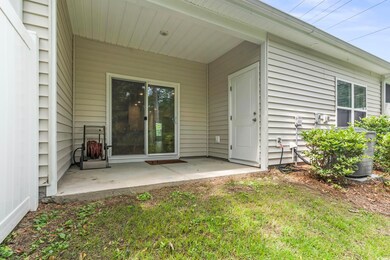62 Sea Shell Dr Unit 62 Murrells Inlet, SC 29576
Estimated payment $2,407/month
Highlights
- Lake View
- Lawn
- Stainless Steel Appliances
- Waccamaw Elementary School Rated A-
- Solid Surface Countertops
- Kitchen Island
About This Home
Welcome to Inlet View-Where Coastal Living Meets Convenience Nestled just steps from the vibrant Murrells Inlet Marsh Walk, this spacious 2 Bedroom 2 Bath one-story townhome offers the perfect blend of low-maintenance living and a premium location. Enjoy an open-concept layout with a flex room ideal for a home office, formal dining area or creative space. The well-appointed kitchen features tall cabinetry, granite countertops, stainless steel appliances, a breakfast bar, and plenty of room to entertain. The private primary suite is tucked away at the rear of the home includes a large walk-in closet, and luxurious bath with dual vanities and a large walk-in shower. Step outside to your covered back porch overlooking serene wooded views-perfect for morning coffee or winding down in the evening. Additional highlights include: -Private One Car Garage -Extended driveway with ample guest parking -Low-maintenance lifestyle in a sought after coastal community Experience the best of Inlet Living-where comfort, style and location come together beautifully
Townhouse Details
Home Type
- Townhome
Year Built
- Built in 2021
Lot Details
- Lawn
HOA Fees
- $527 Monthly HOA Fees
Home Design
- Entry on the 1st floor
- Slab Foundation
- Vinyl Siding
Interior Spaces
- 1,377 Sq Ft Home
- 1-Story Property
- Combination Dining and Living Room
- Lake Views
- Pull Down Stairs to Attic
- Washer and Dryer
Kitchen
- Microwave
- Stainless Steel Appliances
- Kitchen Island
- Solid Surface Countertops
- Disposal
Flooring
- Carpet
- Luxury Vinyl Tile
Bedrooms and Bathrooms
- 2 Bedrooms
- Split Bedroom Floorplan
- 2 Full Bathrooms
Parking
- Garage
- Garage Door Opener
Schools
- Waccamaw Elementary School
- Waccamaw Middle School
- Waccamaw High School
Community Details
Overview
- Association fees include electric common, water and sewer, trash pickup, landscape/lawn, insurance, manager, common maint/repair, pest control
- The community has rules related to allowable golf cart usage in the community
Amenities
- Door to Door Trash Pickup
Map
Home Values in the Area
Average Home Value in this Area
Property History
| Date | Event | Price | List to Sale | Price per Sq Ft |
|---|---|---|---|---|
| 11/03/2025 11/03/25 | Price Changed | $299,999 | -2.9% | $218 / Sq Ft |
| 07/10/2025 07/10/25 | For Sale | $309,000 | -- | $224 / Sq Ft |
Source: Coastal Carolinas Association of REALTORS®
MLS Number: 2516972
- 192 Sea Shell Dr Unit 22
- 154 Sea Shell Dr Unit 16
- 184 Sea Shell Dr Unit 12
- 4841 Moss Creek Loop Unit 41
- 400 Wagon Wheel Loop Unit Lot 29
- 4840 Moss Creek Loop Unit 55
- 4840 Moss Creek Loop Unit 38
- 4840 Moss Creek Loop Unit 3
- 4840 Moss Creek Loop Unit 8
- 4840 Moss Creek Loop Unit 36
- 653 Mariner Ave
- 675 Mariner Ave
- 4853 U S 17 Business
- 4920 S 1st St Unit 33
- 58 Fathom Ln
- 835 S Marlin Cir
- 410 Ponderosa Dr Unit Lot 40
- 1021 S Marlin Cir
- 875 S Marlin Cir
- 211 Chesapeake Ln
- 881 Whaler Place
- 587A Sunnyside Ave Unit ID1308943P
- 81 Delray Dr Unit 2B
- 107 Gadwall Way
- Parcel C Tadlock Dr Unit Pad Site behind Star
- 647 N Creekside Dr Unit ID1266243P
- 647 N Creekside Dr Unit ID1266239P
- 647 N Creekside Dr Unit ID1268181P
- TBD Tournament Blvd Unit Outparcel Tournament
- 128 Elk Dr
- 651 Woodmoor Dr Unit 201
- 400 Cambridge Cir Unit L-4
- 344 Stone Throw Dr Unit ID1266229P
- 410 Wando St
- 430 Yaupon Ave Unit ID1308941P
- 430 Yaupon Ave Unit ID1308946P
- 706 Pathfinder Way
- 405 Pine Ave
- 506 Pine Ave
- 5804 Longwood Dr Unit 301
