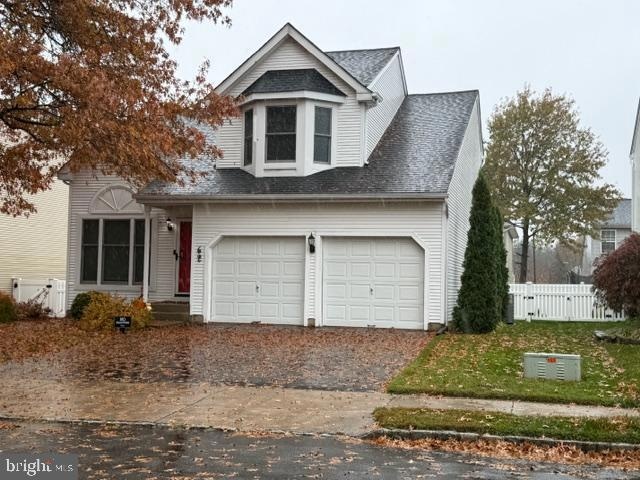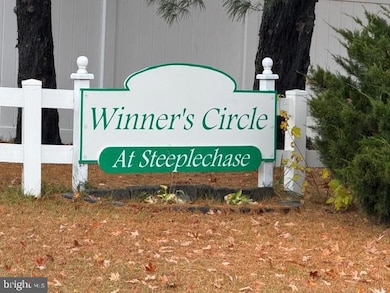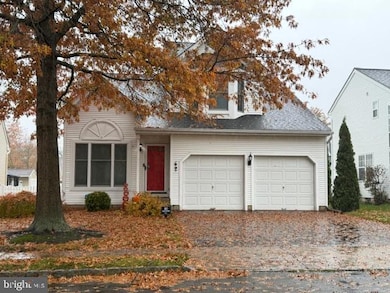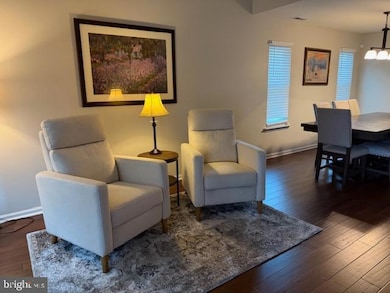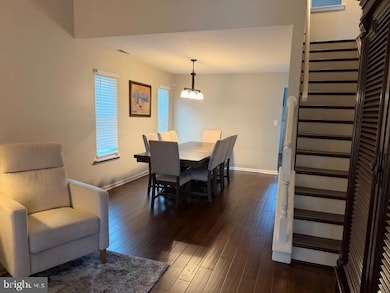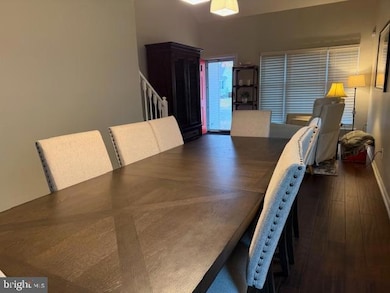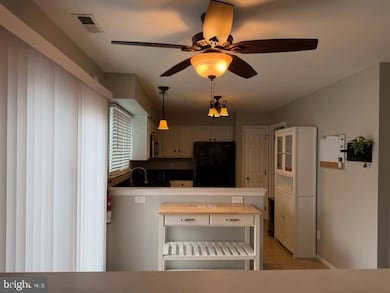62 Stirrup Way Burlington, NJ 08016
Estimated payment $3,179/month
Highlights
- Colonial Architecture
- Cathedral Ceiling
- No HOA
- Deck
- Wood Flooring
- Breakfast Area or Nook
About This Home
Stunning 3-Bedroom Home in Desirable Steeplechase Development!
Welcome to this beautifully maintained single-family home located in the highly sought-after Winners Circle Steeplechase community. Offering 3 bedrooms, 2.5 baths, and approximately 1,560 sq. ft. of comfortable living space, this property perfectly blends style, function, and modern upgrades.
Step inside to an open-concept living and dining area featuring vaulted ceilings and gleaming hardwood floors throughout. The eat-in kitchen offers plenty of natural light with a cozy breakfast area and sliding glass doors that open to a spacious backyard deck, ideal for entertaining or summer barbecues.
The family room showcases vaulted ceilings and a gas fireplace, creating a warm and inviting atmosphere. Upstairs, the large primary suite includes a private master bath recently updated with a luxurious tiled shower.
Additional highlights include:
Partially finished basement offering flexible space for a home office, gym, or playroom
Two-car garage with ample storage
Andersen replacement windows (installed in 2020)
Fenced backyard with a shed and a beautiful gazebo
Deck with plank flooring for easy maintenance
Wall safe conveniently located in the master bedroom closet
This home combines comfort, charm, and thoughtful upgrades — ready for you to move in and make it your own!
Listing Agent
(609) 947-2214 vdido4@aol.com DiDonato Realty Company Inc License #8243057 Listed on: 11/03/2025
Home Details
Home Type
- Single Family
Est. Annual Taxes
- $7,470
Year Built
- Built in 1995
Lot Details
- 5,249 Sq Ft Lot
- Lot Dimensions are 51.00 x 103.00
- Property is zoned R-12
Parking
- 2 Car Direct Access Garage
- Garage Door Opener
Home Design
- Colonial Architecture
- Block Foundation
- Shingle Roof
- Vinyl Siding
Interior Spaces
- 1,561 Sq Ft Home
- Property has 2 Levels
- Cathedral Ceiling
- Ceiling Fan
- Gas Fireplace
- Bay Window
- Family Room
- Living Room
- Dining Room
- Wood Flooring
- Finished Basement
- Basement Fills Entire Space Under The House
- Breakfast Area or Nook
Bedrooms and Bathrooms
- 3 Bedrooms
- En-Suite Bathroom
Laundry
- Laundry Room
- Laundry on main level
Outdoor Features
- Deck
Utilities
- Forced Air Heating and Cooling System
- Natural Gas Water Heater
Community Details
- No Home Owners Association
- Steeplechase Subdivision
Listing and Financial Details
- Tax Lot 00014
- Assessor Parcel Number 06-00143 05-00014
Map
Home Values in the Area
Average Home Value in this Area
Tax History
| Year | Tax Paid | Tax Assessment Tax Assessment Total Assessment is a certain percentage of the fair market value that is determined by local assessors to be the total taxable value of land and additions on the property. | Land | Improvement |
|---|---|---|---|---|
| 2025 | $7,486 | $246,900 | $75,200 | $171,700 |
| 2024 | $7,375 | $246,900 | $75,200 | $171,700 |
| 2023 | $7,375 | $246,900 | $75,200 | $171,700 |
| 2022 | $7,343 | $246,900 | $75,200 | $171,700 |
| 2021 | $7,417 | $246,900 | $75,200 | $171,700 |
| 2020 | $7,400 | $246,900 | $75,200 | $171,700 |
| 2019 | $7,417 | $246,900 | $75,200 | $171,700 |
| 2018 | $7,306 | $246,900 | $75,200 | $171,700 |
| 2017 | $7,261 | $246,900 | $75,200 | $171,700 |
| 2016 | $6,810 | $227,000 | $60,000 | $167,000 |
| 2015 | $6,692 | $227,000 | $60,000 | $167,000 |
| 2014 | $6,447 | $227,000 | $60,000 | $167,000 |
Property History
| Date | Event | Price | List to Sale | Price per Sq Ft | Prior Sale |
|---|---|---|---|---|---|
| 11/03/2025 11/03/25 | For Sale | $485,000 | +73.8% | $311 / Sq Ft | |
| 08/08/2018 08/08/18 | Sold | $279,000 | -0.3% | $179 / Sq Ft | View Prior Sale |
| 06/27/2018 06/27/18 | Pending | -- | -- | -- | |
| 06/22/2018 06/22/18 | For Sale | $279,900 | +12.9% | $179 / Sq Ft | |
| 04/16/2015 04/16/15 | Sold | $248,000 | -0.8% | $158 / Sq Ft | View Prior Sale |
| 03/14/2015 03/14/15 | Pending | -- | -- | -- | |
| 01/20/2015 01/20/15 | For Sale | $249,900 | -- | $159 / Sq Ft |
Purchase History
| Date | Type | Sale Price | Title Company |
|---|---|---|---|
| Deed | $279,000 | Sterling Title Agency | |
| Deed | $248,000 | Core Title | |
| Bargain Sale Deed | $259,900 | First American Title Ins Co | |
| Bargain Sale Deed | $168,000 | Weichert Title Agency | |
| Deed | $145,500 | Commonwealth Title |
Mortgage History
| Date | Status | Loan Amount | Loan Type |
|---|---|---|---|
| Open | $265,050 | New Conventional | |
| Previous Owner | $243,508 | FHA | |
| Previous Owner | $207,920 | New Conventional |
Source: Bright MLS
MLS Number: NJBL2098844
APN: 06-00143-05-00014
- 12 Ross Rd
- 89 Donna Dr
- 870 Us 130
- 505 Mitchell Ave
- 336 Barclay St Unit A
- 317 Penn St
- 308 E Union St
- 1240A Pine Grove St
- 205 Jones Ave
- 229 E Broad St
- 1032 Radcliffe St
- 200 Jones Ave
- 200 E Broad St Unit 7
- 200 E Broad St Unit 1
- 133 E Federal St
- 416 Lawrence St
- 412 Lawrence St
- 17 E Federal St
- 502 Radcliffe St
- 502 Radcliffe St
