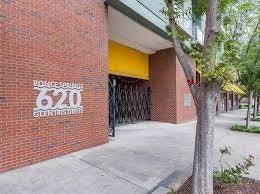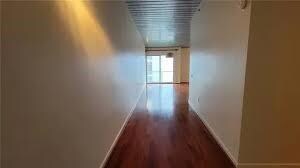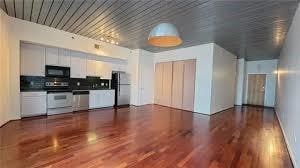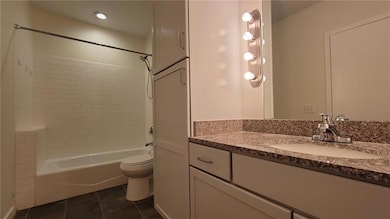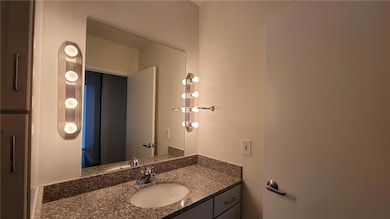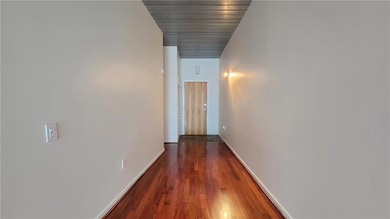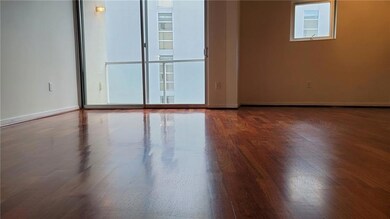Ponce Springs Lofts 620 Glen Iris Dr NE Unit 321 Atlanta, GA 30308
Old Fourth Ward NeighborhoodHighlights
- Fitness Center
- Open-Concept Dining Room
- Clubhouse
- Midtown High School Rated A+
- City View
- 4-minute walk to Eastside BeltLine Trail
About This Home
Experience the epitome of urban living with this stunning one-bedroom, one-bathroom condo! Ideally located just steps from Ponce City Market, The Beltline, Old Fourth Ward, and a myriad of dining and shopping options, you’ll have everything you desire within reach! Situated a short distance from Georgia Tech University, this condo offers excellent potential for price appreciation and is highly sought after. This home features impressive 10-foot ceilings, an open floor plan, authentic hardwood floors, stainless steel appliances, granite countertops, a breakfast bar, abundant natural light, and a private balcony with breathtaking views. Additional amenities include gated covered parking, a private gym, lounge, business center, and more! Don’t miss out on this perfect in-town living opportunity!
Listing Agent
Maximum One Executive Realtors License #341882 Listed on: 07/16/2025

Condo Details
Home Type
- Condominium
Est. Annual Taxes
- $4,375
Year Built
- Built in 2005
Lot Details
- No Common Walls
Property Views
- Park or Greenbelt
Home Design
- Composition Roof
Interior Spaces
- 869 Sq Ft Home
- 1-Story Property
- Ceiling height of 10 feet on the main level
- Ceiling Fan
- Open-Concept Dining Room
Kitchen
- Electric Cooktop
- Microwave
- Dishwasher
- Solid Surface Countertops
- Wood Stained Kitchen Cabinets
Flooring
- Wood
- Ceramic Tile
Bedrooms and Bathrooms
- 1 Main Level Bedroom
- 1 Full Bathroom
- Bathtub and Shower Combination in Primary Bathroom
Laundry
- Laundry in Kitchen
- Washer
Parking
- 1 Parking Space
- Assigned Parking
Outdoor Features
- Courtyard
Location
- Property is near public transit
- Property is near schools
- Property is near shops
- Property is near the Beltline
Schools
- Hope-Hill Elementary School
- David T Howard Middle School
- Midtown High School
Utilities
- Central Heating and Cooling System
- Heating System Uses Steam
- Heating System Uses Natural Gas
Listing and Financial Details
- $150 Move-In Fee
- 12 Month Lease Term
- $55 Application Fee
Community Details
Overview
- Application Fee Required
- Mid-Rise Condominium
- Ponce Springs Subdivision
Amenities
Recreation
- Trails
Map
About Ponce Springs Lofts
Source: First Multiple Listing Service (FMLS)
MLS Number: 7616485
APN: 14-0048-0012-130-6
- 620 Glen Iris Dr NE Unit 206
- 620 Glen Iris Dr NE Unit 223
- 620 Glen Iris Dr NE Unit 410
- 620 Glen Iris Dr NE Unit 401
- 620 Glen Iris Dr NE Unit 313
- 620 Glen Iris Dr NE Unit 205
- 650 Glen Iris Dr NE Unit 26
- 650 Glen Iris Dr NE Unit 27
- 660 Glen Iris Dr NE Unit 206 & 109
- 625 Kennesaw Ave NE
- 567 Ponce de Leon Ave NE Unit 409
- 567 Ponce de Leon Ave NE Unit 419
- 567 Ponce de Leon Ave NE Unit 416
- 567 Ponce de Leon Ave NE Unit 411
- 567 Ponce de Leon Ave NE Unit 405
- 567 Ponce de Leon Ave NE Unit 321
- 567 Ponce de Leon Ave NE Unit 606
- 620 Glen Iris Dr NE Unit 508
- 620 Glen Iris Dr NE Unit 223
- 620 Glen Iris Dr NE Unit 401
- 620 Glen Iris Dr NE Unit 324
- 620 Glen Iris Dr NE Unit 424
- 620 Glen Iris Dr NE Unit Ponce Springs Lofts
- 650 Glen Iris Dr NE Unit 3
- 639 Glen Iris Dr NE Unit ID1034856P
- 639 Glen Iris Dr NE Unit ID1034857P
- 639 Glen Iris Dr NE Unit ID1034859P
- 639 Glen Iris Dr NE Unit ID1034858P
- 639 Glen Iris Dr
- 525 North Ave NE Unit S4
- 525 North Ave NE Unit B2
- 525 North Ave NE Unit A3
- 655 Kennesaw Ave NE Unit 3 Lower
- 655 Kennesaw Ave NE Unit 2
- 525 North Ave NE
- 536 Boulevard Place NE Unit 2
- 570 Morgan St NE Unit A
