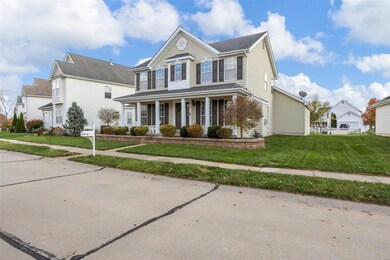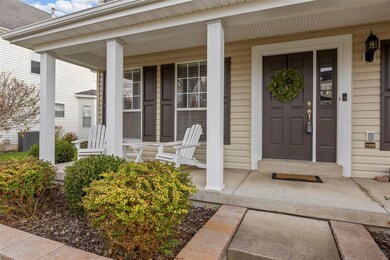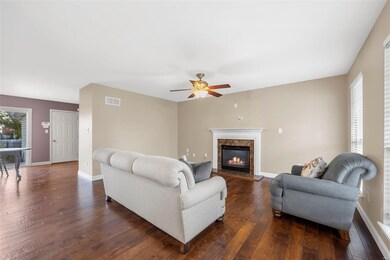
620 Grey Mountain Dr O Fallon, MO 63368
Highlights
- Traditional Architecture
- Formal Dining Room
- Eat-In Kitchen
- Twin Chimneys Elementary School Rated A
- Stainless Steel Appliances
- 5-minute walk to Winghaven Park
About This Home
As of January 2024Welcome to your perfect, beautiful, 2 story home located in the charming Winghaven community! As you approach the home, you're greeted by a quaint, southern style front porch. Step inside and you'll be delighted by the rich hardwood floors that add warmth and character to the space. The main floor features a spacious family room with gas fireplace, updated kitchen with quartz countertops, an eat in breakfast area, with separate formal dining just steps away. Main floor laundry finishes this space off perfectly! Upstairs you'll find 3 beds, including a spacious primary suite with it's own private bath and large closet. Let's not forget about the beautifully landscaped yard, with the perfect patio off the kitchen for sipping morning coffee, or yelling at your dog to come back in from the freshly painted fenced yard! Come get this gem and make it yours today! Join us for snacks and drinks at our open house Sunday from 12-2pm!
Last Agent to Sell the Property
SCHNEIDER Real Estate License #2020011056 Listed on: 11/10/2023
Home Details
Home Type
- Single Family
Est. Annual Taxes
- $3,876
Year Built
- Built in 2004
Parking
- 2 Car Garage
- Off Alley Parking
Home Design
- Traditional Architecture
- Poured Concrete
- Vinyl Siding
- Radon Mitigation System
Interior Spaces
- 1,868 Sq Ft Home
- 2-Story Property
- Ceiling height between 8 to 10 feet
- Gas Fireplace
- Insulated Windows
- Sliding Doors
- Six Panel Doors
- Family Room with Fireplace
- Formal Dining Room
- Unfinished Basement
- Basement Ceilings are 8 Feet High
- Laundry on main level
Kitchen
- Eat-In Kitchen
- Cooktop with Front-Mounted Controls
- Electric Cooktop
- Microwave
- Dishwasher
- Stainless Steel Appliances
- Built-In or Custom Kitchen Cabinets
- Disposal
Bedrooms and Bathrooms
- 3 Bedrooms
- Dual Vanity Sinks in Primary Bathroom
Schools
- Twin Chimneys Elem. Elementary School
- Ft. Zumwalt West Middle School
- Ft. Zumwalt West High School
Utilities
- Forced Air Heating and Cooling System
- Heating System Uses Gas
- Gas Water Heater
Additional Features
- Patio
- 8,276 Sq Ft Lot
Listing and Financial Details
- Assessor Parcel Number 2-0130-8876-00-0390.0000000
Ownership History
Purchase Details
Home Financials for this Owner
Home Financials are based on the most recent Mortgage that was taken out on this home.Purchase Details
Home Financials for this Owner
Home Financials are based on the most recent Mortgage that was taken out on this home.Purchase Details
Home Financials for this Owner
Home Financials are based on the most recent Mortgage that was taken out on this home.Purchase Details
Home Financials for this Owner
Home Financials are based on the most recent Mortgage that was taken out on this home.Purchase Details
Home Financials for this Owner
Home Financials are based on the most recent Mortgage that was taken out on this home.Similar Homes in the area
Home Values in the Area
Average Home Value in this Area
Purchase History
| Date | Type | Sale Price | Title Company |
|---|---|---|---|
| Personal Reps Deed | -- | Touchstone Title & Abstract | |
| Warranty Deed | $235,000 | Select Title Group | |
| Interfamily Deed Transfer | -- | Stl | |
| Warranty Deed | -- | Multiple | |
| Warranty Deed | $189,209 | Ust |
Mortgage History
| Date | Status | Loan Amount | Loan Type |
|---|---|---|---|
| Open | $264,000 | New Conventional | |
| Previous Owner | $146,300 | New Conventional | |
| Previous Owner | $145,000 | New Conventional | |
| Previous Owner | $211,250 | New Conventional | |
| Previous Owner | $211,375 | New Conventional | |
| Previous Owner | $184,500 | Fannie Mae Freddie Mac | |
| Previous Owner | $179,699 | Purchase Money Mortgage |
Property History
| Date | Event | Price | Change | Sq Ft Price |
|---|---|---|---|---|
| 01/31/2024 01/31/24 | Sold | -- | -- | -- |
| 12/15/2023 12/15/23 | Pending | -- | -- | -- |
| 12/06/2023 12/06/23 | Price Changed | $339,999 | -2.9% | $182 / Sq Ft |
| 11/10/2023 11/10/23 | For Sale | $350,000 | +48.9% | $187 / Sq Ft |
| 11/13/2018 11/13/18 | Sold | -- | -- | -- |
| 10/15/2018 10/15/18 | Pending | -- | -- | -- |
| 10/05/2018 10/05/18 | Price Changed | $235,000 | -4.1% | $126 / Sq Ft |
| 09/28/2018 09/28/18 | Price Changed | $245,000 | -2.0% | $131 / Sq Ft |
| 09/21/2018 09/21/18 | For Sale | $250,000 | +8.7% | $134 / Sq Ft |
| 02/20/2015 02/20/15 | Sold | -- | -- | -- |
| 02/20/2015 02/20/15 | For Sale | $229,900 | -- | $123 / Sq Ft |
| 01/25/2015 01/25/15 | Pending | -- | -- | -- |
Tax History Compared to Growth
Tax History
| Year | Tax Paid | Tax Assessment Tax Assessment Total Assessment is a certain percentage of the fair market value that is determined by local assessors to be the total taxable value of land and additions on the property. | Land | Improvement |
|---|---|---|---|---|
| 2025 | $3,876 | $62,570 | -- | -- |
| 2024 | $3,876 | $60,272 | -- | -- |
| 2023 | $3,879 | $60,272 | $0 | $0 |
| 2022 | $3,208 | $46,423 | $0 | $0 |
| 2021 | $3,216 | $46,423 | $0 | $0 |
| 2020 | $3,065 | $42,153 | $0 | $0 |
| 2019 | $3,076 | $42,153 | $0 | $0 |
| 2018 | $2,972 | $38,884 | $0 | $0 |
| 2017 | $2,946 | $38,884 | $0 | $0 |
| 2016 | $2,513 | $31,937 | $0 | $0 |
| 2015 | $2,315 | $31,937 | $0 | $0 |
| 2014 | -- | $33,038 | $0 | $0 |
Agents Affiliated with this Home
-
Kari McBride

Seller's Agent in 2024
Kari McBride
SCHNEIDER Real Estate
(630) 414-8199
32 in this area
127 Total Sales
-
Lisa Grove
L
Buyer's Agent in 2024
Lisa Grove
Keller Williams Realty St. Louis
(636) 346-0128
3 in this area
17 Total Sales
-
Dawn Krause

Seller's Agent in 2018
Dawn Krause
Keller Williams Chesterfield
(314) 936-3182
26 in this area
731 Total Sales
-
Cheryl Wehde

Buyer's Agent in 2018
Cheryl Wehde
Berkshire Hathway Home Services
(636) 734-5806
12 in this area
56 Total Sales
-
Dawn Nance

Seller's Agent in 2015
Dawn Nance
Magnolia Real Estate
(636) 368-7807
3 in this area
19 Total Sales
Map
Source: MARIS MLS
MLS Number: MIS23067146
APN: 2-0130-8876-00-0390.0000000
- 816 Village Center Dr
- 7562 Cinnamon Teal Dr
- 756 Thunder Hill Dr
- 154 Boardwalk Gardens Dr
- 9 Osperey Way
- 1166 Saint Theresa Dr
- 221 Hawksbury Place
- 119 Hawks Haven Dr
- 45 Golden Aster Ct
- 48 Burgundy Place Dr
- 22 Doris Ave
- 841 Kingsgate Dr
- 31 Indigo Bush Ct
- 149 Haven Ridge Ct
- 2727 Angle Gate Cir
- 146 Haven Ridge Ct
- 148 Haven Ridge Ct
- 150 Haven Ridge Ct
- 47 Landyn Ct
- 2 Onward Way






