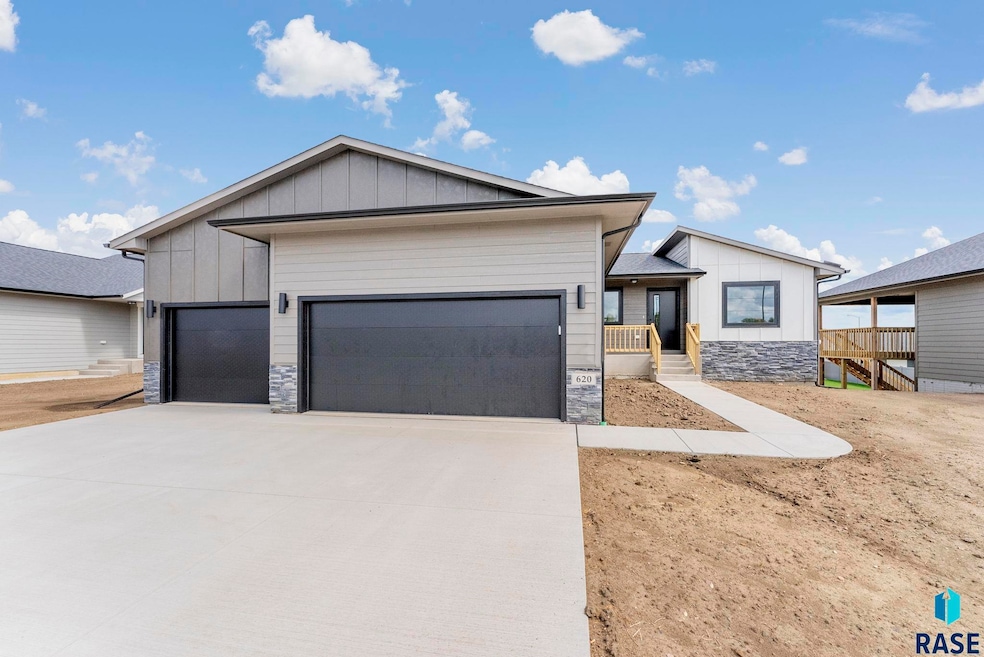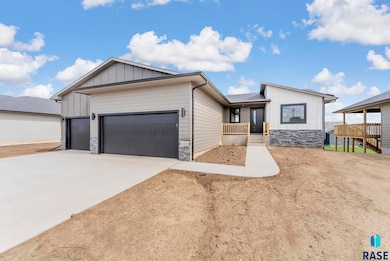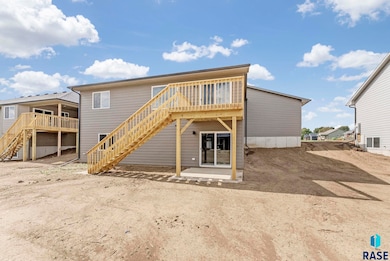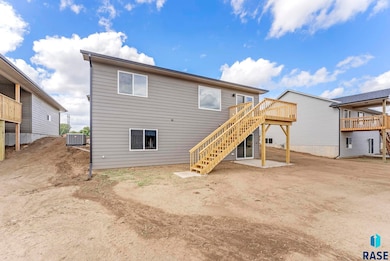620 N Yankee Ave Sioux Falls, SD 57110
Northeast Sioux Falls NeighborhoodEstimated payment $2,489/month
Highlights
- Deck
- Ranch Style House
- No HOA
- Brandon Valley Intermediate School Rated A
- Corner Lot
- Walk-In Pantry
About This Home
The Rochester Ranch is an open floorplan with 1076 sq feet of living space on the main floor. This floor plan entails 2 beds, 2 baths, an open living space with large living room open to the kitchen with a walk-in pantry and great island that looks to the dining area and has a door to the deck. The master bedroom features a walk-in closet and a 3⁄4 bath. The main floor is finished out with laundry off the garage with coat closet. The basement entails a walkout with sliders to a patio, 876sqft with 2 more bedrooms, a bathroom and a great family room. Pictures are for marketing purposes only, and may not fully be reflected of the complete home. School boundaries are subject to change. Please check with school district to verify schools.
Open House Schedule
-
Wednesday, November 26, 20254:00 to 6:00 pm11/26/2025 4:00:00 PM +00:0011/26/2025 6:00:00 PM +00:00Add to Calendar
-
Wednesday, December 03, 20254:00 to 6:00 pm12/3/2025 4:00:00 PM +00:0012/3/2025 6:00:00 PM +00:00Add to Calendar
Home Details
Home Type
- Single Family
Est. Annual Taxes
- $542
Year Built
- Built in 2025
Lot Details
- 8,050 Sq Ft Lot
- Lot Dimensions are 70x115
- Corner Lot
Parking
- 3 Car Garage
Home Design
- Ranch Style House
- Composition Roof
Interior Spaces
- 1,952 Sq Ft Home
- Basement Fills Entire Space Under The House
- Laundry on main level
Kitchen
- Walk-In Pantry
- Microwave
- Dishwasher
- Disposal
Flooring
- Carpet
- Vinyl
Bedrooms and Bathrooms
- 4 Bedrooms
Schools
- Fred Assam Elementary School
- Brandon Valley Middle School
- Brandon Valley High School
Additional Features
- Deck
- City Lot
- Heating System Uses Natural Gas
Community Details
- No Home Owners Association
- Wild Meadows Subdivision
Map
Home Values in the Area
Average Home Value in this Area
Tax History
| Year | Tax Paid | Tax Assessment Tax Assessment Total Assessment is a certain percentage of the fair market value that is determined by local assessors to be the total taxable value of land and additions on the property. | Land | Improvement |
|---|---|---|---|---|
| 2024 | $542 | $29,200 | $29,200 | $0 |
| 2023 | $569 | $29,200 | $29,200 | $0 |
| 2022 | $595 | $29,200 | $29,200 | $0 |
Property History
| Date | Event | Price | List to Sale | Price per Sq Ft |
|---|---|---|---|---|
| 11/21/2025 11/21/25 | For Sale | $462,800 | 0.0% | $237 / Sq Ft |
| 11/21/2025 11/21/25 | Off Market | $462,800 | -- | -- |
Source: REALTOR® Association of the Sioux Empire
MLS Number: 22502301
APN: 95185
- 625 N Union Ave
- 621 N Union Ave
- 624 N Yankee Ave
- 628 N Yankee Ave
- 632 N Yankee Ave
- 616 N Yankee Ave
- 5504 E Brennan Dr
- 5500 E Brennan Dr
- 5409 E Brennan Dr
- 5405 E Brennan Dr
- 608 N Dubuque Ave
- 500 N Sandberg Dr
- 4916 E 3rd St
- 931 N Dubuque Ave
- 925 N Dubuque Ave
- 927 N Dubuque Ave
- 933 N Dubuque Ave
- 4912 E Brennan Dr
- 4835 E Hanover Cir
- 800 802 N Marquette Ave
- 5501 E 6th St
- 1520 N Marlowe Ave
- 620 N Sycamore Ave
- 418 S Hein Ave
- 600 N Bahnson Ave
- 5550 E Active Gen Place
- 1107 S Foss Ave
- 1113 S Foss Ave
- 3600-3610 E 6th St
- 1301 S Foss Ave
- 5501 E 18th St
- 3001 E 6th St
- 3401 E 11th St
- 5712 E Red Oak Dr
- 7000 E Arrowhead Pkwy
- 2909 E 6th St
- 7525 E 10th St
- 807 N Cleveland Ave
- 111 N Cleveland Ave
- 5001-5033 E 26th St




