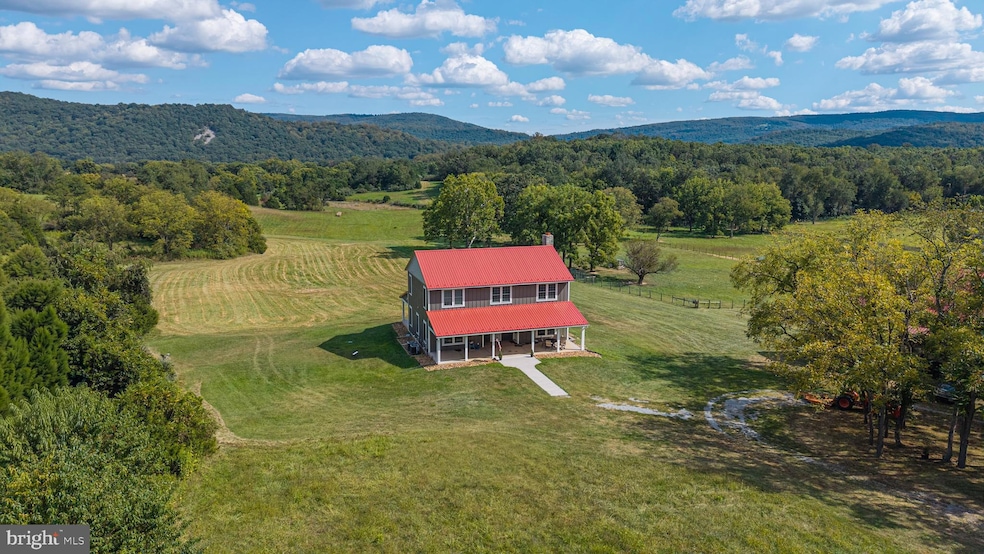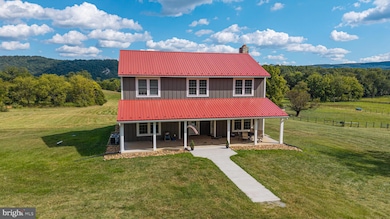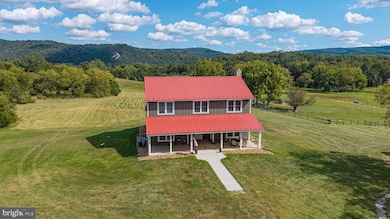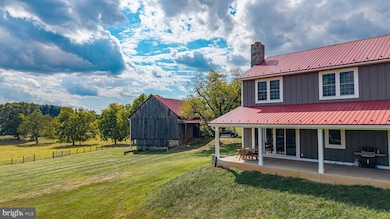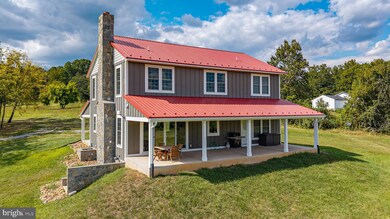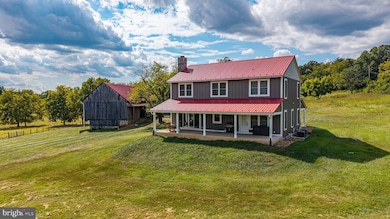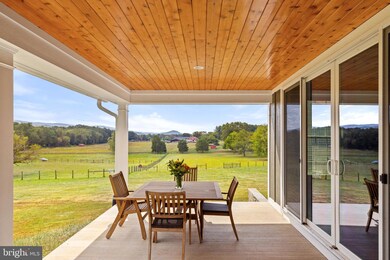Estimated payment $11,733/month
Highlights
- Horses Allowed On Property
- Gourmet Kitchen
- 79.03 Acre Lot
- Second Kitchen
- View of Trees or Woods
- Open Floorplan
About This Home
Tilthammer Mill Farm - a high standard was set when this house was constructed in 2020 - 10' ceilings, 8' doors, custom everything - beautiful floors, 1600 square feet on each of three levels - this light filled home is crafted with care and precision with the best building materials. This thoughtfully designed house is well insulated and energy efficient, hardiplank exterior, top of the line windows, doors, and hardware show the care and thought put into the construction. An open floor plan downstairs makes for great family space, the kitchen and large family room with stone fireplace offer cozy entertaining - step out onto the porch from the family room for more space and fantastic views. Gourmet kitchen has top of the line appliances, beautiful granite counter tops and loads of space for the creative cook. A a main level master suite, office or library space, super mudroom and laundry finish off the first floor. Two large thoughtfully designed bedrooms with large separate baths can be found on the second floor with roomy common spaces for home office or art studio - all filled with natural light. The lower level of this home features a second kitchen space, large common area, fourth bedroom and full bath. Complete with stone walk-out entrance to side yard. The views of the Blue Ridge Mountains are spectacular from every window of this house as well as front and back covered porches - situated on 79 lush acres - Tilthammer Mill Farm sports rolling pasture land and some lovely wooded acres providing habitat for turkeys, deer, fox and birds of every kind - truly a wildlife refuge. Great grazing for horses and cows, sheep and goats. The farm has a 30 acre hay field yielding good grass hay. A fully renovated bank barn adds special character to this special property -- the 36" thick stone foundation has been fully rebuilt, new oak siding and flooring throughout - the original pegged beams have been maintained throughout the years - a prefect party barn upstairs and the lower level just waiting to be fitted out for horses. A small portion of the property near the barn is fenced to get you started. This property is private and charming, with additional building lots for a family compound. Shenandoah river access close by. Convenient to route 50 for the commuter. 10 minutes to Upperville, 20 to Middleburg, route 66 20 minutes as well. Winchester 20 minutes and Berryville 15. Easy drive to Washington DC in an hour, Dulles international airport 50 minutes. Great area schools and low Clarke county taxes. The village of Millwood just up the road a mile or so. This property a find!! Interior photos coming!!
Listing Agent
(540) 687-6500 moctrealestate@gmail.com Thomas and Talbot Estate Properties, Inc. Brokerage Phone: 5406876500 Listed on: 09/09/2025
Co-Listing Agent
(540) 687-6500 moctrealestate@gmail.com Thomas and Talbot Estate Properties, Inc. Brokerage Phone: 5406876500 License #0225200016
Home Details
Home Type
- Single Family
Est. Annual Taxes
- $6,344
Year Built
- Built in 2020
Lot Details
- 79.03 Acre Lot
- Open Space
- Adjoins Game Land
- Hunting Land
- Rural Setting
- West Facing Home
- Stone Retaining Walls
- Board Fence
- Wire Fence
- Landscaped
- Private Lot
- Sloped Lot
- Cleared Lot
- Partially Wooded Lot
- Backs to Trees or Woods
- Front Yard
- Two additional DURs available with this parcel
- Property is in excellent condition
- Property is zoned AOC
Property Views
- Woods
- Pasture
- Mountain
Home Design
- Cape Cod Architecture
- Stone Foundation
- Metal Roof
- Stone Siding
- HardiePlank Type
- Chimney Cap
Interior Spaces
- Property has 3 Levels
- Open Floorplan
- Built-In Features
- Crown Molding
- Wainscoting
- Wood Ceilings
- Ceiling height of 9 feet or more
- Recessed Lighting
- Stone Fireplace
- Double Pane Windows
- Double Hung Windows
- Sliding Windows
- Wood Frame Window
- Window Screens
- Sliding Doors
- Insulated Doors
- Mud Room
- Family Room Off Kitchen
- Combination Kitchen and Living
- Dining Area
- Attic
Kitchen
- Gourmet Kitchen
- Second Kitchen
- Breakfast Area or Nook
- Butlers Pantry
- Gas Oven or Range
- Self-Cleaning Oven
- Six Burner Stove
- Range Hood
- Microwave
- Extra Refrigerator or Freezer
- Dishwasher
- Stainless Steel Appliances
- Disposal
Flooring
- Wood
- Ceramic Tile
Bedrooms and Bathrooms
- Main Floor Bedroom
- Bathtub with Shower
- Walk-in Shower
Laundry
- Laundry on main level
- Front Loading Dryer
- Front Loading Washer
Finished Basement
- Connecting Stairway
- Exterior Basement Entry
Home Security
- Storm Windows
- Storm Doors
- Flood Lights
Parking
- 10 Parking Spaces
- 10 Driveway Spaces
- Gravel Driveway
Accessible Home Design
- Doors swing in
- Level Entry For Accessibility
Eco-Friendly Details
- Energy-Efficient Appliances
- Energy-Efficient Windows
Outdoor Features
- Pond
- Outdoor Storage
- Outbuilding
- Rain Gutters
- Porch
Schools
- Boyce Elementary School
- Johnson-Williams Middle School
- Clarke County High School
Farming
- Bank Barn
- Silo
Horse Facilities and Amenities
- Horses Allowed On Property
- Paddocks
- Run-In Shed
Utilities
- Air Filtration System
- Forced Air Zoned Cooling and Heating System
- Heat Pump System
- Vented Exhaust Fan
- 220 Volts
- Water Treatment System
- 60 Gallon+ Electric Water Heater
- Well
- Water Conditioner is Owned
- Gravity Septic Field
Listing and Financial Details
- Tax Lot 30
- Assessor Parcel Number 30-A--79
Community Details
Overview
- No Home Owners Association
- Built by Niswander
- Mountainous Community
Recreation
- Horse Trails
Map
Home Values in the Area
Average Home Value in this Area
Tax History
| Year | Tax Paid | Tax Assessment Tax Assessment Total Assessment is a certain percentage of the fair market value that is determined by local assessors to be the total taxable value of land and additions on the property. | Land | Improvement |
|---|---|---|---|---|
| 2025 | $5,397 | $1,772,900 | $1,105,300 | $667,600 |
| 2024 | $5,232 | $1,040,000 | $668,200 | $371,800 |
| 2023 | $4,869 | $1,040,000 | $668,200 | $371,800 |
| 2022 | $5,319 | $1,040,000 | $668,200 | $371,800 |
| 2021 | $6,344 | $1,040,000 | $668,200 | $371,800 |
| 2020 | $946 | $681,400 | $668,200 | $13,200 |
| 2019 | $946 | $654,200 | $642,200 | $12,000 |
| 2018 | $946 | $654,200 | $642,200 | $12,000 |
| 2017 | $946 | $654,200 | $642,200 | $12,000 |
| 2016 | -- | $654,200 | $642,200 | $12,000 |
| 2015 | -- | $689,700 | $663,200 | $26,500 |
| 2014 | -- | $689,700 | $663,200 | $26,500 |
Property History
| Date | Event | Price | List to Sale | Price per Sq Ft | Prior Sale |
|---|---|---|---|---|---|
| 12/04/2025 12/04/25 | Price Changed | $2,175,000 | -1.1% | $453 / Sq Ft | |
| 10/09/2025 10/09/25 | Price Changed | $2,199,000 | -4.3% | $458 / Sq Ft | |
| 09/09/2025 09/09/25 | For Sale | $2,299,000 | +253.7% | $479 / Sq Ft | |
| 11/15/2016 11/15/16 | Sold | $650,000 | -6.5% | -- | View Prior Sale |
| 11/02/2016 11/02/16 | Pending | -- | -- | -- | |
| 02/29/2016 02/29/16 | For Sale | $695,000 | -- | -- |
Purchase History
| Date | Type | Sale Price | Title Company |
|---|---|---|---|
| Deed | $150,000 | Old Republic National Title | |
| Deed | $65,000 | None Available |
Mortgage History
| Date | Status | Loan Amount | Loan Type |
|---|---|---|---|
| Previous Owner | $600,000 | Seller Take Back |
Source: Bright MLS
MLS Number: VACL2006032
APN: 30-A-79
- 245 River House Ln
- 9533 Howellsville Rd
- 367 Kennel Rd
- 0 Millwood Rd W Unit VACL2003194
- 154 Clay Hill Rd
- Lots 11-12 Howellsville Rd
- Lot 3J White Pine Ln
- 1600 Briggs Rd
- 0 Pioneer Ln Unit VACL2005978
- 0 Blue Ridge Mountain Rd Unit VALO2105128
- 179 River Park Ln
- 0 Chapman Ln Unit VACL2006294
- 1621 Lockes Mill Rd
- 10 Whiting Ave
- 201 N Greenway Ave
- 2 Old Chapel Ave
- 56 Ridgewood Ln
- 113 Roseville Ct
- Lot 90A,91A,129,130, Vesey Dr
- 0 Cliff Ln
- 13142 Lord Fairfax Hwy
- 179 Berrys Ferry Rd
- 1079 Greystone Rd
- 108 Battletown Dr
- 3 S Church St Unit 201
- 242 Cameron St
- 212 Cameron St
- 205 Moore Dr
- 119 Cameron St
- 218 Moore Dr
- 428 Weeks Ct
- 430 Mosby Blvd
- 141 Burkwood Terrace
- 103 Twinleaf Way
- 105 Bayhill Terrace
- 129 Leather Flower Dr
- 105 Chamomile Ct
- 139 Hornbeam Dr
- 411 Whiskey Still Rd
- 189 Sioux Lp
Ask me questions while you tour the home.
