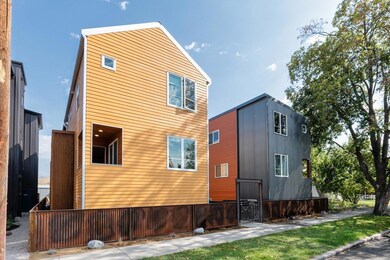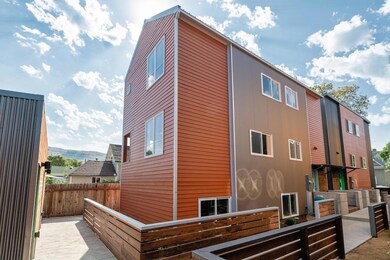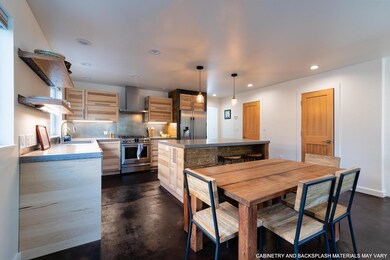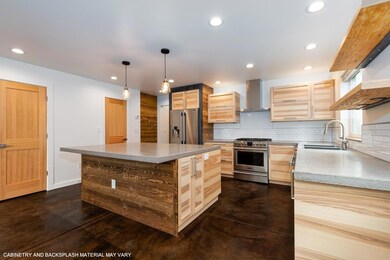
620 Toole Ave Missoula, MT 59802
Heart of Missoula NeighborhoodEstimated Value: $575,000 - $783,000
Highlights
- Newly Remodeled
- Mountain View
- 1 Car Detached Garage
- Hellgate High School Rated A-
- Radiant Floor
- Tankless Water Heater
About This Home
As of October 2018Remarks: The Downtown Toole Avenue Commons offer a unique opportunity to own one of four newly-built detached homes in the heart of downtown Missoula. These homes are situated around a central courtyard - lending an urban modern feel. Located between the vibrant Westside Neighborhood and Missoula's thriving downtown, these present one of the most desirable and stylish real-estate options available.The Downtown Toole Avenue Commons are more than just your new home; they are a way of life: Located a stone's throw from one of Missoula's most popular and family-friendly craft breweries and a 5-minute walk from the heart of downtown, these new homes are ideal for the urbanite who wants to be immersed in the community and lifestyle of the Garden City. If having walking access to multiple parks (one directly across the street), trails, world-class trout fishing, award-winning coffee shops & eateries, art galleries, the best music venues in Montana, a major hospital, terrific grocery stores, and several farmers' markets is your idea of good living, these new homes are worth checking out.
The detached, single-family homes of the Downtown Toole Avenue Commons offer:
- 3 bedrooms & 2.5 bathrooms in 1,790 square feet of living space
- An open-concept main floor plan with kitchen, dining, living room, and balcony
- A spacious contemporary kitchen with professional-grade stainless appliances
- Stained concrete floors and concrete countertops
- Radiant floor heat throughout and a high-efficiency boiler / tankless water heater
- A large bonus room in the daylight basement
- A courtyard-style entry
- Low-maintenance exteriors (corrugated metal, painted cement-board, and wood siding)
- European style balconies with mountain views
- Rustic barn wood finishes
- Each home comes with a detached single car garage and an additional parking space.
- Ultra-hip, stress-free living spaces!
Last Agent to Sell the Property
Ink Realty Group License #RRE-RBS-LIC-32352 Listed on: 08/07/2018
Townhouse Details
Home Type
- Townhome
Est. Annual Taxes
- $6,046
Year Built
- Built in 2017 | Newly Remodeled
Lot Details
- 1,742 Sq Ft Lot
- Few Trees
Parking
- 1 Car Detached Garage
- Garage Door Opener
Home Design
- Slab Foundation
- Poured Concrete
- Wood Frame Construction
- Metal Roof
- Wood Siding
- Metal Siding
Interior Spaces
- 1,790 Sq Ft Home
- Radiant Floor
- Mountain Views
- Natural lighting in basement
Kitchen
- Oven or Range
- Dishwasher
Bedrooms and Bathrooms
- 3 Bedrooms
Eco-Friendly Details
- Energy-Efficient Appliances
- Energy-Efficient Windows
- Energy-Efficient Construction
- Energy-Efficient Lighting
- Energy-Efficient Insulation
- Energy-Efficient Doors
- Energy-Efficient Roof
Utilities
- Heating Available
- Tankless Water Heater
Listing and Financial Details
- Assessor Parcel Number 04220016406050000
Ownership History
Purchase Details
Home Financials for this Owner
Home Financials are based on the most recent Mortgage that was taken out on this home.Purchase Details
Home Financials for this Owner
Home Financials are based on the most recent Mortgage that was taken out on this home.Similar Homes in Missoula, MT
Home Values in the Area
Average Home Value in this Area
Purchase History
| Date | Buyer | Sale Price | Title Company |
|---|---|---|---|
| Fleming John L | -- | Insured Titles Llc | |
| Ebc Development Llc | -- | None Available |
Mortgage History
| Date | Status | Borrower | Loan Amount |
|---|---|---|---|
| Open | Fleming John L | $200,000 | |
| Closed | Fleming John L | $204,000 | |
| Previous Owner | Ebc Development Llc | $116,223 |
Property History
| Date | Event | Price | Change | Sq Ft Price |
|---|---|---|---|---|
| 10/02/2018 10/02/18 | Sold | -- | -- | -- |
| 08/07/2018 08/07/18 | For Sale | $330,000 | +187.0% | $184 / Sq Ft |
| 09/23/2014 09/23/14 | Sold | -- | -- | -- |
| 07/30/2014 07/30/14 | Pending | -- | -- | -- |
| 07/25/2014 07/25/14 | For Sale | $115,000 | -- | $147 / Sq Ft |
Tax History Compared to Growth
Tax History
| Year | Tax Paid | Tax Assessment Tax Assessment Total Assessment is a certain percentage of the fair market value that is determined by local assessors to be the total taxable value of land and additions on the property. | Land | Improvement |
|---|---|---|---|---|
| 2024 | $6,046 | $496,800 | $95,979 | $400,821 |
| 2023 | $5,840 | $496,800 | $95,979 | $400,821 |
| 2022 | $4,941 | $364,700 | $0 | $0 |
| 2021 | $4,430 | $364,700 | $0 | $0 |
| 2020 | $4,485 | $341,249 | $0 | $0 |
| 2019 | $4,470 | $341,249 | $0 | $0 |
Agents Affiliated with this Home
-
Laurie Matthews
L
Seller's Agent in 2018
Laurie Matthews
Ink Realty Group
8 Total Sales
-
Anne Jablonski

Buyer's Agent in 2018
Anne Jablonski
Anne Jablonski Realty Group
(406) 546-5816
40 Total Sales
-
Tony Jablonski

Buyer Co-Listing Agent in 2018
Tony Jablonski
Anne Jablonski Realty Group
(406) 546-4079
30 Total Sales
-
Amy Peterson

Seller's Agent in 2014
Amy Peterson
Windermere R E Missoula
(406) 370-4144
2 in this area
86 Total Sales
Map
Source: Montana Regional MLS
MLS Number: 21810179
APN: 04-2200-16-4-06-05-5003
- 637 Owen St
- 432 W Spruce St Unit 202
- 422 W Spruce St
- 620 Phillips St Unit B
- 705 N 3rd St W
- 322 W Alder St
- 934 Toole Ave
- 333 N 2nd St W
- 421 N 3rd St W
- 730-738 Toole Ave
- 232 N 1st St W
- 925 W Spruce St
- 5237 Ginger Quill Rd Unit B
- 1124 Toole Ave
- 1138 Toole Ave
- 1012 W Pine St Unit 121
- NHN Deschamps Ln
- 629 Cooley St
- 1245 Waverly St Unit 301
- 1114 Cedar St
- 620 Toole Ave
- 616 Toole Ave
- 618 Toole Ave
- 624 Toole Ave
- 614 Toole Ave
- 614 Toole Ave Unit A
- 614 Toole Ave Unit B
- 614 Toole Ave Unit B
- 614 Toole Ave Unit A
- 622 Toole Ave
- 626 Toole Ave Unit 200
- 626 Toole Ave Unit 100
- 626 Toole Ave
- 628 Toole Ave
- 608 Toole Ave
- 632 Toole Ave
- 604 Toole Ave
- 636 Toole Ave
- 730 Holmes St
- nhn Missoula






