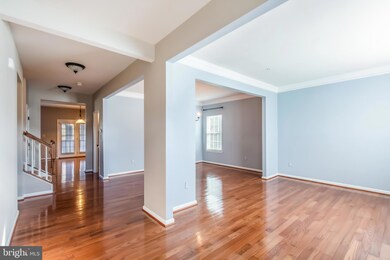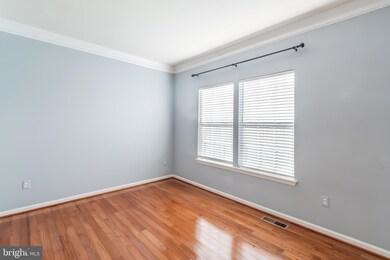
620 Upper Field Cir Westminster, MD 21158
Highlights
- Open Floorplan
- Colonial Architecture
- Wooded Lot
- William Winchester Elementary School Rated A-
- Deck
- Cathedral Ceiling
About This Home
As of May 2025BRAND NEW ROOF INSTALLED MARCH 2025!Welcome to 620 Upper Field Circle, located in the highly sought-after Village of Meadow Creek in Westminster, Maryland. Boasting over 4,400 square feet of beautifully finished living space, this 4-bedroom, 2.5-bath residence seamlessly blends timeless elegance with modern comfort.Step inside to find gleaming hardwood floors that span the entire main level, setting the tone for the home’s warm and sophisticated character. The expansive, open-concept layout flows effortlessly between the formal living and dining rooms, creating an ideal setting for entertaining or everyday living.At the heart of the home is a welcoming family room, where a stunning stone fireplace serves as the focal point—perfect for cozy evenings or relaxed weekends. Nearby, a dedicated private office provides the ideal space for working from home or tackling daily tasks.The gourmet kitchen is a chef’s dream, featuring a large center island with breakfast bar seating, sleek granite countertops, rich chestnut cabinetry, stainless steel appliances, and a generous pantry. Just off the kitchen, a light-filled sunroom provides the perfect spot for casual meals or your morning coffee, with direct access to the deck and a peaceful backyard.Upstairs, you’ll find four generously sized bedrooms, a full hall bathroom, and a versatile loft area—ideal as a secondary family room, play space, or additional home office. The expansive owner’s suite is a true sanctuary, complete with a sitting area, a custom-designed walk-in closet, and a spa-inspired en-suite bath with a soaking tub, separate shower, double vanities, and a second walk-in closet for abundant storage.The finished lower level adds even more living space, offering a flexible recreation room with a custom wet bar, built-in cabinetry, a projector and screen for movie nights, and two sizable utility/storage rooms. A rough-in for a future full bath adds further potential to this already impressive level.Every inch of this home showcases pride of ownership and thoughtful care. Immaculately maintained and move-in ready, it feels like a model home from top to bottom.Enjoy the tranquility of a rural setting while being just minutes from the shops, restaurants, and conveniences of Westminster’s Route 140 Corridor. 620 Upper Field Circle delivers the perfect blend of peaceful living and accessibility—an exceptional opportunity you won’t want to miss!
Home Details
Home Type
- Single Family
Est. Annual Taxes
- $8,604
Year Built
- Built in 2010
Lot Details
- 0.37 Acre Lot
- Landscaped
- Wooded Lot
- Property is in excellent condition
- Property is zoned R-100
HOA Fees
- $51 Monthly HOA Fees
Parking
- 2 Car Direct Access Garage
- Front Facing Garage
- Garage Door Opener
- Driveway
- On-Street Parking
- Off-Street Parking
Home Design
- Colonial Architecture
- Stone Siding
- Vinyl Siding
Interior Spaces
- Property has 3 Levels
- Open Floorplan
- Wet Bar
- Chair Railings
- Cathedral Ceiling
- Ceiling Fan
- Recessed Lighting
- Fireplace With Glass Doors
- Fireplace Mantel
- Double Pane Windows
- Vinyl Clad Windows
- Insulated Windows
- Window Treatments
- Window Screens
- Atrium Doors
- Insulated Doors
- Entrance Foyer
- Family Room Off Kitchen
- Living Room
- Dining Room
- Den
- Loft
- Game Room
- Sun or Florida Room
- Storage Room
- Finished Basement
Kitchen
- Breakfast Area or Nook
- Eat-In Kitchen
- Double Self-Cleaning Oven
- Electric Oven or Range
- Stove
- Microwave
- Ice Maker
- Dishwasher
- Kitchen Island
- Upgraded Countertops
- Disposal
Flooring
- Wood
- Carpet
Bedrooms and Bathrooms
- 4 Bedrooms
- En-Suite Primary Bedroom
- En-Suite Bathroom
Laundry
- Laundry on upper level
- Washer and Dryer Hookup
Outdoor Features
- Deck
- Enclosed patio or porch
Schools
- William Winchester Elementary School
- Winters Mill High School
Utilities
- Forced Air Heating and Cooling System
- Vented Exhaust Fan
- Programmable Thermostat
- Electric Water Heater
Community Details
- Association fees include common area maintenance
- Village Of Meadow Creek HOA
- Village Of Meadow Creek Subdivision
Listing and Financial Details
- Tax Lot 122
- Assessor Parcel Number 0707152302
Ownership History
Purchase Details
Home Financials for this Owner
Home Financials are based on the most recent Mortgage that was taken out on this home.Purchase Details
Home Financials for this Owner
Home Financials are based on the most recent Mortgage that was taken out on this home.Purchase Details
Similar Homes in Westminster, MD
Home Values in the Area
Average Home Value in this Area
Purchase History
| Date | Type | Sale Price | Title Company |
|---|---|---|---|
| Deed | $630,000 | Ally Title | |
| Deed | $630,000 | Ally Title | |
| Deed | $425,000 | Capitol Title Ins Agency Inc | |
| Deed | $125,000 | -- |
Mortgage History
| Date | Status | Loan Amount | Loan Type |
|---|---|---|---|
| Open | $457,000 | New Conventional | |
| Closed | $457,000 | New Conventional | |
| Previous Owner | $336,593 | New Conventional | |
| Previous Owner | $345,600 | New Conventional | |
| Previous Owner | $361,250 | New Conventional |
Property History
| Date | Event | Price | Change | Sq Ft Price |
|---|---|---|---|---|
| 05/30/2025 05/30/25 | Sold | $630,000 | -1.5% | $204 / Sq Ft |
| 04/09/2025 04/09/25 | Pending | -- | -- | -- |
| 03/27/2025 03/27/25 | Price Changed | $639,900 | 0.0% | $207 / Sq Ft |
| 03/27/2025 03/27/25 | For Sale | $639,900 | -0.8% | $207 / Sq Ft |
| 03/05/2025 03/05/25 | Off Market | $645,000 | -- | -- |
| 01/14/2025 01/14/25 | Price Changed | $645,000 | -0.5% | $208 / Sq Ft |
| 12/30/2024 12/30/24 | Price Changed | $648,500 | -0.2% | $210 / Sq Ft |
| 12/03/2024 12/03/24 | Price Changed | $649,500 | -0.1% | $210 / Sq Ft |
| 11/15/2024 11/15/24 | For Sale | $649,900 | 0.0% | $210 / Sq Ft |
| 10/16/2024 10/16/24 | Sold | $650,000 | -1.4% | $180 / Sq Ft |
| 09/10/2024 09/10/24 | Price Changed | $659,000 | -3.1% | $182 / Sq Ft |
| 08/26/2024 08/26/24 | Price Changed | $679,999 | -1.4% | $188 / Sq Ft |
| 08/08/2024 08/08/24 | For Sale | $690,000 | +62.4% | $191 / Sq Ft |
| 09/28/2017 09/28/17 | Sold | $425,000 | -2.3% | $116 / Sq Ft |
| 08/29/2017 08/29/17 | Pending | -- | -- | -- |
| 08/22/2017 08/22/17 | Price Changed | $435,000 | -1.8% | $118 / Sq Ft |
| 07/22/2017 07/22/17 | Price Changed | $443,000 | -1.6% | $121 / Sq Ft |
| 06/08/2017 06/08/17 | For Sale | $450,000 | -- | $122 / Sq Ft |
Tax History Compared to Growth
Tax History
| Year | Tax Paid | Tax Assessment Tax Assessment Total Assessment is a certain percentage of the fair market value that is determined by local assessors to be the total taxable value of land and additions on the property. | Land | Improvement |
|---|---|---|---|---|
| 2024 | $8,493 | $505,567 | $0 | $0 |
| 2023 | $7,803 | $464,500 | $160,200 | $304,300 |
| 2022 | $7,505 | $446,800 | $0 | $0 |
| 2021 | $14,504 | $429,100 | $0 | $0 |
| 2020 | $6,953 | $411,400 | $160,200 | $251,200 |
| 2019 | $6,837 | $404,533 | $0 | $0 |
| 2018 | $6,680 | $397,667 | $0 | $0 |
| 2017 | $6,565 | $390,800 | $0 | $0 |
| 2016 | -- | $385,200 | $0 | $0 |
| 2015 | -- | $379,600 | $0 | $0 |
| 2014 | -- | $374,000 | $0 | $0 |
Agents Affiliated with this Home
-
James Blackwell

Seller's Agent in 2025
James Blackwell
Blackwell Real Estate, LLC
(443) 336-2860
3 in this area
97 Total Sales
-
Jeannette Bingaman

Buyer's Agent in 2025
Jeannette Bingaman
Long & Foster
(301) 266-8813
5 in this area
130 Total Sales
-
Pitina Stucky De Juan

Seller's Agent in 2024
Pitina Stucky De Juan
Berkshire Hathaway HomeServices Homesale Realty
(410) 900-7436
5 in this area
176 Total Sales
-
Creig Northrop

Seller's Agent in 2017
Creig Northrop
Creig Northrop Team of Long & Foster
(410) 884-8354
10 in this area
557 Total Sales
-
Patrick Komiske

Seller Co-Listing Agent in 2017
Patrick Komiske
Creig Northrop Team of Long & Foster
(410) 596-6523
11 in this area
144 Total Sales
-
C
Buyer's Agent in 2017
Carol Hooks
BHHS PenFed (actual)
Map
Source: Bright MLS
MLS Number: MDCR2023928
APN: 07-152302
- 689 Spring Meadow Dr
- 214 Pennsylvania Ave
- 32 Sullivan Ave
- Lot 2 Sullivan Ave
- Lot 1 Sullivan Ave
- 7 Hersh Ave
- 15 Hersh Ave
- 140 Pennsylvania Ave
- 0 Old Bachmans Valley Rd
- 337 Buck Cash Dr
- 315 Kingsbury Way Unit 24D
- 92 Pennsylvania Ave
- 465 Pleasanton Rd Unit C33
- 172 W Main St
- 524 Alysweep Ct
- 505 Alysweep Ct
- 536 Alysweep Ct
- 55 Pennsylvania Ave
- 82 W Green St
- 548 Uniontown Rd





