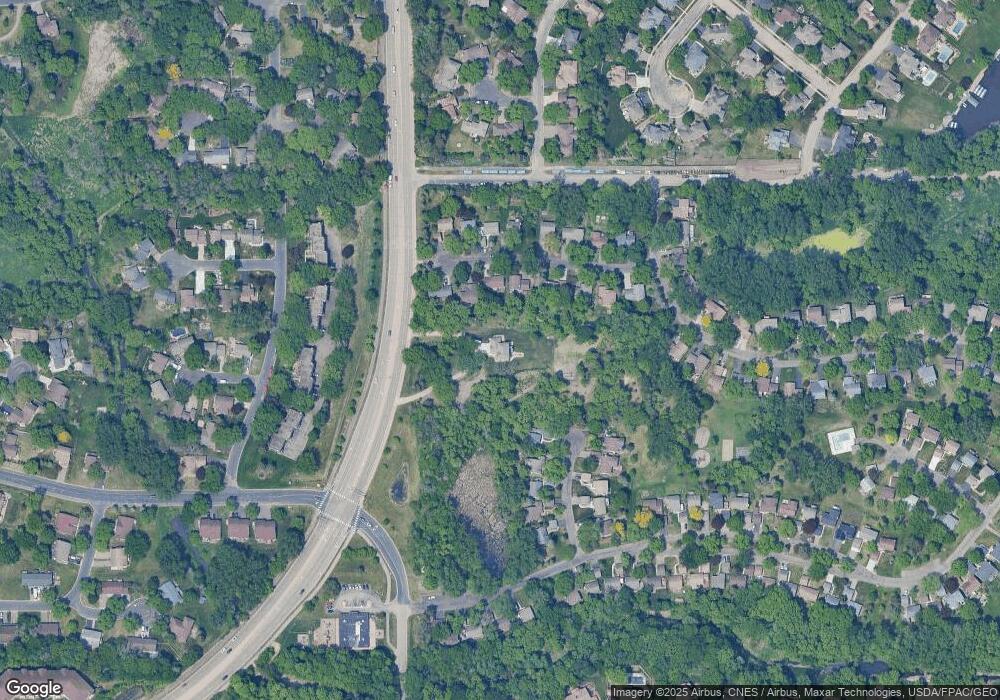6200 Hemlock Ln N Maple Grove, MN 55369
Estimated Value: $746,000 - $804,552
4
Beds
3
Baths
2,671
Sq Ft
$291/Sq Ft
Est. Value
About This Home
This home is located at 6200 Hemlock Ln N, Maple Grove, MN 55369 and is currently estimated at $776,888, approximately $290 per square foot. 6200 Hemlock Ln N is a home located in Hennepin County with nearby schools including Cedar Island Elementary School, Maple Grove Middle School, and Osseo Senior High School.
Ownership History
Date
Name
Owned For
Owner Type
Purchase Details
Closed on
Sep 7, 2018
Sold by
Jaakkola Craig
Bought by
Derung Andrew and Derung Angela
Current Estimated Value
Home Financials for this Owner
Home Financials are based on the most recent Mortgage that was taken out on this home.
Original Mortgage
$453,100
Outstanding Balance
$394,316
Interest Rate
4.5%
Mortgage Type
New Conventional
Estimated Equity
$382,572
Purchase Details
Closed on
Oct 17, 2017
Sold by
Berglund Nicole A and Berglund Alexander J
Bought by
Jaakkola Craig
Purchase Details
Closed on
Sep 12, 2013
Sold by
Novak Fleck Incorporated
Bought by
Berglund Alexander J and Berglund Nicole A
Home Financials for this Owner
Home Financials are based on the most recent Mortgage that was taken out on this home.
Original Mortgage
$417,000
Interest Rate
4.39%
Mortgage Type
New Conventional
Purchase Details
Closed on
Apr 25, 2013
Sold by
Berglund Eric and Berglund Lisa
Bought by
Novak Fleck Incorporated
Purchase Details
Closed on
Oct 7, 2010
Sold by
Federal National Mortgage Association
Bought by
Berglund Eric and Berglund Lisa
Purchase Details
Closed on
Dec 17, 2003
Sold by
Boese Donald D and Boese Darlene E
Bought by
Boese Brett D and Boese Erin C
Create a Home Valuation Report for This Property
The Home Valuation Report is an in-depth analysis detailing your home's value as well as a comparison with similar homes in the area
Home Values in the Area
Average Home Value in this Area
Purchase History
| Date | Buyer | Sale Price | Title Company |
|---|---|---|---|
| Derung Andrew | $570,000 | Trademark Title Svcs Inc | |
| Jaakkola Craig | $514,000 | Home Title Inc | |
| Berglund Alexander J | $444,000 | Home Title | |
| Novak Fleck Incorporated | -- | Home Title | |
| Berglund Eric | $220,000 | -- | |
| Boese Brett D | $350,000 | -- |
Source: Public Records
Mortgage History
| Date | Status | Borrower | Loan Amount |
|---|---|---|---|
| Open | Derung Andrew | $453,100 | |
| Previous Owner | Berglund Alexander J | $417,000 |
Source: Public Records
Tax History Compared to Growth
Tax History
| Year | Tax Paid | Tax Assessment Tax Assessment Total Assessment is a certain percentage of the fair market value that is determined by local assessors to be the total taxable value of land and additions on the property. | Land | Improvement |
|---|---|---|---|---|
| 2024 | $8,608 | $671,300 | $263,100 | $408,200 |
| 2023 | $8,364 | $677,500 | $277,000 | $400,500 |
| 2022 | $6,911 | $685,900 | $277,000 | $408,900 |
| 2021 | $6,740 | $556,600 | $211,000 | $345,600 |
| 2020 | $6,873 | $535,500 | $201,000 | $334,500 |
| 2019 | $6,514 | $524,000 | $201,000 | $323,000 |
| 2018 | $6,532 | $472,900 | $177,000 | $295,900 |
| 2017 | $6,618 | $452,300 | $177,000 | $275,300 |
| 2016 | $6,582 | $443,000 | $177,000 | $266,000 |
| 2015 | $6,651 | $435,100 | $177,000 | $258,100 |
| 2014 | -- | $295,100 | $177,000 | $118,100 |
Source: Public Records
Map
Nearby Homes
- 6477 Deerwood Ln N
- 6450 Deerwood Ln N
- 12083 Robin Rd
- 12350 61st Ave N
- 11649 Gentilly Rd
- 11755 Bass Lake Rd
- 5800 Deerwood Ln N
- 11535 57th Ave N
- 11245 57th Ave N
- 5825 Rosewood Ln N
- 10840 57th Ave N
- 10820 57th Ave N
- 6905 Ives Ln N
- 6942 Ives Ln N
- 11015 57th Ave N
- 10955 57th Ave N
- 11081 69th Ave N
- 10947 69th Ave N
- 13505 63rd Ave N
- 13445 60th Place N Unit 94
- 11281 Red Fox Dr
- 11271 Red Fox Dr
- 11261 Red Fox Dr
- 11251 Red Fox Dr
- 11841 Red Fox Dr
- 11841 Red Fox Dr N
- 11231 Red Fox Dr
- 11260 Red Fox Dr
- 11270 Red Fox Dr
- 11250 Red Fox Dr
- 11831 Red Fox Dr
- 6280 Meadowlark Ln N
- 6276 Meadowlark Ln N
- 6274 Meadowlark Ln N
- 6270 Meadowlark Ln N
- 6278 Meadowlark Ln N
- 11240 Red Fox Dr
- 6284 Meadowlark Ln N
- 6282 Meadowlark Ln N
- 6272 Meadowlark Ln N
