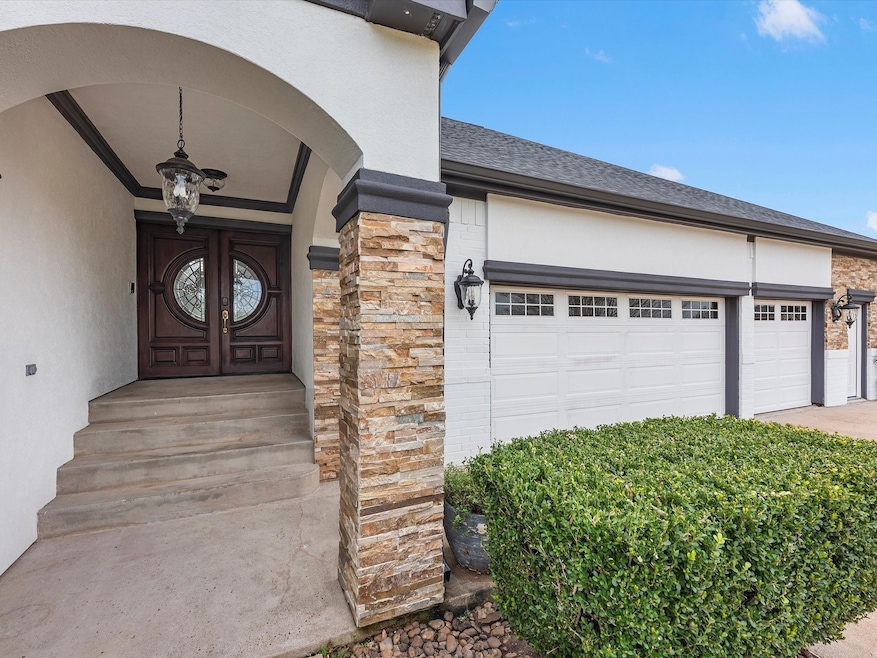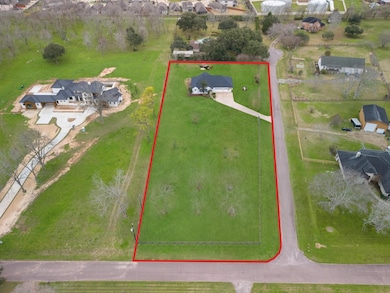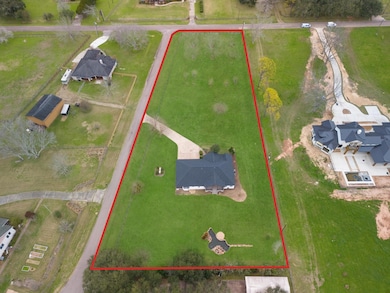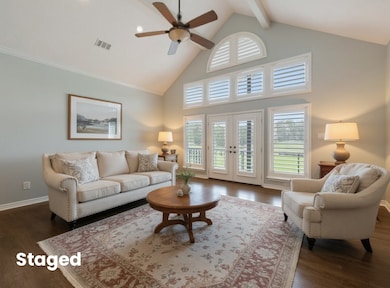
6200 Johnson Dr Missouri City, TX 77459
Sienna NeighborhoodEstimated payment $5,566/month
Highlights
- 1.9 Acre Lot
- Corner Lot
- Cooling System Powered By Gas
- Jan Schiff Elementary School Rated A
- 3 Car Attached Garage
- Electric Gate
About This Home
Rare Find! This stunning 3-bed, 3.5-bath home sits on 1.89 acres, just minutes from the Sienna community and HWY 6. Located in a subdivision that allows livestock and poultry, the fully fenced property offers privacy, an automatic gate, and endless potential.
All three bedrooms are conveniently located downstairs, and all doors throughout the home are widened for easy accessibility. Upstairs features a massive 52-ft deep bonus room—perfect for a gym, game room, or office space—the possibilities are endless.
The chef's kitchen includes a brand-new Forno oven and dishwasher, and the home also boasts a formal dining area, breakfast nook, and built-in desk within the cabinetry.
The luxurious primary suite features a chromatherapy jetted tub and bidet for ultimate comfort.
Enjoy the outdoors with two spacious porches, an intended koi pond, six mature pecan trees, and peach trees that begin to bloom in the spring. A 3-car garage completes this rare gem.
Home Details
Home Type
- Single Family
Est. Annual Taxes
- $12,129
Year Built
- Built in 1992
Lot Details
- 1.9 Acre Lot
- Corner Lot
HOA Fees
- $13 Monthly HOA Fees
Parking
- 3 Car Attached Garage
- Driveway
- Electric Gate
- Additional Parking
Home Design
- Brick Exterior Construction
- Block Foundation
- Slab Foundation
- Composition Roof
Interior Spaces
- 2,427 Sq Ft Home
- 1-Story Property
Kitchen
- Microwave
- Dishwasher
- Disposal
Bedrooms and Bathrooms
- 3 Bedrooms
Accessible Home Design
- Accessible Doors
Schools
- Schiff Elementary School
- Baines Middle School
- Ridge Point High School
Utilities
- Cooling System Powered By Gas
- Central Heating and Cooling System
- Heating System Uses Gas
- Septic Tank
Community Details
- Oyster Creek Farms Association, Phone Number (832) 483-8423
- E Roark Subdivision
Listing and Financial Details
- Seller Concessions Offered
Map
Home Values in the Area
Average Home Value in this Area
Tax History
| Year | Tax Paid | Tax Assessment Tax Assessment Total Assessment is a certain percentage of the fair market value that is determined by local assessors to be the total taxable value of land and additions on the property. | Land | Improvement |
|---|---|---|---|---|
| 2023 | $10,492 | $532,169 | $209,421 | $322,748 |
| 2022 | $9,881 | $483,790 | $184,670 | $299,120 |
| 2021 | $10,292 | $439,810 | $274,020 | $165,790 |
| 2020 | $9,563 | $399,830 | $87,270 | $312,560 |
| 2019 | $9,149 | $363,890 | $87,270 | $276,620 |
| 2018 | $8,436 | $338,890 | $87,270 | $251,620 |
| 2017 | $8,393 | $339,190 | $87,270 | $251,920 |
| 2016 | $8,660 | $350,000 | $87,270 | $262,730 |
| 2015 | $7,322 | $323,740 | $87,270 | $236,470 |
| 2014 | $7,377 | $294,310 | $87,270 | $207,040 |
Property History
| Date | Event | Price | Change | Sq Ft Price |
|---|---|---|---|---|
| 07/07/2025 07/07/25 | For Sale | $819,999 | -- | $338 / Sq Ft |
Purchase History
| Date | Type | Sale Price | Title Company |
|---|---|---|---|
| Interfamily Deed Transfer | -- | None Available | |
| Deed | -- | -- | |
| Vendors Lien | -- | Universal Land Title |
Mortgage History
| Date | Status | Loan Amount | Loan Type |
|---|---|---|---|
| Open | $219,600 | New Conventional | |
| Previous Owner | $224,000 | Purchase Money Mortgage | |
| Previous Owner | $89,722 | Unknown |
Similar Homes in Missouri City, TX
Source: Houston Association of REALTORS®
MLS Number: 19070795
APN: 0077-00-000-2040-907
- 6047 Dark Kite Trail
- 6031 Dark Kite Trail
- 8107 Silverspot Ln
- 8210 Silverspot Ln
- 5803 Buffalo Gap
- 6622 Learning Ln
- 6010 Twin Creek
- 6022 Twin Creek
- 6618 Learning Ln
- 5819 Horseshoe Falls
- 6614 Learning Ln
- 6619 Learning Ln
- 6610 Learning Ln
- 6606 Learning Ln
- 5647 Horseshoe Falls
- 6410 Drayton Hall
- 7603 Chimney Gap
- 7903 Black Horse Cove
- 6007 Indian Creek
- 7922 Emperors Pass
- 6018 Lamb Creek
- 5650 Horseshoe Falls
- 6303 Sienna Ranch Rd
- 6427 Sienna Ranch Rd
- 8585 Sienna Springs Blvd
- 7419 Pony Creek
- 7507 Trail Hollow
- 5839 Sonoma Ridge
- 3218 Shadow View Ln
- 819 Buckeye Place
- 5830 Silver Oak
- 8787 Sienna Springs Blvd
- 7110 Baitland Dr
- 6030 Clymer Meadow
- 5222 Avalon Point
- 5818 La Crema
- 5711 Silver Oak
- 7010 Stevenson Dr
- 3319 Sky Run Ct
- 7322 Zabaco






