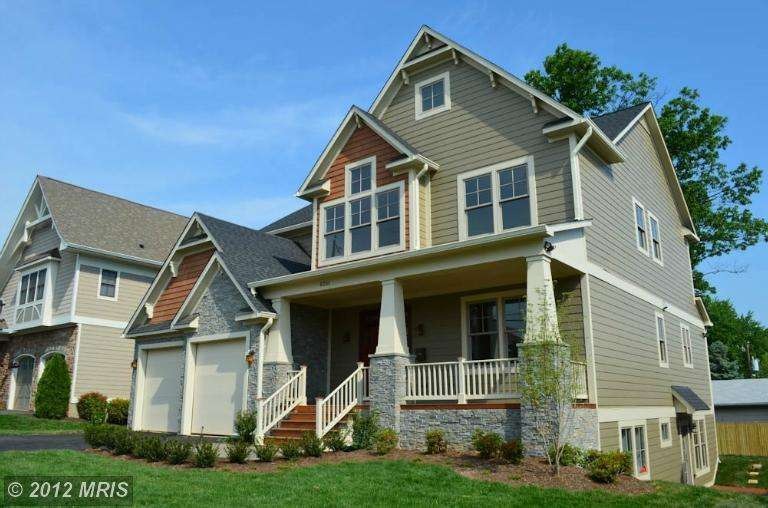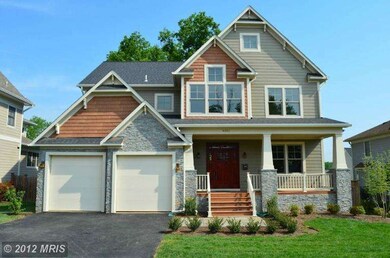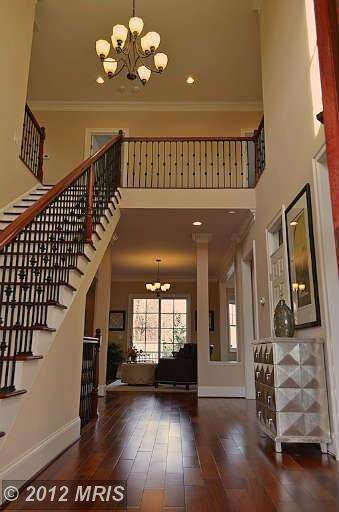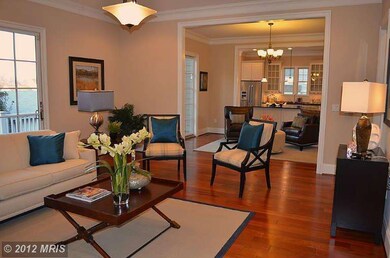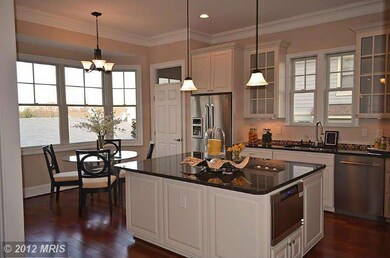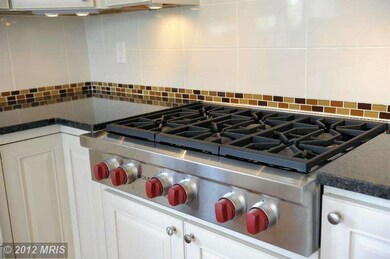
6201 30th St N Arlington, VA 22207
Williamsburg NeighborhoodHighlights
- Newly Remodeled
- Eat-In Gourmet Kitchen
- Open Floorplan
- Nottingham Elementary School Rated A
- View of Trees or Woods
- Craftsman Architecture
About This Home
As of May 2025Everything new for NEW YEAR! New MAGNIFICENT home, newly staged! Your buyers will be amazed!! Chef's kitch. Italian tiles, wide plank Brazil. cherry, Mahogany door, Wolf stove. Captivating open and airy on all 3 levels! 10' ceilings. Optional glass elevator and 4 car garage with a lift. Private outdoor deck, side patio and inviting front porch. Arlington Co. schools. Min.to shops,restaur. & metro!
Last Agent to Sell the Property
Long & Foster Real Estate, Inc. License #SP98360633 Listed on: 04/02/2012

Home Details
Home Type
- Single Family
Est. Annual Taxes
- $5,709
Year Built
- Built in 2012 | Newly Remodeled
Lot Details
- 8,025 Sq Ft Lot
- Landscaped
- Planted Vegetation
- The property's topography is level
- Partially Wooded Lot
- Property is zoned R-8
Parking
- 4 Car Attached Garage
- Front Facing Garage
- Garage Door Opener
- Driveway
Property Views
- Woods
- Garden
Home Design
- Craftsman Architecture
- Slab Foundation
- Asphalt Roof
- Shingle Siding
- Stone Siding
- HardiePlank Type
Interior Spaces
- Property has 3 Levels
- Open Floorplan
- Crown Molding
- Tray Ceiling
- Ceiling height of 9 feet or more
- Recessed Lighting
- 2 Fireplaces
- Double Pane Windows
- Low Emissivity Windows
- Insulated Windows
- Bay Window
- French Doors
- Insulated Doors
- Six Panel Doors
- Family Room Off Kitchen
- Living Room
- Office or Studio
- Library
- Game Room
- Wood Flooring
- Fire and Smoke Detector
- Laundry Room
- Attic
Kitchen
- Eat-In Gourmet Kitchen
- Breakfast Area or Nook
- Built-In Double Oven
- Six Burner Stove
- Cooktop with Range Hood
- Microwave
- Ice Maker
- Dishwasher
- Upgraded Countertops
- Disposal
Bedrooms and Bathrooms
- 5 Bedrooms
- En-Suite Primary Bedroom
- En-Suite Bathroom
- 5.5 Bathrooms
- Whirlpool Bathtub
Finished Basement
- Heated Basement
- Walk-Out Basement
- Connecting Stairway
- Side Exterior Basement Entry
- Sump Pump
- Space For Rooms
- Basement Windows
Farming
- Center Aisle Barn
Utilities
- Forced Air Heating and Cooling System
- Heat Pump System
- Vented Exhaust Fan
- Natural Gas Water Heater
Community Details
- No Home Owners Association
- Berkshire Oakwood Subdivision, Dramatic New Construction Floorplan
Listing and Financial Details
- Tax Lot 31
- Assessor Parcel Number 01-021-018
Ownership History
Purchase Details
Home Financials for this Owner
Home Financials are based on the most recent Mortgage that was taken out on this home.Purchase Details
Purchase Details
Home Financials for this Owner
Home Financials are based on the most recent Mortgage that was taken out on this home.Purchase Details
Home Financials for this Owner
Home Financials are based on the most recent Mortgage that was taken out on this home.Purchase Details
Home Financials for this Owner
Home Financials are based on the most recent Mortgage that was taken out on this home.Similar Homes in Arlington, VA
Home Values in the Area
Average Home Value in this Area
Purchase History
| Date | Type | Sale Price | Title Company |
|---|---|---|---|
| Deed | $2,150,000 | Chicago Title | |
| Deed | -- | -- | |
| Warranty Deed | $1,425,000 | -- | |
| Warranty Deed | $605,000 | -- | |
| Warranty Deed | $630,000 | -- |
Mortgage History
| Date | Status | Loan Amount | Loan Type |
|---|---|---|---|
| Open | $1,612,500 | New Conventional | |
| Previous Owner | $490,000 | Credit Line Revolving | |
| Previous Owner | $1,125,000 | New Conventional | |
| Previous Owner | $1,140,000 | New Conventional | |
| Previous Owner | $484,000 | New Conventional | |
| Previous Owner | $63,000 | Credit Line Revolving | |
| Previous Owner | $579,600 | New Conventional |
Property History
| Date | Event | Price | Change | Sq Ft Price |
|---|---|---|---|---|
| 05/16/2025 05/16/25 | Sold | $2,150,000 | +2.4% | $520 / Sq Ft |
| 04/24/2025 04/24/25 | For Sale | $2,100,000 | +47.4% | $508 / Sq Ft |
| 03/05/2013 03/05/13 | Sold | $1,425,000 | -1.7% | $334 / Sq Ft |
| 01/15/2013 01/15/13 | Pending | -- | -- | -- |
| 01/06/2013 01/06/13 | For Sale | $1,449,000 | +1.7% | $339 / Sq Ft |
| 01/01/2013 01/01/13 | Off Market | $1,425,000 | -- | -- |
| 12/08/2012 12/08/12 | Price Changed | $1,449,000 | 0.0% | $339 / Sq Ft |
| 12/08/2012 12/08/12 | For Sale | $1,449,000 | +1.7% | $339 / Sq Ft |
| 11/20/2012 11/20/12 | Off Market | $1,425,000 | -- | -- |
| 10/11/2012 10/11/12 | Price Changed | $1,549,000 | +3.3% | $363 / Sq Ft |
| 09/26/2012 09/26/12 | Price Changed | $1,499,000 | -3.2% | $351 / Sq Ft |
| 07/19/2012 07/19/12 | Price Changed | $1,549,000 | -3.2% | $363 / Sq Ft |
| 06/07/2012 06/07/12 | Price Changed | $1,599,900 | -3.0% | $375 / Sq Ft |
| 04/02/2012 04/02/12 | For Sale | $1,649,900 | -- | $386 / Sq Ft |
Tax History Compared to Growth
Tax History
| Year | Tax Paid | Tax Assessment Tax Assessment Total Assessment is a certain percentage of the fair market value that is determined by local assessors to be the total taxable value of land and additions on the property. | Land | Improvement |
|---|---|---|---|---|
| 2025 | $19,348 | $1,873,000 | $875,300 | $997,700 |
| 2024 | $19,101 | $1,849,100 | $850,300 | $998,800 |
| 2023 | $18,130 | $1,760,200 | $825,300 | $934,900 |
| 2022 | $17,198 | $1,669,700 | $780,300 | $889,400 |
| 2021 | $16,199 | $1,572,700 | $739,500 | $833,200 |
| 2020 | $15,511 | $1,511,800 | $704,500 | $807,300 |
| 2019 | $14,998 | $1,461,800 | $665,000 | $796,800 |
| 2018 | $13,714 | $1,363,200 | $640,000 | $723,200 |
| 2017 | $13,413 | $1,333,300 | $615,000 | $718,300 |
| 2016 | $12,767 | $1,288,300 | $570,000 | $718,300 |
| 2015 | $13,123 | $1,317,600 | $545,000 | $772,600 |
| 2014 | -- | $1,364,100 | $495,000 | $869,100 |
Agents Affiliated with this Home
-

Seller's Agent in 2025
Kelly Stock Bacon
Century 21 Redwood Realty
(571) 437-5898
1 in this area
141 Total Sales
-

Buyer's Agent in 2025
Daphne Hendricks
Pearson Smith Realty, LLC
(703) 328-7290
1 in this area
24 Total Sales
-

Seller's Agent in 2013
Ivana Pelikan
Long & Foster
(202) 203-8600
48 Total Sales
-

Buyer's Agent in 2013
Kellyann Dorfman
TTR Sotheby's International Realty
(301) 717-4160
91 Total Sales
Map
Source: Bright MLS
MLS Number: 1001569701
APN: 01-021-018
- 6200 31st St N
- 2641 N Ohio St
- 2933 N Nottingham St
- 2951 N Nottingham St
- 2909 N Sycamore St
- 6105 26th St N
- 6305 36th St N
- 3513 N Ottawa St
- 3514 N Ohio St
- 6325 36th St N
- 6542 35th Rd N
- 6400 26th St N
- 2830 N Tacoma St
- 3623 N Rockingham St
- 2708 N Kensington St
- 6528 36th St N
- 5900 35th St N
- 3403 John Marshall Dr
- 2431 N Nottingham St
- 6211 Langston Blvd
