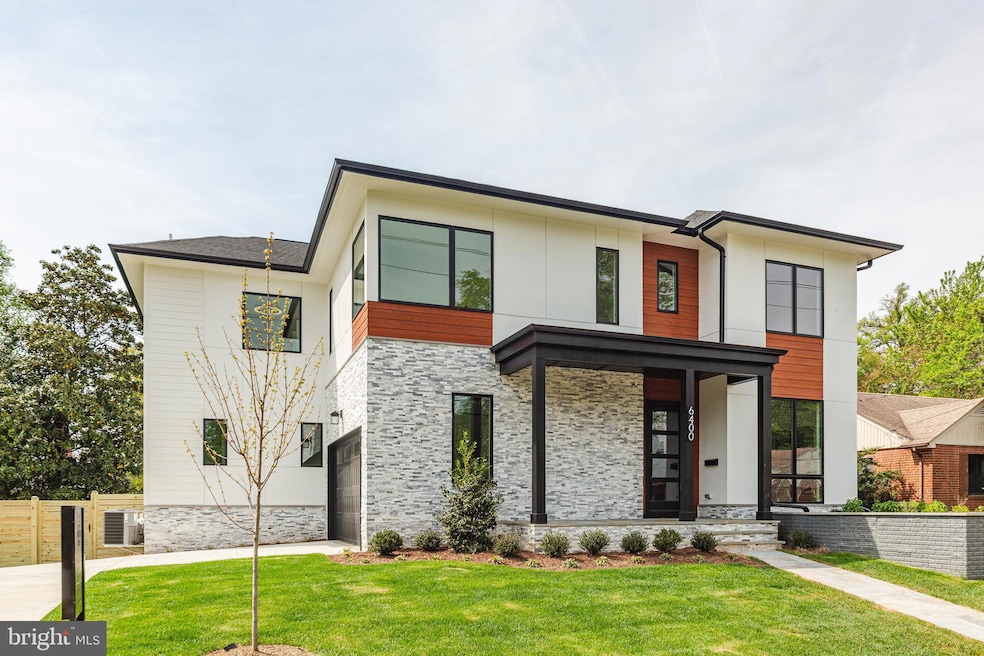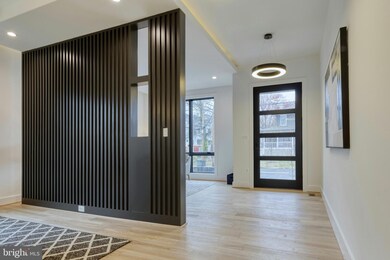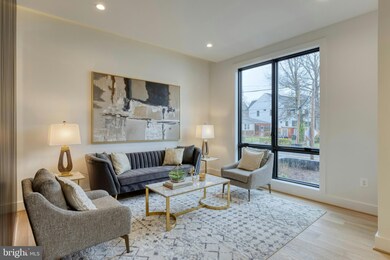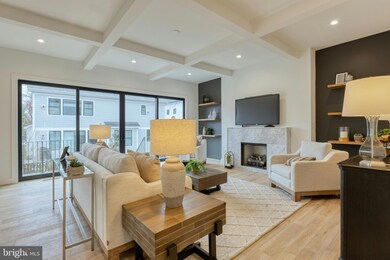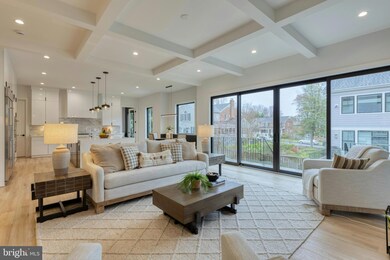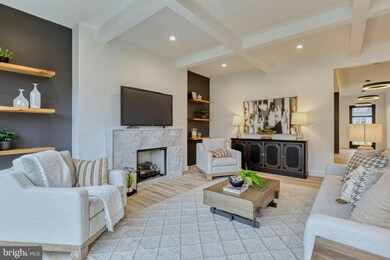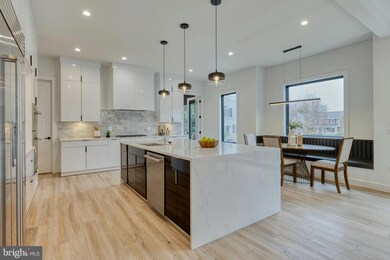
6400 26th St N Arlington, VA 22207
East Falls Church NeighborhoodEstimated payment $13,565/month
Highlights
- Very Popular Property
- New Construction
- Engineered Wood Flooring
- Tuckahoe Elementary School Rated A
- Contemporary Architecture
- No HOA
About This Home
Brand New Home! Best Value In Arlington! Additional improvements recently added!
Builder is offering a $5,000 closing cost credit, plus an additional lender discount of 0.50% of the loan amount when using builder's preferred lender and title company. Discover spacious luxury and an enviable lifestyle in this magnificent new construction home in desirable North Arlington. Boasting 6 bedrooms, 6.5 baths, and an impressive 5,721 sq ft of living space, this residence offers exquisite design and exceptional craftsmanship by Anchor Homes. Experience effortless entertaining in the gourmet gallery kitchen, complete with high-end appliances, flowing into the grand family room with its inviting fireplace. Formal living and dining areas offer refined spaces for special occasions, while the upper level's four bedroom suites, each with walk-in closets, provide tranquil retreats. Enjoy the finished basement's versatility with its full guest suite and professionally designed media room - the perfect spot for movie nights or hosting friends. Customize your outdoor enjoyment a patio for gatherings, and a stylish wet bar. This prime North Arlington location puts commuting and leisure within easy reach. Walk to the Silver and Orange metro lines for convenient city access, and explore the best of parks, shopping, and Falls Church - all just moments away. Embrace the ultimate Arlington lifestyle in this extraordinary new-build home. Don't miss the opportunity to make this luxurious residence your own. Contact us now to learn more about this exceptional property and take advantage of special pricing offers.
Open House Schedule
-
Sunday, July 27, 20251:00 to 4:00 pm7/27/2025 1:00:00 PM +00:007/27/2025 4:00:00 PM +00:00Add to Calendar
-
Sunday, August 03, 20251:00 to 4:00 pm8/3/2025 1:00:00 PM +00:008/3/2025 4:00:00 PM +00:00Add to Calendar
Home Details
Home Type
- Single Family
Est. Annual Taxes
- $10,052
Year Built
- Built in 2025 | New Construction
Lot Details
- 8,271 Sq Ft Lot
- Property is zoned R-6
Parking
- 2 Car Attached Garage
- Side Facing Garage
- Driveway
Home Design
- Contemporary Architecture
- Slab Foundation
- Architectural Shingle Roof
- Concrete Perimeter Foundation
Interior Spaces
- Property has 3 Levels
- Ceiling height of 9 feet or more
- Gas Fireplace
- Finished Basement
Flooring
- Engineered Wood
- Carpet
- Tile or Brick
- Luxury Vinyl Plank Tile
Bedrooms and Bathrooms
Laundry
- Laundry on upper level
- Washer and Dryer Hookup
Eco-Friendly Details
- Energy-Efficient Windows with Low Emissivity
Schools
- Tuckahoe Elementary School
- Williamsburg Middle School
- Yorktown High School
Utilities
- Forced Air Heating and Cooling System
- 200+ Amp Service
- Electric Water Heater
Community Details
- No Home Owners Association
- Built by Anchor Homes
- Sycamore Gardens Subdivision, Merlot 6400 Floorplan
Listing and Financial Details
- Assessor Parcel Number 01-066-004
Map
Home Values in the Area
Average Home Value in this Area
Tax History
| Year | Tax Paid | Tax Assessment Tax Assessment Total Assessment is a certain percentage of the fair market value that is determined by local assessors to be the total taxable value of land and additions on the property. | Land | Improvement |
|---|---|---|---|---|
| 2025 | $18,493 | $1,790,200 | $878,300 | $911,900 |
| 2024 | $10,052 | $973,100 | $853,300 | $119,800 |
| 2023 | $9,826 | $954,000 | $828,300 | $125,700 |
| 2022 | $9,060 | $879,600 | $783,300 | $96,300 |
| 2021 | $8,622 | $837,100 | $741,900 | $95,200 |
| 2020 | $8,218 | $801,000 | $706,900 | $94,100 |
| 2019 | $7,845 | $764,600 | $665,000 | $99,600 |
| 2018 | $7,319 | $727,500 | $640,000 | $87,500 |
| 2017 | $7,164 | $712,100 | $615,000 | $97,100 |
| 2016 | $6,242 | $629,900 | $570,000 | $59,900 |
| 2015 | $6,420 | $644,600 | $545,000 | $99,600 |
| 2014 | $6,747 | $677,400 | $569,300 | $108,100 |
Property History
| Date | Event | Price | Change | Sq Ft Price |
|---|---|---|---|---|
| 07/22/2025 07/22/25 | For Sale | $2,299,999 | +1.0% | $395 / Sq Ft |
| 06/11/2025 06/11/25 | For Sale | $2,276,200 | +127.6% | $391 / Sq Ft |
| 03/22/2022 03/22/22 | Sold | $1,000,000 | +6.4% | $786 / Sq Ft |
| 03/07/2022 03/07/22 | Pending | -- | -- | -- |
| 03/04/2022 03/04/22 | For Sale | $939,999 | -- | $739 / Sq Ft |
Purchase History
| Date | Type | Sale Price | Title Company |
|---|---|---|---|
| Deed | $1,000,000 | None Listed On Document | |
| Deed | $1,000,000 | None Listed On Document | |
| Deed | $242,000 | -- |
Mortgage History
| Date | Status | Loan Amount | Loan Type |
|---|---|---|---|
| Previous Owner | $192,000 | No Value Available |
Similar Homes in Arlington, VA
Source: Bright MLS
MLS Number: VAAR2061384
APN: 01-066-004
- 6412 24th St N
- 6211 Langston Blvd
- 6105 26th St N
- 2315 N Tuckahoe St
- 2909 N Sycamore St
- 2830 N Tacoma St
- 2318 N Powhatan St
- 2641 N Ohio St
- 6607 29th St N
- 6200 31st St N
- 3010 N Tacoma St
- 6708 Langston Blvd Unit A
- 3013 N Toronto St
- 6861 Washington Blvd
- 6754 26th St N
- 3019 N Tuckahoe St
- 6877 Washington Blvd
- 2414 N Nottingham St
- 6712 Williamsburg Blvd
- 6542 35th Rd N
- 6400 27th St N
- 6214 Langston Blvd Unit Joe Colley
- 6214 Lee Hwy Unit 1
- 2412 N Ottawa St
- 6001 26th St N
- 6724 24th Ct N
- 6789 Little Falls Rd
- 5805 26th St N Unit 3
- 2622 N Lexington St
- 2121 N Westmoreland St
- 6930 Little Falls Rd Unit 6930
- 3109 N Nottingham St
- 2200 N Westmoreland St
- 2200 N Westmoreland St Unit 203
- 2200 N Westmoreland St Unit 229
- 1804 N Tuckahoe St Unit ID1037708P
- 1810 N Underwood St
- 5601 Little Falls Rd
- 450 N Washington St
- 2119 Natahoa Ct
