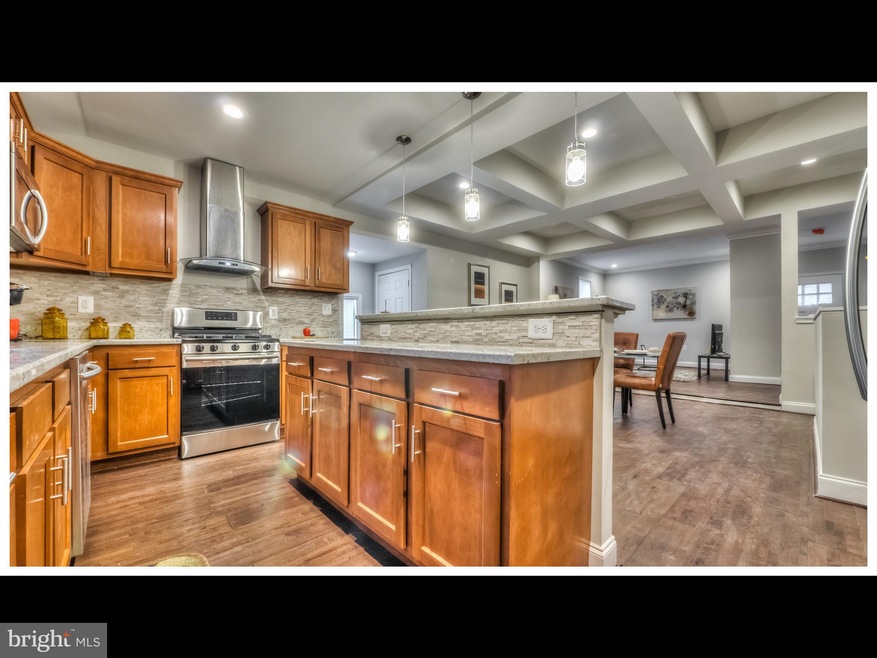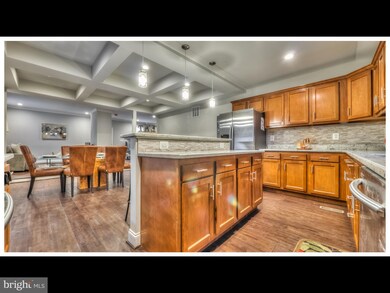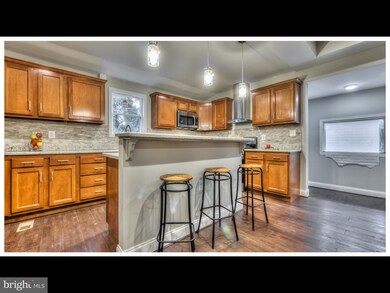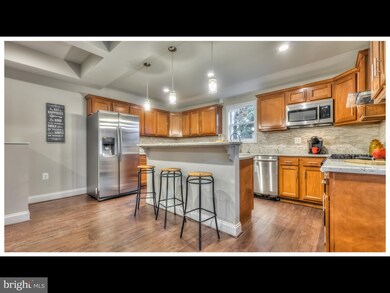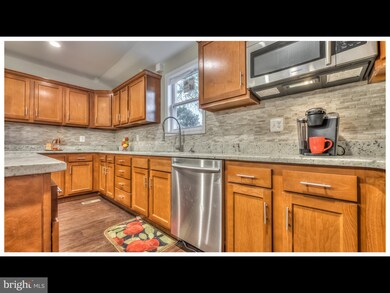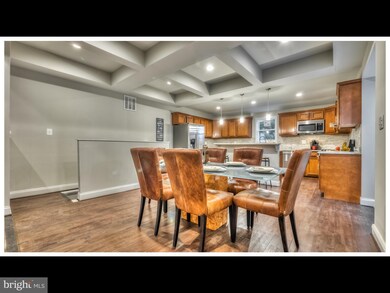
6201 Everall Ave Baltimore, MD 21206
Glenham-Bedford NeighborhoodEstimated Value: $368,000 - $369,383
Highlights
- Traditional Architecture
- Main Floor Bedroom
- No HOA
- Wood Flooring
- Whirlpool Bathtub
- Upgraded Countertops
About This Home
As of January 20195-bedroom 5 Bath Home w/ 1st & 2nd Floor Master Suite, 2700+ Sq. ft of living space on .25-Acre Corner Lot. Main Master Suite Has Jacuzzi Soaking Tub, Spa Shower w/ 2 Shower Heads, His/her Vanity, & large Walk-in Closet. Kitchen w/ SS Appliance, 5 Burner Stove, Lots of Cabinets & large 3+ Seat Breakfast bar Island w/ Granite Tops. Open Floor Plan w/ Crown molding, Recessed Lights, Hardwood floors, & Trey Ceilings. Driveway, large yard & Finished Basement w/ French drain tile waterproofing system. New Windows, New Siding & New Roof w/ Seamless Gutters and Downspouts. New Electric, New Plumbing and Dual Zone Heating & A/C. with all approved permits + Home Warranty. Close to #95 #695, & Downtown.
Co-Listed By
Sean Wilson
Keller Williams Legacy License #594812
Home Details
Home Type
- Single Family
Est. Annual Taxes
- $3,403
Year Built
- Built in 1920
Lot Details
- 0.27 Acre Lot
- Ground Rent of $180 per year
Home Design
- Traditional Architecture
Interior Spaces
- Property has 3 Levels
- Crown Molding
- Dining Area
- Wood Flooring
- Finished Basement
- Side Exterior Basement Entry
- Washer and Dryer Hookup
Kitchen
- Gas Oven or Range
- Stove
- Range Hood
- Microwave
- Dishwasher
- Upgraded Countertops
Bedrooms and Bathrooms
- En-Suite Bathroom
- Whirlpool Bathtub
Parking
- On-Street Parking
- Off-Site Parking
Utilities
- Central Heating and Cooling System
- 200+ Amp Service
- Electric Water Heater
Community Details
- No Home Owners Association
Listing and Financial Details
- Tax Lot 010
- Assessor Parcel Number 0327035661 010
Ownership History
Purchase Details
Home Financials for this Owner
Home Financials are based on the most recent Mortgage that was taken out on this home.Purchase Details
Home Financials for this Owner
Home Financials are based on the most recent Mortgage that was taken out on this home.Purchase Details
Purchase Details
Home Financials for this Owner
Home Financials are based on the most recent Mortgage that was taken out on this home.Purchase Details
Similar Homes in the area
Home Values in the Area
Average Home Value in this Area
Purchase History
| Date | Buyer | Sale Price | Title Company |
|---|---|---|---|
| Street David | $259,000 | Terrain Title & Escrow Co | |
| Stop Real Estate Of Soulitons Llc | $58,000 | None Available | |
| M&T Bank | $326,000 | None Available | |
| Johnson Seth A | $65,000 | -- | |
| Arnold Henry A | -- | -- |
Mortgage History
| Date | Status | Borrower | Loan Amount |
|---|---|---|---|
| Open | Street David | $444,000 | |
| Closed | Street David | $251,230 | |
| Previous Owner | 1 Stop Real Estate Solutions Llc | $185,000 | |
| Previous Owner | Stop Real Estate Of Soulitons Llc | $185,000 | |
| Previous Owner | Johnson Seth A | $99,876 |
Property History
| Date | Event | Price | Change | Sq Ft Price |
|---|---|---|---|---|
| 01/04/2019 01/04/19 | Sold | $259,000 | 0.0% | $94 / Sq Ft |
| 11/21/2018 11/21/18 | Pending | -- | -- | -- |
| 10/26/2018 10/26/18 | For Sale | $259,000 | -- | $94 / Sq Ft |
Tax History Compared to Growth
Tax History
| Year | Tax Paid | Tax Assessment Tax Assessment Total Assessment is a certain percentage of the fair market value that is determined by local assessors to be the total taxable value of land and additions on the property. | Land | Improvement |
|---|---|---|---|---|
| 2024 | $6,102 | $259,800 | $53,100 | $206,700 |
| 2023 | $5,695 | $242,467 | $0 | $0 |
| 2022 | $5,313 | $225,133 | $0 | $0 |
| 2021 | $4,904 | $207,800 | $53,100 | $154,700 |
| 2020 | $4,404 | $186,600 | $0 | $0 |
| 2019 | $3,885 | $165,400 | $0 | $0 |
| 2018 | $3,403 | $144,200 | $53,100 | $91,100 |
| 2017 | $4,743 | $200,967 | $0 | $0 |
| 2016 | $5,173 | $199,433 | $0 | $0 |
| 2015 | $5,173 | $197,900 | $0 | $0 |
| 2014 | $5,173 | $197,900 | $0 | $0 |
Agents Affiliated with this Home
-
Jacquelyn Taylor

Seller's Agent in 2019
Jacquelyn Taylor
Keller Williams Legacy
(443) 992-9991
16 Total Sales
-

Seller Co-Listing Agent in 2019
Sean Wilson
Keller Williams Legacy
(240) 474-7488
-
Rebecca Ravera

Buyer's Agent in 2019
Rebecca Ravera
Real Broker, LLC
(443) 844-1446
175 Total Sales
Map
Source: Bright MLS
MLS Number: 1010003062
APN: 5661-010
- 4103 Glenmore Ave
- 3905 Glenmore Ave
- 4301 Forest View Ave
- 6119 Elinore Ave
- 3803 Mayberry Ave
- 6504 Rosemont Ave
- 6421 Cedonia Ave
- 6015 Cedonia Ave
- 6304 Elinore Ave
- 5916 Greenhill Ave
- 4420 Parkmont Ave
- 5929 Belair Rd
- 5947 Lillyan Ave
- 4501 Parkmont Ave
- 4428 Raspe Ave
- 4205 Kenwood Ave
- 4433 Forest View Ave
- 4226 Belmar Ave
- 5876 Belair Rd
- 6008 Alta Ave
- 6201 Everall Ave
- 6203 Everall Ave
- 6200 Brook Ave
- 6125 Everall Ave
- 4101 Raspe Ave
- 6204 Brook Ave
- 6207 Everall Ave
- 6202 Everall Ave
- 6200 Everall Ave
- 6204 Everall Ave
- 4103 Raspe Ave
- 6209 Everall Ave
- 6121 Everall Ave
- 6124 Everall Ave
- 4100 Raspe Ave
- 4105 Raspe Ave
- 6210 Brook Ave
- 6210 Everall Ave
- 6119 Everall Ave
- 6118 Everall Ave
