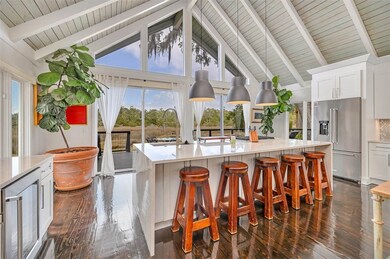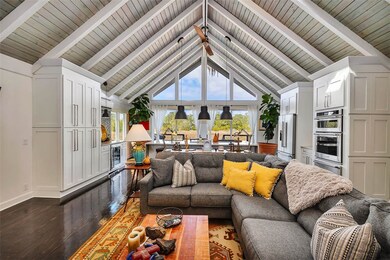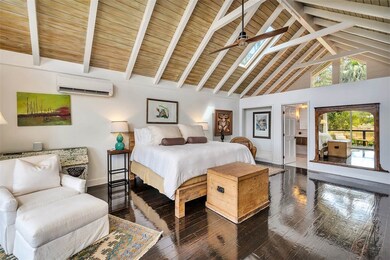
6201 Frederica Rd Saint Simons Island, GA 31522
Estimated payment $11,553/month
Highlights
- Gourmet Kitchen
- 4.5 Acre Lot
- Vaulted Ceiling
- Oglethorpe Point Elementary School Rated A
- Deck
- Wood Flooring
About This Home
Nestled on a private 4.5-acre lot on St. Simons Island, this secluded retreat offers a rare and tranquil sanctuary with breathtaking marsh and nature views. A private entrance welcomes you across a bridge, guiding you down the long driveway to your own peaceful oasis. As you step inside, a charming brick foyer leads you into the spacious open living area, complete with a cozy wood-burning fireplace and a kitchen with soaring vaulted ceilings that add a sense of grandeur. The kitchen is an entertainer’s dream, featuring stainless steel appliances, a warming drawer, and a large island with a propane cooktop, sink, and an eat-in breakfast bar. The space effortlessly flows outdoors to an expansive deck, ideal for enjoying the best of indoor/outdoor living. The main living areas and primary bedroom are adorned with refinished hardwood floors, adding warmth and character. The primary bedroom is a true retreat, featuring vaulted ceilings and a brick-floor sitting area that opens directly onto the large deck. The luxurious ensuite bath is complete with dual vanities, a separate tiled shower with dual shower heads, and a soaking tub, creating a spa-like experience. This home also offers two additional guest bedrooms, 2.5 baths, a formal dining room, and an oversized laundry room. The enormous loft area provides endless possibilities, whether as a fourth bedroom, office, or bonus room. With ample parking options, including a two-car detached garage with extra storage and an additional carport, this home is equipped to meet all your needs including boat and RV parking. Featuring a durable metal roof and three mini-split systems for efficient climate control, this property truly has it all. NO HOA and plenty of room for a hobby farm and pool!!!!
Home Details
Home Type
- Single Family
Est. Annual Taxes
- $6,166
Year Built
- Built in 1974
Lot Details
- 4.5 Acre Lot
- Property fronts a marsh
- Wire Fence
- Sprinkler System
Parking
- 2 Car Detached Garage
- 1 Carport Space
- Garage Door Opener
- Unpaved Driveway
- Unpaved Parking
Home Design
- Metal Roof
Interior Spaces
- 3,279 Sq Ft Home
- Vaulted Ceiling
- Ceiling Fan
- Wood Burning Fireplace
- Double Pane Windows
- Living Room with Fireplace
- Crawl Space
- Property Views
- Attic
Kitchen
- Gourmet Kitchen
- Breakfast Area or Nook
- Breakfast Bar
- Built-In Convection Oven
- Cooktop
- Microwave
- Dishwasher
- Kitchen Island
- Disposal
Flooring
- Wood
- Carpet
- Tile
Bedrooms and Bathrooms
- 3 Bedrooms
Laundry
- Laundry Room
- Washer and Dryer Hookup
Eco-Friendly Details
- Energy-Efficient Windows
- Energy-Efficient Insulation
Outdoor Features
- Deck
- Exterior Lighting
- Front Porch
Schools
- Oglethorpe Elementary School
- Glynn Middle School
- Glynn Academy High School
Utilities
- Central Heating and Cooling System
- Septic Tank
- Cable TV Available
Community Details
- No Home Owners Association
- Wesley Lee Estate Subdivision
Listing and Financial Details
- Assessor Parcel Number 04-01050
Map
Home Values in the Area
Average Home Value in this Area
Tax History
| Year | Tax Paid | Tax Assessment Tax Assessment Total Assessment is a certain percentage of the fair market value that is determined by local assessors to be the total taxable value of land and additions on the property. | Land | Improvement |
|---|---|---|---|---|
| 2024 | $6,166 | $245,880 | $125,280 | $120,600 |
| 2023 | $5,607 | $245,880 | $125,280 | $120,600 |
| 2022 | $6,111 | $245,880 | $125,280 | $120,600 |
| 2021 | $6,427 | $243,680 | $125,280 | $118,400 |
| 2020 | $4,420 | $235,320 | $125,280 | $110,040 |
| 2019 | $4,420 | $235,320 | $125,280 | $110,040 |
| 2018 | $4,420 | $245,560 | $125,280 | $120,280 |
| 2017 | $4,341 | $169,560 | $117,760 | $51,800 |
| 2016 | $4,021 | $169,560 | $117,760 | $51,800 |
| 2015 | $4,038 | $169,560 | $117,760 | $51,800 |
| 2014 | $4,038 | $169,560 | $117,760 | $51,800 |
Property History
| Date | Event | Price | Change | Sq Ft Price |
|---|---|---|---|---|
| 04/07/2025 04/07/25 | Price Changed | $1,995,000 | -9.1% | $608 / Sq Ft |
| 03/05/2025 03/05/25 | For Sale | $2,195,000 | +225.2% | $669 / Sq Ft |
| 06/28/2017 06/28/17 | Sold | $675,000 | -15.5% | $205 / Sq Ft |
| 05/19/2017 05/19/17 | Pending | -- | -- | -- |
| 12/21/2016 12/21/16 | For Sale | $799,000 | -- | $242 / Sq Ft |
Purchase History
| Date | Type | Sale Price | Title Company |
|---|---|---|---|
| Limited Warranty Deed | $615,000 | -- | |
| Special Warranty Deed | $675,000 | -- |
Mortgage History
| Date | Status | Loan Amount | Loan Type |
|---|---|---|---|
| Open | $500,000 | New Conventional | |
| Closed | $492,000 | New Conventional | |
| Previous Owner | $424,000 | New Conventional |
Similar Homes in the area
Source: Golden Isles Association of REALTORS®
MLS Number: 1652284
APN: 04-01050
- 6001 Frederica Rd
- 105 Sunbury Ct
- 2007 Sea Palms Dr W
- 131 E Commons Dr
- 2206 Grand View Dr
- 2306 Grand View Dr
- 146 E Commons Dr
- 149 E Commons Dr
- 150 E Commons Dr
- 23 W Lake Dr
- 11 Niblick Ct
- 103 Bellrain Ln
- 5725 Frederica & 1 43 Ac Frederica Rd
- 103 Governors Cir
- 101 N Cottages Dr
- 899 Wimbledon Dr
- 896 Wimbledon Dr
- 894 Wimbledon Dr
- 893 Wimbledon Dr
- 874 Wimbledon Dr
- 1201 Grand View Dr
- 21 W Lake Dr
- 524 Clements Cir
- 149 N Cottages Dr
- 106 Dodge Rd
- 115 Tabby Place Dr
- 731 Deer Run Villas
- 115 Mamalou Ln
- 300 N Windward Dr Unit 218
- 409 Fairway Villas
- 404 Fairway Villas
- 372 Moss Oak Cir
- 236 Sea Palms Colony
- 504 504 Island Dr Unit 504
- 305 Hawkins Island Dr
- 421 Atlantic Dr
- 413 Palmetto St
- 12 Plantation Way
- 147 Harrison Pointe Dr
- 112 Newfield St






