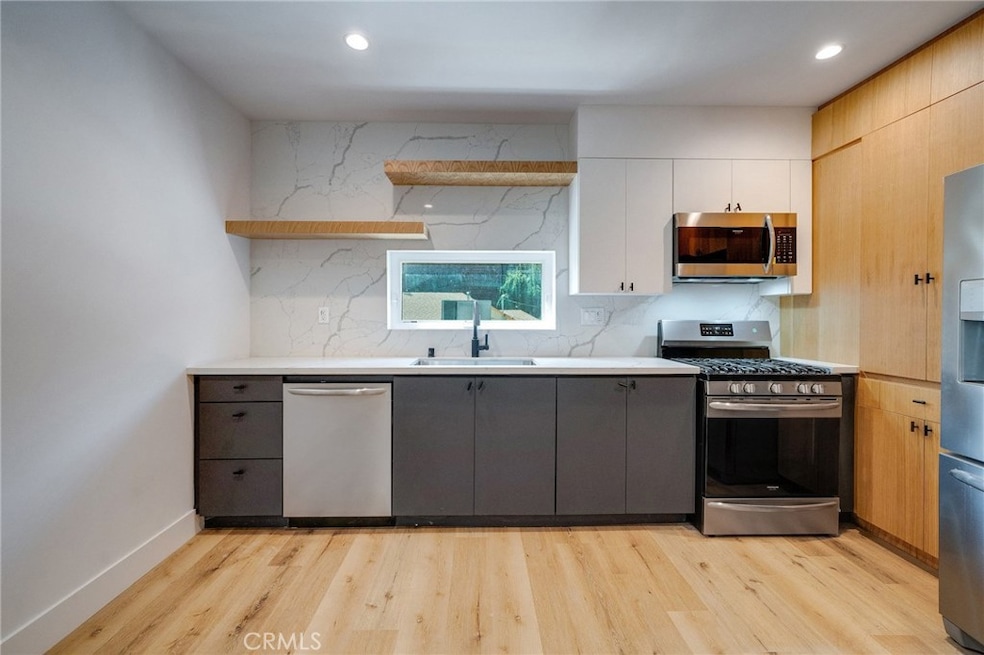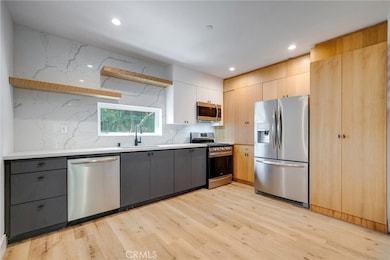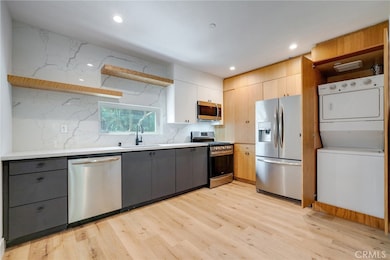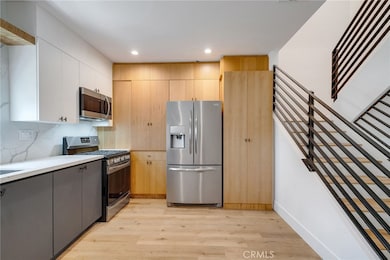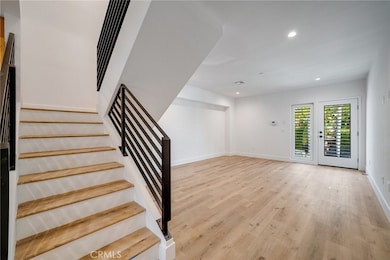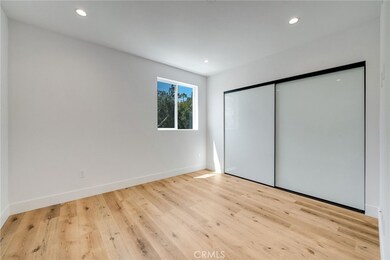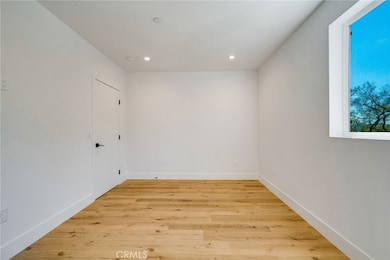6201 La Mirada Ave Unit 5 Los Angeles, CA 90038
Hollywood NeighborhoodHighlights
- City Lights View
- No HOA
- Patio
- Quartz Countertops
- Balcony
- Alarm System
About This Home
Introducing 6201 LA MIRADA, a 2022 construction secured entry 8-unit community of modern 2-level apartment residences in the heart of Hollywood. Live in true style in this stunning designed condo where functionality and luxury are uniquely embodied with 2-bedrooms, 2 baths and 1146 sf of high-end living. This space boasts brand new wide plank luxury flooring throughout, white quartz countertops, new stainless-steel appliances; including gas stove with range, French door refrigerator, microwave and dishwasher! Plus, closeted stacked Whirlpool washer/dryer. Other features include custom kitchen backsplashes, high ceilings, double-panel energy efficient windows, built-in shelves and custom cabinetry! This unit comes with one gated parking space. Security cameras are installed through the building for added safety. Each detail shows a dedication to quality, Modern in style and thoughtful in design, this is an extraordinary opportunity to embrace a chic lifestyle in a pristine new development. Enjoy living centrally in Hollywood! Minutes from Los Feliz, Silverlake and Melrose districts! Tons of nearby public transit, a few blocks from Hollywood/Vine or metro station. Convenient to Netflix headquarters, Sunset Bronson and Gower Studios.
Last Listed By
Gold Star Realty Brokerage Email: rpvjunkie@gmail.com License #01270569 Listed on: 05/29/2025
Townhouse Details
Home Type
- Townhome
Year Built
- Built in 2022
Lot Details
- 6,752 Sq Ft Lot
- Two or More Common Walls
Parking
- 1 Car Garage
- 1 Carport Space
- Parking Available
- Assigned Parking
Property Views
- City Lights
- Hills
- Neighborhood
Interior Spaces
- 1,257 Sq Ft Home
- 2-Story Property
- Wired For Data
- Recessed Lighting
- Alarm System
Kitchen
- Six Burner Stove
- Range Hood
- Recirculated Exhaust Fan
- Microwave
- Ice Maker
- Water Line To Refrigerator
- Dishwasher
- ENERGY STAR Qualified Appliances
- Quartz Countertops
- Self-Closing Drawers and Cabinet Doors
- Disposal
Flooring
- Laminate
- Tile
Bedrooms and Bathrooms
- 2 Main Level Bedrooms
- All Upper Level Bedrooms
- 2 Full Bathrooms
- Walk-in Shower
- Exhaust Fan In Bathroom
Laundry
- Laundry Room
- Laundry in Kitchen
- Stacked Washer and Dryer
Eco-Friendly Details
- ENERGY STAR Qualified Equipment for Heating
Outdoor Features
- Balcony
- Patio
- Exterior Lighting
- Rain Gutters
Utilities
- Central Heating and Cooling System
- Private Water Source
- Tankless Water Heater
Listing and Financial Details
- Security Deposit $3,400
- Rent includes gardener
- 12-Month Minimum Lease Term
- Available 6/1/25
- Legal Lot and Block 24 / G
- Tax Tract Number 1210
- Assessor Parcel Number 5534001022
Community Details
Overview
- No Home Owners Association
- 8 Units
Pet Policy
- Limit on the number of pets
- Pet Size Limit
- Pet Deposit $300
- Dogs and Cats Allowed
- Breed Restrictions
Security
- Carbon Monoxide Detectors
- Fire and Smoke Detector
Map
Source: California Regional Multiple Listing Service (CRMLS)
MLS Number: SR25120264
- 6154 Fountain Ave
- 6120 W Marbella Place
- 1258 Lodi Place
- 6067 W Studio Ct
- 6200 Banner Ave Unit 2
- 6101 Afton Place
- 1236 1/4 N Cahuenga Blvd
- 1222 N Beachwood Dr
- 1156 N Cahuenga Blvd
- 1239 Gordon St
- 1140 N Beachwood Dr
- 6410 La Mirada Ave
- 6416 La Mirada Ave
- 1242 1/2 Gordon St
- 1200 Gordon St
- 1015 N Gower St
- 1205 Cole Ave
- 1211 Cole Ave
- 6132 Romaine St
- 6459 Lexington Ave
