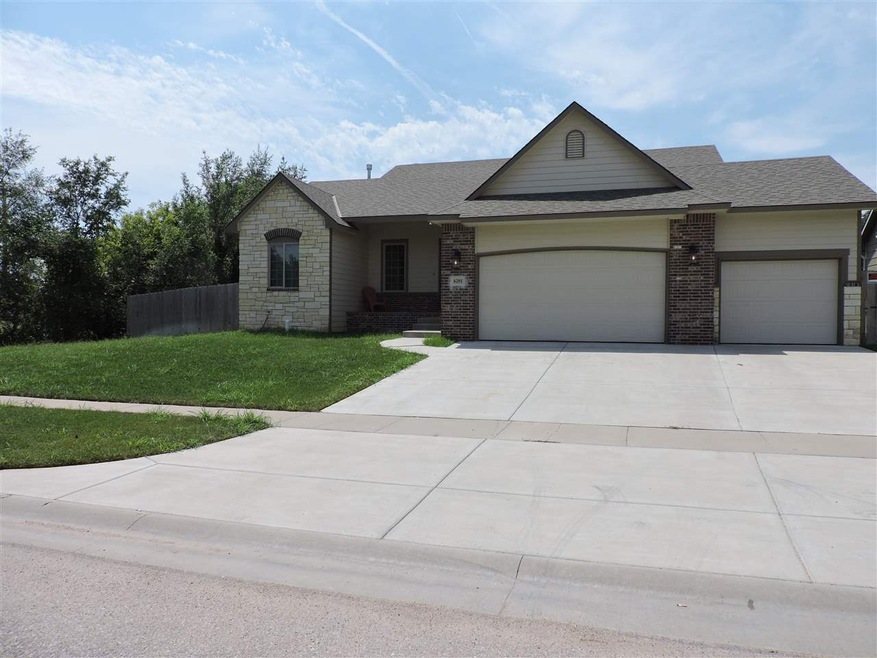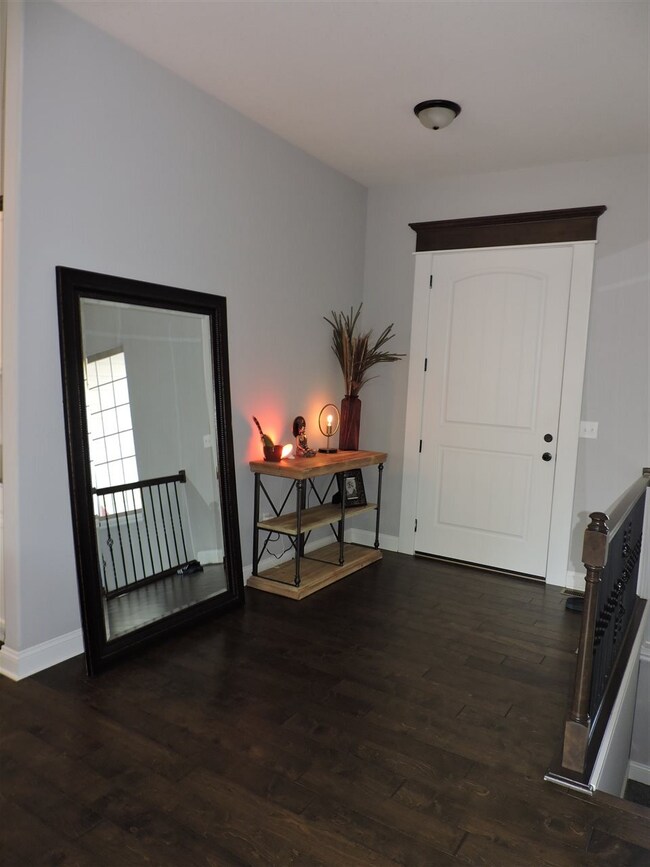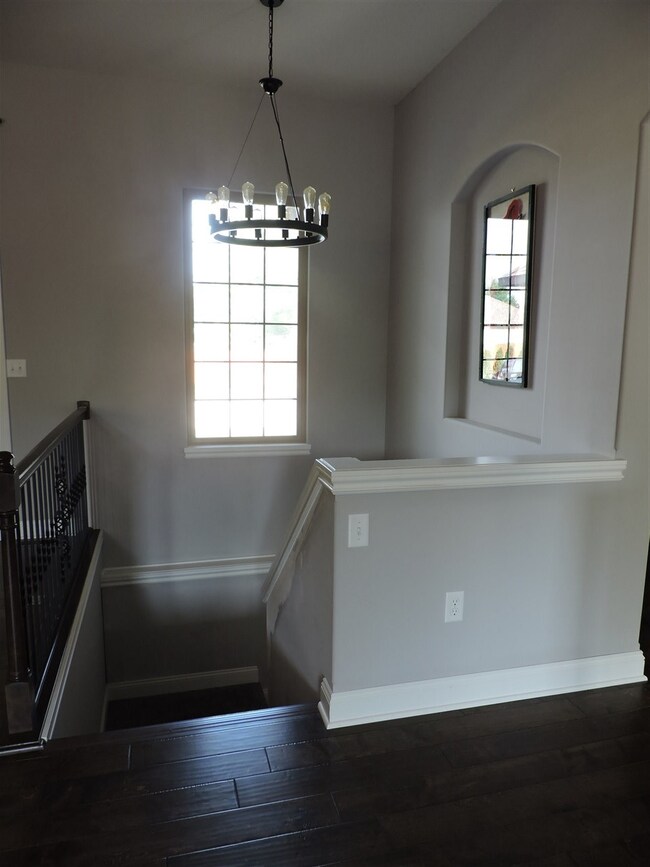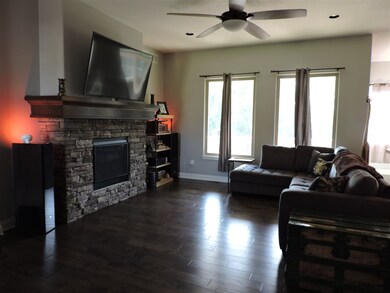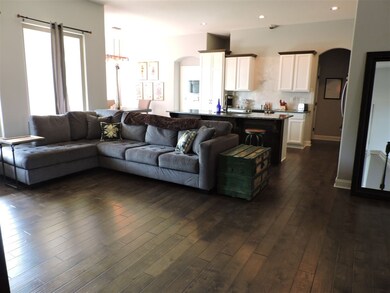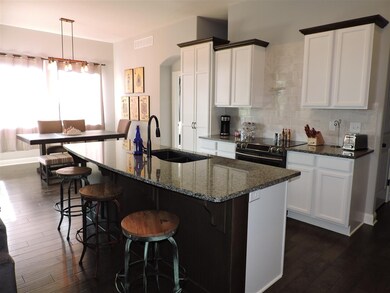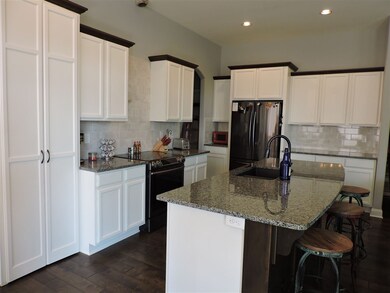
6201 N Edwards St Wichita, KS 67204
Northwest Wichita NeighborhoodHighlights
- Wooded Lot
- Corner Lot
- Separate Shower in Primary Bathroom
- Ranch Style House
- 3 Car Detached Garage
- Covered Deck
About This Home
As of November 2023Almost new ranch home on 1/3 acre corner lot. Stone and Brick accents on front of house. Large front porch welcomes you to a spacious open foyer, living room, kitchen, and dining area all with wood laminate plank flooring. Living room has gas log fireplace and large picture windows. Kitchen has huge island, granite countertops, lot of cabinets, and walk-in pantry. Stainless steel appliances stay. Mud room has custom space for coats and storage with laundry area which is also accessible from master closet with extra rods for out of season clothes. Master bath has corner tub, walk-in shower, and split vanities. There are 2 more bedrooms and bath upstairs. Full unfinished viewout basement. You'll love the large covered deck. Fully fenced yard with sprinkler system. The yard actually goes further behind fence and boundary is marked with stakes in hedgerow. 3 car garage with wide driveway.
Last Agent to Sell the Property
Connie Oldfather
J.P. Weigand & Sons License #SP00220927 Listed on: 02/08/2019

Home Details
Home Type
- Single Family
Est. Annual Taxes
- $3,113
Year Built
- Built in 2015
Lot Details
- 0.33 Acre Lot
- Wood Fence
- Corner Lot
- Sprinkler System
- Wooded Lot
Home Design
- Ranch Style House
- Frame Construction
- Composition Roof
Interior Spaces
- 1,572 Sq Ft Home
- Ceiling Fan
- Gas Fireplace
- Window Treatments
- Living Room with Fireplace
- Combination Kitchen and Dining Room
Kitchen
- Breakfast Bar
- Oven or Range
- Electric Cooktop
- Dishwasher
- Kitchen Island
- Disposal
Bedrooms and Bathrooms
- 3 Bedrooms
- Split Bedroom Floorplan
- Walk-In Closet
- 2 Full Bathrooms
- Dual Vanity Sinks in Primary Bathroom
- Separate Shower in Primary Bathroom
Laundry
- Laundry on main level
- 220 Volts In Laundry
Unfinished Basement
- Basement Fills Entire Space Under The House
- Rough-In Basement Bathroom
Parking
- 3 Car Detached Garage
- Garage Door Opener
Outdoor Features
- Covered Deck
Schools
- Valley Center Elementary And Middle School
- Valley Center High School
Utilities
- Forced Air Heating and Cooling System
- Heating System Uses Gas
Community Details
- Rio Vista Estates Subdivision
Listing and Financial Details
- Assessor Parcel Number 20173-081-12-0-44-04-008.00
Ownership History
Purchase Details
Home Financials for this Owner
Home Financials are based on the most recent Mortgage that was taken out on this home.Purchase Details
Home Financials for this Owner
Home Financials are based on the most recent Mortgage that was taken out on this home.Purchase Details
Home Financials for this Owner
Home Financials are based on the most recent Mortgage that was taken out on this home.Purchase Details
Home Financials for this Owner
Home Financials are based on the most recent Mortgage that was taken out on this home.Similar Homes in Wichita, KS
Home Values in the Area
Average Home Value in this Area
Purchase History
| Date | Type | Sale Price | Title Company |
|---|---|---|---|
| Warranty Deed | -- | Security 1St Title Llc | |
| Interfamily Deed Transfer | -- | None Available | |
| Warranty Deed | -- | None Available | |
| Quit Claim Deed | -- | None Available |
Mortgage History
| Date | Status | Loan Amount | Loan Type |
|---|---|---|---|
| Open | $238,090 | New Conventional | |
| Closed | $237,500 | New Conventional | |
| Previous Owner | $210,000 | Future Advance Clause Open End Mortgage | |
| Previous Owner | $207,000 | Seller Take Back | |
| Previous Owner | $192,000 | Construction |
Property History
| Date | Event | Price | Change | Sq Ft Price |
|---|---|---|---|---|
| 11/16/2023 11/16/23 | Sold | -- | -- | -- |
| 10/18/2023 10/18/23 | Pending | -- | -- | -- |
| 10/17/2023 10/17/23 | For Sale | $335,000 | +34.0% | $213 / Sq Ft |
| 03/22/2019 03/22/19 | Sold | -- | -- | -- |
| 02/09/2019 02/09/19 | Pending | -- | -- | -- |
| 02/08/2019 02/08/19 | For Sale | $250,000 | -- | $159 / Sq Ft |
Tax History Compared to Growth
Tax History
| Year | Tax Paid | Tax Assessment Tax Assessment Total Assessment is a certain percentage of the fair market value that is determined by local assessors to be the total taxable value of land and additions on the property. | Land | Improvement |
|---|---|---|---|---|
| 2025 | $4,661 | $39,377 | $8,108 | $31,269 |
| 2023 | $4,661 | $34,213 | $7,211 | $27,002 |
| 2022 | $3,924 | $30,280 | $6,797 | $23,483 |
| 2021 | $5,603 | $30,280 | $4,106 | $26,174 |
| 2020 | $5,456 | $29,326 | $4,106 | $25,220 |
| 2019 | $4,986 | $25,680 | $4,106 | $21,574 |
| 2018 | $4,847 | $24,691 | $3,036 | $21,655 |
| 2017 | $4,766 | $0 | $0 | $0 |
| 2016 | $4,012 | $0 | $0 | $0 |
| 2015 | -- | $0 | $0 | $0 |
| 2014 | -- | $0 | $0 | $0 |
Agents Affiliated with this Home
-
Dee Mccallum

Seller's Agent in 2023
Dee Mccallum
Berkshire Hathaway PenFed Realty
(316) 644-6211
6 in this area
77 Total Sales
-
Randa Shaban

Buyer's Agent in 2023
Randa Shaban
Heritage 1st Realty
(620) 474-1908
1 in this area
22 Total Sales
-
C
Seller's Agent in 2019
Connie Oldfather
J.P. Weigand & Sons
Map
Source: South Central Kansas MLS
MLS Number: 562298
APN: 081-12-0-44-04-008.00
- 6220 N Edwards St
- 2418 W Rio Vista Dr
- 2706 W 58th Ct N
- 2810 W 58th St N
- 3120 W 58th St N
- 2805 W 58th St N
- 5849 N Saint Paul Ct
- 5923 N Saint Paul Ct
- 5939 N Saint Paul Ct
- 5806 N Edwards Ct
- 5739 N Edwards St
- 6538 N Bella Rd
- 2707 W 55th St N
- 2701 W 55th St N
- 2623 W 55th St N
- 2617 W 55th St N
- 2611 W 55th St N
- 2605 W 55th St N
- 2519 W 55th St N
- 2515 W 55th St N
