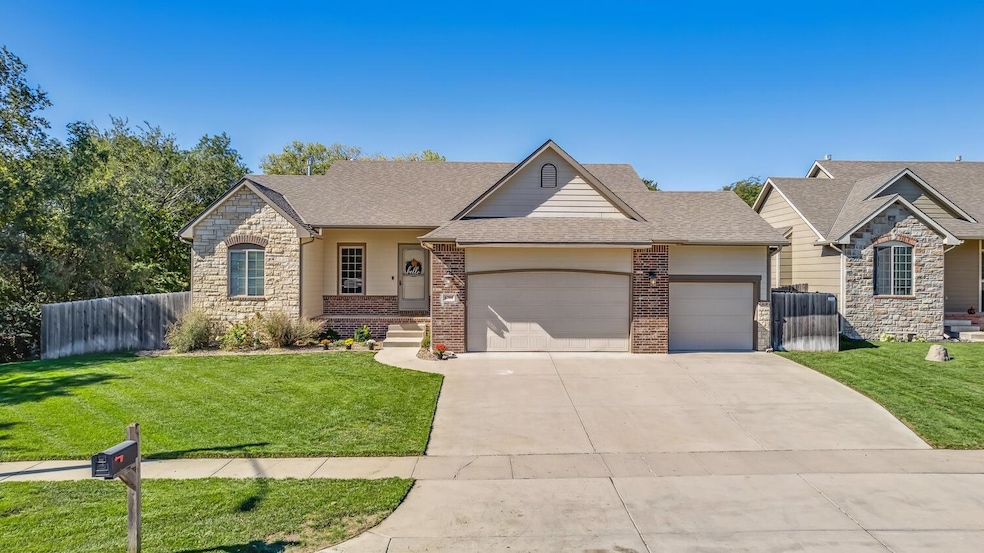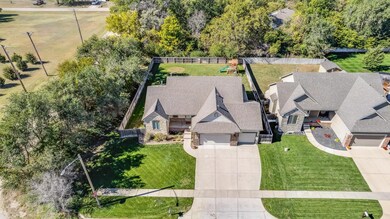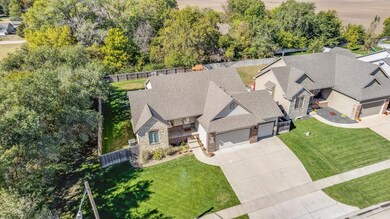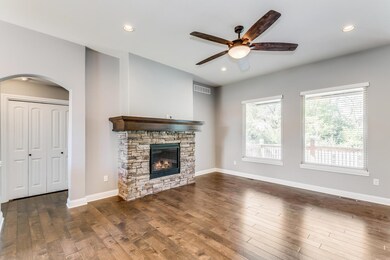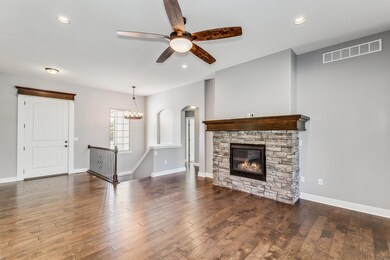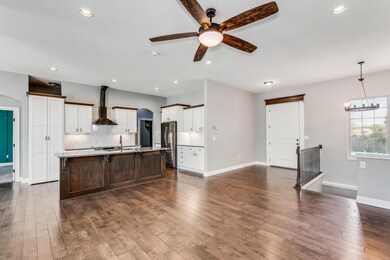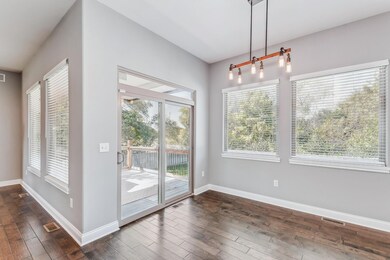
6201 N Edwards St Wichita, KS 67204
Northwest Wichita NeighborhoodHighlights
- Ranch Style House
- Granite Countertops
- Separate Shower in Primary Bathroom
- Corner Lot
- 3 Car Attached Garage
- Covered Deck
About This Home
As of November 2023This almost new Ranch home is nestled in a quiet, secluded neighborhood just minutes from easy access to anywhere in Wichita. As you pull up to the home you will see the beautiful stone and brick accents on the home and mature trees. This home is only 8 years old and better than new with no specials and no HOA fee making your monthly payment significantly less. As you walk into the home you will fall in love with the open floorplan with a beautiful stone fireplace and white kitchen with granite counter tops and under counter lights. The living room is spacious giving lots of room for the family to gather. The fireplace has a beautiful mantel that will be such fun to decorate for the holidays. The kitchen has considerable countertop, tons of storage plus a wonderful walk-in pantry. You will enjoy the large island with plenty of room for friends and family to gather. Imagine baking Christmas cookies in this kitchen!! All the appliances remain with the home plus the washer and dryer. The dining room is located adjacent to the kitchen with a beautiful view into the backyard. The floorplan is a split bedroom plan. There are two nice sized bedrooms and a full bath on the south side of the home. On the north side is the master suite. You walk in to a large, exquisite bedroom with a beautiful accent wall. The spacious master bathroom is complete with a large soaker tub, a nice shower, 2 sinks and a water closet. You will fall in love as you enter the enormous master closet with seasonal storage above in addition to the endless storage below. This home has a fantastic floorplan with the laundry room offering direct access into the master closet. This home is tastefully designed and ready to move into. The complete interior has been professionally painted and is in like new condition. You will have all sorts of plans when you see the potential of the unfinished, view out basement. This is a home that you can get into with a lower cost and grow into in the future. The backyard will be your sanctuary for quiet and solitude. The covered deck offers a lovely place for your morning coffee or to gather with friends for a bar b que. The yard has been beautifully maintained with a well and sprinkler system and privacy fence. The 3-car garage is extra deep and has tall garage doors. This home is located in a very friendly, sought after neighborhood in the Valley Center School district. This is an 8-year-old well maintained home with no specials. It is an opportunity that you will not want to miss!!!
Last Agent to Sell the Property
Berkshire Hathaway PenFed Realty License #00217340 Listed on: 10/17/2023
Home Details
Home Type
- Single Family
Est. Annual Taxes
- $3,815
Year Built
- Built in 2015
Lot Details
- 0.33 Acre Lot
- Wood Fence
- Corner Lot
- Sprinkler System
Parking
- 3 Car Attached Garage
Home Design
- Ranch Style House
- Frame Construction
- Composition Roof
Interior Spaces
- 1,572 Sq Ft Home
- Ceiling Fan
- Gas Fireplace
- Window Treatments
- Living Room with Fireplace
- Combination Kitchen and Dining Room
- Laminate Flooring
- Unfinished Basement
- Basement Fills Entire Space Under The House
Kitchen
- Breakfast Bar
- Oven or Range
- Electric Cooktop
- Dishwasher
- Kitchen Island
- Granite Countertops
- Disposal
Bedrooms and Bathrooms
- 3 Bedrooms
- Split Bedroom Floorplan
- En-Suite Primary Bedroom
- Walk-In Closet
- 2 Full Bathrooms
- Granite Bathroom Countertops
- Dual Vanity Sinks in Primary Bathroom
- Private Water Closet
- Separate Shower in Primary Bathroom
Laundry
- Laundry Room
- Laundry on main level
- Dryer
- Washer
Outdoor Features
- Covered Deck
- Rain Gutters
Schools
- Abilene Elementary School
- Valley Center Middle School
- Valley Center High School
Utilities
- Forced Air Heating and Cooling System
- Heating System Uses Gas
Community Details
- Rio Vista Estates Subdivision
Listing and Financial Details
- Assessor Parcel Number 081-12-0-44-04-008.00
Ownership History
Purchase Details
Home Financials for this Owner
Home Financials are based on the most recent Mortgage that was taken out on this home.Purchase Details
Home Financials for this Owner
Home Financials are based on the most recent Mortgage that was taken out on this home.Purchase Details
Home Financials for this Owner
Home Financials are based on the most recent Mortgage that was taken out on this home.Purchase Details
Home Financials for this Owner
Home Financials are based on the most recent Mortgage that was taken out on this home.Similar Homes in Wichita, KS
Home Values in the Area
Average Home Value in this Area
Purchase History
| Date | Type | Sale Price | Title Company |
|---|---|---|---|
| Warranty Deed | -- | Security 1St Title Llc | |
| Interfamily Deed Transfer | -- | None Available | |
| Warranty Deed | -- | None Available | |
| Quit Claim Deed | -- | None Available |
Mortgage History
| Date | Status | Loan Amount | Loan Type |
|---|---|---|---|
| Open | $238,090 | New Conventional | |
| Closed | $237,500 | New Conventional | |
| Previous Owner | $210,000 | Future Advance Clause Open End Mortgage | |
| Previous Owner | $207,000 | Seller Take Back | |
| Previous Owner | $192,000 | Construction |
Property History
| Date | Event | Price | Change | Sq Ft Price |
|---|---|---|---|---|
| 11/16/2023 11/16/23 | Sold | -- | -- | -- |
| 10/18/2023 10/18/23 | Pending | -- | -- | -- |
| 10/17/2023 10/17/23 | For Sale | $335,000 | +34.0% | $213 / Sq Ft |
| 03/22/2019 03/22/19 | Sold | -- | -- | -- |
| 02/09/2019 02/09/19 | Pending | -- | -- | -- |
| 02/08/2019 02/08/19 | For Sale | $250,000 | -- | $159 / Sq Ft |
Tax History Compared to Growth
Tax History
| Year | Tax Paid | Tax Assessment Tax Assessment Total Assessment is a certain percentage of the fair market value that is determined by local assessors to be the total taxable value of land and additions on the property. | Land | Improvement |
|---|---|---|---|---|
| 2025 | $4,661 | $39,377 | $8,108 | $31,269 |
| 2023 | $4,661 | $34,213 | $7,211 | $27,002 |
| 2022 | $3,924 | $30,280 | $6,797 | $23,483 |
| 2021 | $5,603 | $30,280 | $4,106 | $26,174 |
| 2020 | $5,456 | $29,326 | $4,106 | $25,220 |
| 2019 | $4,986 | $25,680 | $4,106 | $21,574 |
| 2018 | $4,847 | $24,691 | $3,036 | $21,655 |
| 2017 | $4,766 | $0 | $0 | $0 |
| 2016 | $4,012 | $0 | $0 | $0 |
| 2015 | -- | $0 | $0 | $0 |
| 2014 | -- | $0 | $0 | $0 |
Agents Affiliated with this Home
-
Dee Mccallum

Seller's Agent in 2023
Dee Mccallum
Berkshire Hathaway PenFed Realty
(316) 644-6211
6 in this area
77 Total Sales
-
Randa Shaban

Buyer's Agent in 2023
Randa Shaban
Heritage 1st Realty
(620) 474-1908
1 in this area
22 Total Sales
-
C
Seller's Agent in 2019
Connie Oldfather
J.P. Weigand & Sons
Map
Source: South Central Kansas MLS
MLS Number: 631528
APN: 081-12-0-44-04-008.00
- 6220 N Edwards St
- 2418 W Rio Vista Dr
- 2706 W 58th Ct N
- 2810 W 58th St N
- 3120 W 58th St N
- 2805 W 58th St N
- 5849 N Saint Paul Ct
- 5923 N Saint Paul Ct
- 5939 N Saint Paul Ct
- 5806 N Edwards Ct
- 5739 N Edwards St
- 6538 N Bella Rd
- 2707 W 55th St N
- 2701 W 55th St N
- 2623 W 55th St N
- 2617 W 55th St N
- 2611 W 55th St N
- 2605 W 55th St N
- 2519 W 55th St N
- 2515 W 55th St N
