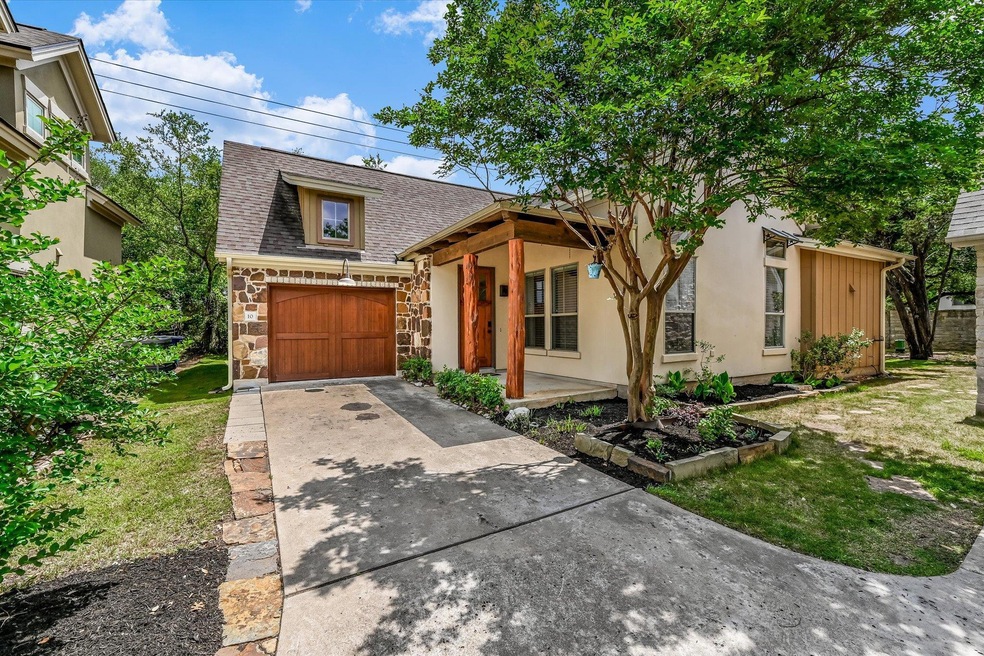
6201 River Place Blvd Unit 10 Austin, TX 78730
River Place NeighborhoodHighlights
- Wooded Lot
- Vaulted Ceiling
- Breakfast Area or Nook
- River Place Elementary School Rated A
- Wood Flooring
- Walk-In Closet
About This Home
As of May 2025Beautiful single-story in prime location. Located at the end of the cul-de-sac, super private stand-alone house with covered front porch and private back deck. Soaring, beamed ceilings, wide plank wood floors, multiple niches with designer finishes, both bedrooms with their own baths, high ceilings with dormers, and large closets. Gorgeous master suite with vaulted ceiling, lots of windows for natural light, spacious walk-in closet, double vanity, soaking tub, separate shower, and private water closet. Amazing open family room to kitchen and dining...beautiful fireplace, wide plank wood floors, beamed ceiling, art niches. Huge kitchen with bar seating, tons of cabinet and counter space, pantry, and built-in desk. Indoor utility room, garage with additional storage. Close to HEB, Target, and quick access to lots of great restaurants, theater, Starbucks, Lake Austin, Lake Travis, etc. Amazing schools...walk to River Place Elementary and close to acclaimed Vandegrift HS. Within the neighborhood are two amazing neighborhood parks (one sitting on Lake Austin), and River Place Country Club. Great opportunity, come see it!!
Last Agent to Sell the Property
Keller Williams Realty Brokerage Phone: (512) 346-3550 License #0408247 Listed on: 04/25/2025

Home Details
Home Type
- Single Family
Est. Annual Taxes
- $4,024
Year Built
- Built in 2005
Lot Details
- Northwest Facing Home
- Wooded Lot
- Property is in excellent condition
HOA Fees
- $284 Monthly HOA Fees
Parking
- 1 Car Garage
Home Design
- Slab Foundation
- Frame Construction
- Composition Roof
- Masonry Siding
- Stone Siding
Interior Spaces
- 1,506 Sq Ft Home
- 1-Story Property
- Vaulted Ceiling
- Ceiling Fan
- Window Treatments
- Living Room with Fireplace
Kitchen
- Breakfast Area or Nook
- Open to Family Room
- Oven
- Electric Range
- Free-Standing Range
- Microwave
- Dishwasher
- Disposal
Flooring
- Wood
- Carpet
- Tile
Bedrooms and Bathrooms
- 2 Main Level Bedrooms
- Walk-In Closet
- 2 Full Bathrooms
- Separate Shower
Laundry
- Dryer
- Washer
Home Security
- Security System Owned
- Fire and Smoke Detector
Accessible Home Design
- No Interior Steps
- Stepless Entry
Outdoor Features
- Patio
Schools
- River Place Elementary School
- Four Points Middle School
- Vandegrift High School
Utilities
- Central Heating and Cooling System
- Heat Pump System
- Municipal Utilities District for Water and Sewer
Listing and Financial Details
- Assessor Parcel Number 01503004110000
Community Details
Overview
- Association fees include common area maintenance
- Ranch At River Place Association
- Ranch At River Place Condo The Am Subdivision
Amenities
- Common Area
- Community Mailbox
Recreation
- Community Playground
- Park
- Trails
Ownership History
Purchase Details
Purchase Details
Similar Homes in Austin, TX
Home Values in the Area
Average Home Value in this Area
Purchase History
| Date | Type | Sale Price | Title Company |
|---|---|---|---|
| Interfamily Deed Transfer | -- | None Available | |
| Warranty Deed | -- | Chicago Title Insurance Comp |
Property History
| Date | Event | Price | Change | Sq Ft Price |
|---|---|---|---|---|
| 07/15/2025 07/15/25 | For Rent | $3,500 | 0.0% | -- |
| 05/30/2025 05/30/25 | Sold | -- | -- | -- |
| 04/28/2025 04/28/25 | Pending | -- | -- | -- |
| 04/25/2025 04/25/25 | For Sale | $510,000 | 0.0% | $339 / Sq Ft |
| 08/24/2012 08/24/12 | Rented | $1,800 | 0.0% | -- |
| 08/08/2012 08/08/12 | Under Contract | -- | -- | -- |
| 07/28/2012 07/28/12 | For Rent | $1,800 | -- | -- |
Tax History Compared to Growth
Tax History
| Year | Tax Paid | Tax Assessment Tax Assessment Total Assessment is a certain percentage of the fair market value that is determined by local assessors to be the total taxable value of land and additions on the property. | Land | Improvement |
|---|---|---|---|---|
| 2023 | $4,024 | $448,184 | $0 | $0 |
| 2022 | $9,179 | $407,440 | $0 | $0 |
| 2021 | $9,084 | $370,466 | $50,000 | $320,466 |
| 2020 | $8,651 | $351,609 | $50,000 | $301,609 |
| 2018 | $7,567 | $298,650 | $50,000 | $292,166 |
| 2017 | $6,923 | $271,500 | $50,000 | $221,500 |
| 2016 | $7,532 | $271,500 | $50,000 | $221,500 |
| 2015 | $6,691 | $248,759 | $50,000 | $198,759 |
| 2014 | $6,691 | $250,634 | $50,000 | $200,634 |
Agents Affiliated with this Home
-
Andy Allen

Seller's Agent in 2025
Andy Allen
Keller Williams Realty
(512) 785-0496
8 in this area
151 Total Sales
-
Shaun Northcutt
S
Seller Co-Listing Agent in 2025
Shaun Northcutt
Keller Williams Realty
(832) 444-3237
1 in this area
1 Total Sale
-
Paul Borman
P
Seller's Agent in 2012
Paul Borman
Coldwell Banker Realty
12 Total Sales
-
Xuan Redding

Buyer's Agent in 2012
Xuan Redding
Bramlett Partners
(512) 937-2555
51 Total Sales
Map
Source: Unlock MLS (Austin Board of REALTORS®)
MLS Number: 7221648
APN: 710877
- 6201 River Place Blvd Unit 4
- 6010 Adhara Pass
- 6101 Adhara Pass
- 5724 Brittlyns Ct
- 6007 Adhara Pass
- 10205 Milky Way Dr
- 10103 Milky Way Dr
- 5906 Silent Nova View
- 5903 Moondust Ln
- 10105 Cressida Bend
- 6003 Silent Nova View
- 10601 Showboat Cove
- 10239 Scull Creek Dr
- 11203 Ranch Road 2222 Unit 1304
- 11203 Ranch Road 2222 Unit 1501
- 11203 Ranch Road 2222 Unit 1105
- 10012 Scull Creek Dr
- 10601 Twisted Elm Dr
- 5156 China Garden Dr
- 10204 Treasure Island Dr
