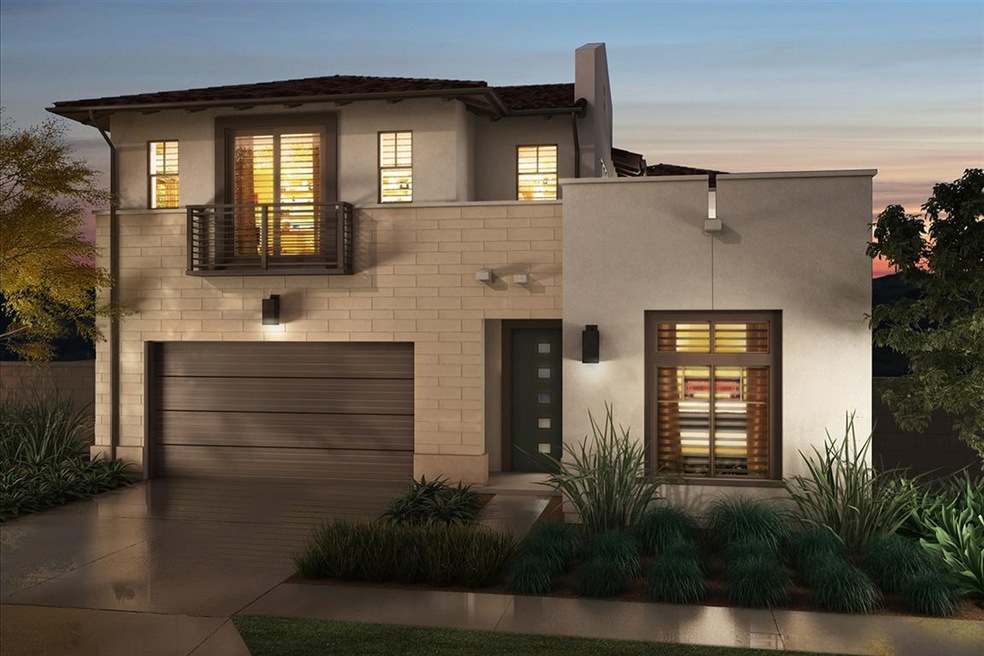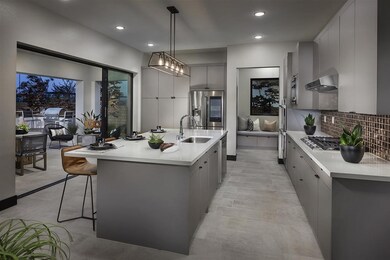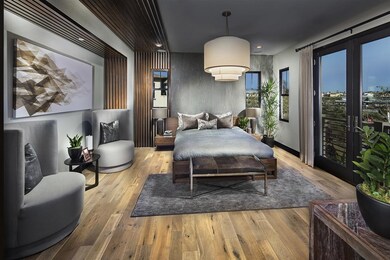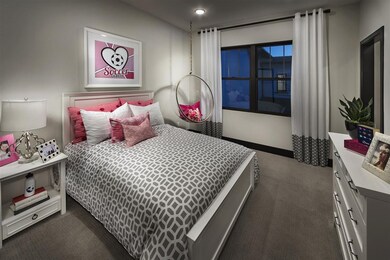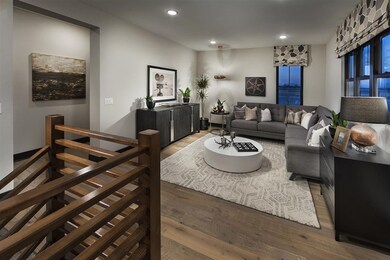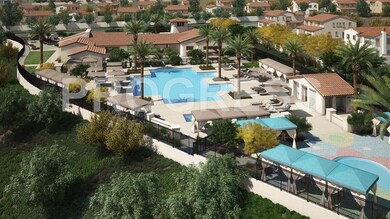
6201 Sagebrush Bend Way San Diego, CA 92130
Carmel Valley NeighborhoodHighlights
- Under Construction
- Contemporary Architecture
- Great Room
- Solana Ranch Elementary School Rated A+
- Main Floor Bedroom
- Community Pool
About This Home
As of December 2020PRICED TO SELL!!!!! Fabulous BRAND NEW Olvera Plan 2, 4 bed / 4.5 bath home with 1st floor BED & Full BATH! Large Great Room, Loggia off Kitchen & Great Room, Gourmet Kitchen with Quartz counter full back splash, Bosch/Broan Stainless Steel Appliances. Large Master Suite with Deck , free standing Tub and large shower and Much MORE! NOTE: Pictures are of the Olvera Plan 2 model not the home for sale, new pictures of home to follow. PRICE TO SELL!!!! Fabulous BRAND NEW Olvera Plan 2, 4 bed / 4.5 bath home with 1st floor BED & Full BATH! Large Great Room, Loggia off Kitchen & Great Room, Gourmet Kitchen with Quartz counter full back splash, Bosch/Broan Stainless Steel Appliances. Large Master Suite with Deck , free standing Tub and large shower and Much MORE! NOTE: Pictures are of the Olvera Plan 2 model not the home for sale, new pictures of home to follow.
Last Agent to Sell the Property
Dan & Pattie Conway
Pacific Sotheby's Int'l Realty License #01416672

Last Buyer's Agent
Danielle Wright
Compass License #01310668
Home Details
Home Type
- Single Family
Est. Annual Taxes
- $26,576
Year Built
- Built in 2018 | Under Construction
Lot Details
- 6,721 Sq Ft Lot
- Gated Home
- Property is Fully Fenced
- Level Lot
HOA Fees
- $232 Monthly HOA Fees
Parking
- 3 Car Attached Garage
- Garage Door Opener
- Driveway
Home Design
- Contemporary Architecture
- Concrete Roof
- Stucco Exterior
Interior Spaces
- 3,379 Sq Ft Home
- 2-Story Property
- Great Room
- Formal Dining Room
Kitchen
- Double Oven
- Gas Range
- Range Hood
- Microwave
- Dishwasher
- Disposal
Bedrooms and Bathrooms
- 4 Bedrooms
- Main Floor Bedroom
Laundry
- Laundry Room
- Gas Dryer Hookup
Home Security
- Carbon Monoxide Detectors
- Fire and Smoke Detector
- Fire Sprinkler System
Schools
- Solana Beach School District Elementary School
- San Dieguito High School District Middle School
- San Dieguito High School District
Utilities
- Zoned Heating and Cooling
- Separate Water Meter
- Tankless Water Heater
Listing and Financial Details
- Assessor Parcel Number 305-311-57-00
- $6,300 annual special tax assessment
Community Details
Overview
- Association fees include common area maintenance
- Jd Richardson Association, Phone Number (619) 234-9884
Amenities
- Community Barbecue Grill
Recreation
- Community Playground
- Community Pool
- Community Spa
Ownership History
Purchase Details
Home Financials for this Owner
Home Financials are based on the most recent Mortgage that was taken out on this home.Purchase Details
Home Financials for this Owner
Home Financials are based on the most recent Mortgage that was taken out on this home.Map
Similar Homes in San Diego, CA
Home Values in the Area
Average Home Value in this Area
Purchase History
| Date | Type | Sale Price | Title Company |
|---|---|---|---|
| Grant Deed | $1,860,000 | Old Republic Title | |
| Grant Deed | $1,475,000 | First American Title Company |
Mortgage History
| Date | Status | Loan Amount | Loan Type |
|---|---|---|---|
| Open | $1,200,000 | New Conventional | |
| Previous Owner | $976,000 | New Conventional | |
| Previous Owner | $1,045,000 | New Conventional |
Property History
| Date | Event | Price | Change | Sq Ft Price |
|---|---|---|---|---|
| 12/23/2020 12/23/20 | Sold | $1,860,000 | +3.4% | $550 / Sq Ft |
| 11/22/2020 11/22/20 | Pending | -- | -- | -- |
| 11/18/2020 11/18/20 | For Sale | $1,799,000 | +22.0% | $532 / Sq Ft |
| 07/27/2018 07/27/18 | Sold | $1,475,000 | -1.7% | $437 / Sq Ft |
| 07/02/2018 07/02/18 | Pending | -- | -- | -- |
| 06/15/2018 06/15/18 | Price Changed | $1,500,000 | -1.3% | $444 / Sq Ft |
| 06/14/2018 06/14/18 | For Sale | $1,520,000 | -- | $450 / Sq Ft |
Tax History
| Year | Tax Paid | Tax Assessment Tax Assessment Total Assessment is a certain percentage of the fair market value that is determined by local assessors to be the total taxable value of land and additions on the property. | Land | Improvement |
|---|---|---|---|---|
| 2024 | $26,576 | $1,973,846 | $1,167,328 | $806,518 |
| 2023 | $26,143 | $1,935,144 | $1,144,440 | $790,704 |
| 2022 | $25,792 | $1,897,200 | $1,122,000 | $775,200 |
| 2021 | $25,436 | $1,860,000 | $1,100,000 | $760,000 |
| 2020 | $21,953 | $1,504,500 | $816,000 | $688,500 |
| 2019 | $21,619 | $1,475,000 | $800,000 | $675,000 |
| 2018 | $9,121 | $274,628 | $274,628 | $0 |
| 2017 | $2,840 | $269,244 | $269,244 | $0 |
Source: San Diego MLS
MLS Number: 180032270
APN: 305-311-57
- 6214 Artisan Way
- 6222 Artisan Way
- 6131 Summit Crest Cir
- 6263 Sagebrush Bend Way
- 13705 Morning Light Trail
- 13529 Scarlet Sage Trail
- 14479 Emerald Ln
- 13004 Lumen Way
- 13480 Lopelia Meadows Place Unit 104
- 5842 Aster Meadows Place
- 5347 Morning Sage Way
- 13563 Chamise Vista Ln
- 13462 Peach Tree Way
- 5869 Cape Jewels Trail
- 13722 Canyon Loop Trail
- 6518 Monte Fuego
- 12932 Peppergrass Creek Gate Unit 58
- 12962 Peppergrass Creek Gate Unit 43
- 6012 Village Center Loop Rd Unit 38
- 13459 Ginger Glen Rd
