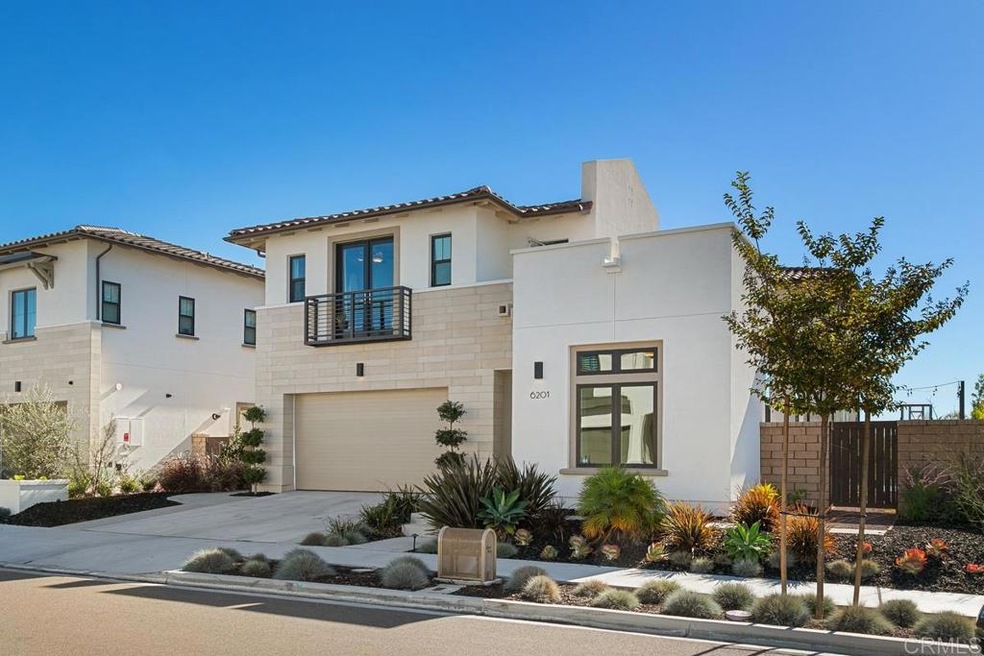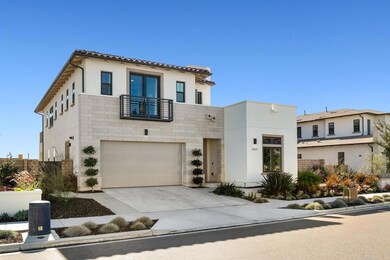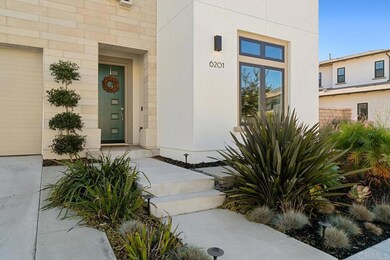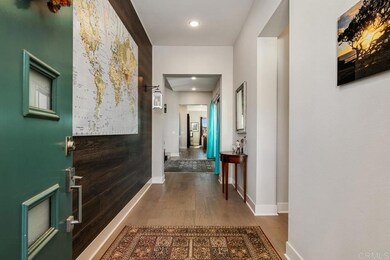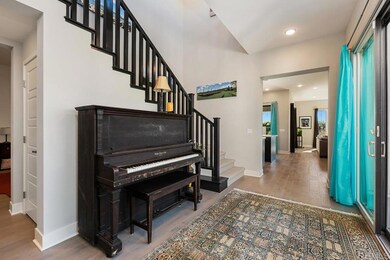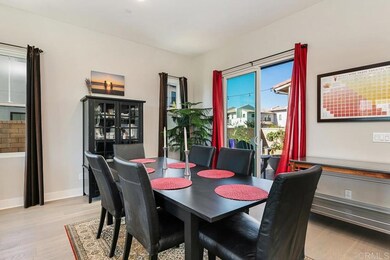
6201 Sagebrush Bend Way San Diego, CA 92130
Carmel Valley NeighborhoodHighlights
- Fitness Center
- Panoramic View
- Clubhouse
- Solana Ranch Elementary School Rated A+
- Open Floorplan
- Deck
About This Home
As of December 2020This STUNNING 4BD/4.5BA home in OLVERA seamlessly blends indoor/outdoor California living with a functional and versatile floor plan. The chef's kitchen has a spacious island, BOSCH stainless steel appliances, beautiful quartz counter tops, dual ovens and walk-in pantry. The adjoining great room is filled with natural light with sliding glass doors leading to the backyard and courtyard. One ensuite bedroom AND amazing BONUS room downstairs - perfect for a home classroom, an office or workout space! Upstairs you will find the master suite, two secondary ensuite bedrooms, spacious laundry room and LOFT. Master suite is accented with a decorative wood paneled wall, sliding barn door, walk-in closet and large romantic BALCONY - the perfect place to unwind and enjoy the VIEWS! Low maintenance east-facing backyard features a relaxing fountain, artificial turf, and cozy courtyard with posts installed to display an outdoor movie screen! Located in Pacific Highlands Ranch with access to resort-style recreation amenities, award winning schools and upscale shopping at PHR Village Center.
Home Details
Home Type
- Single Family
Est. Annual Taxes
- $26,576
Year Built
- Built in 2018
Lot Details
- 6,710 Sq Ft Lot
- Wrought Iron Fence
- Wood Fence
- Block Wall Fence
- Landscaped
- Level Lot
- Sprinklers on Timer
- Private Yard
- Front Yard
HOA Fees
- $173 Monthly HOA Fees
Parking
- 2 Car Attached Garage
Property Views
- Panoramic
- Mountain
- Neighborhood
Home Design
- Additions or Alterations
- Fire Rated Drywall
- Tile Roof
- Stucco
Interior Spaces
- 3,379 Sq Ft Home
- 2-Story Property
- Open Floorplan
- Ceiling Fan
- Recessed Lighting
- Window Screens
- Sliding Doors
- Entryway
- Great Room
- Family Room Off Kitchen
- Living Room
- Dining Room
- Loft
- Bonus Room
Kitchen
- Open to Family Room
- Breakfast Bar
- Walk-In Pantry
- Butlers Pantry
- Double Oven
- Gas Cooktop
- Microwave
- Kitchen Island
- Quartz Countertops
- Disposal
Flooring
- Wood
- Carpet
- Tile
Bedrooms and Bathrooms
- 4 Bedrooms | 1 Main Level Bedroom
- Walk-In Closet
- Quartz Bathroom Countertops
- Dual Vanity Sinks in Primary Bathroom
- Bathtub
- Separate Shower
- Exhaust Fan In Bathroom
Laundry
- Laundry Room
- Laundry on upper level
- Gas Dryer Hookup
Outdoor Features
- Balcony
- Deck
- Covered patio or porch
- Exterior Lighting
Location
- Property is near a park
- Suburban Location
Utilities
- Two cooling system units
- Forced Air Heating and Cooling System
Listing and Financial Details
- Tax Lot 126
- Tax Tract Number 16118
- Assessor Parcel Number 3053115700
- $2,913 per year additional tax assessments
Community Details
Overview
- Phr North Master Association, Phone Number (619) 299-6899
- Built by Pardee Homes
Amenities
- Community Barbecue Grill
- Clubhouse
- Meeting Room
- Recreation Room
Recreation
- Community Playground
- Fitness Center
- Community Pool
- Community Spa
- Park
- Hiking Trails
- Bike Trail
Security
- Resident Manager or Management On Site
Ownership History
Purchase Details
Home Financials for this Owner
Home Financials are based on the most recent Mortgage that was taken out on this home.Purchase Details
Home Financials for this Owner
Home Financials are based on the most recent Mortgage that was taken out on this home.Map
Similar Homes in the area
Home Values in the Area
Average Home Value in this Area
Purchase History
| Date | Type | Sale Price | Title Company |
|---|---|---|---|
| Grant Deed | $1,860,000 | Old Republic Title | |
| Grant Deed | $1,475,000 | First American Title Company |
Mortgage History
| Date | Status | Loan Amount | Loan Type |
|---|---|---|---|
| Open | $1,200,000 | New Conventional | |
| Previous Owner | $976,000 | New Conventional | |
| Previous Owner | $1,045,000 | New Conventional |
Property History
| Date | Event | Price | Change | Sq Ft Price |
|---|---|---|---|---|
| 12/23/2020 12/23/20 | Sold | $1,860,000 | +3.4% | $550 / Sq Ft |
| 11/22/2020 11/22/20 | Pending | -- | -- | -- |
| 11/18/2020 11/18/20 | For Sale | $1,799,000 | +22.0% | $532 / Sq Ft |
| 07/27/2018 07/27/18 | Sold | $1,475,000 | -1.7% | $437 / Sq Ft |
| 07/02/2018 07/02/18 | Pending | -- | -- | -- |
| 06/15/2018 06/15/18 | Price Changed | $1,500,000 | -1.3% | $444 / Sq Ft |
| 06/14/2018 06/14/18 | For Sale | $1,520,000 | -- | $450 / Sq Ft |
Tax History
| Year | Tax Paid | Tax Assessment Tax Assessment Total Assessment is a certain percentage of the fair market value that is determined by local assessors to be the total taxable value of land and additions on the property. | Land | Improvement |
|---|---|---|---|---|
| 2024 | $26,576 | $1,973,846 | $1,167,328 | $806,518 |
| 2023 | $26,143 | $1,935,144 | $1,144,440 | $790,704 |
| 2022 | $25,792 | $1,897,200 | $1,122,000 | $775,200 |
| 2021 | $25,436 | $1,860,000 | $1,100,000 | $760,000 |
| 2020 | $21,953 | $1,504,500 | $816,000 | $688,500 |
| 2019 | $21,619 | $1,475,000 | $800,000 | $675,000 |
| 2018 | $9,121 | $274,628 | $274,628 | $0 |
| 2017 | $2,840 | $269,244 | $269,244 | $0 |
Source: California Regional Multiple Listing Service (CRMLS)
MLS Number: NDP2002718
APN: 305-311-57
- 6214 Artisan Way
- 6222 Artisan Way
- 6131 Summit Crest Cir
- 6263 Sagebrush Bend Way
- 13705 Morning Light Trail
- 13529 Scarlet Sage Trail
- 14479 Emerald Ln
- 13004 Lumen Way
- 13480 Lopelia Meadows Place Unit 104
- 5842 Aster Meadows Place
- 5347 Morning Sage Way
- 13563 Chamise Vista Ln
- 13462 Peach Tree Way
- 5869 Cape Jewels Trail
- 13722 Canyon Loop Trail
- 6518 Monte Fuego
- 12932 Peppergrass Creek Gate Unit 58
- 12962 Peppergrass Creek Gate Unit 43
- 6012 Village Center Loop Rd Unit 38
- 13459 Ginger Glen Rd
