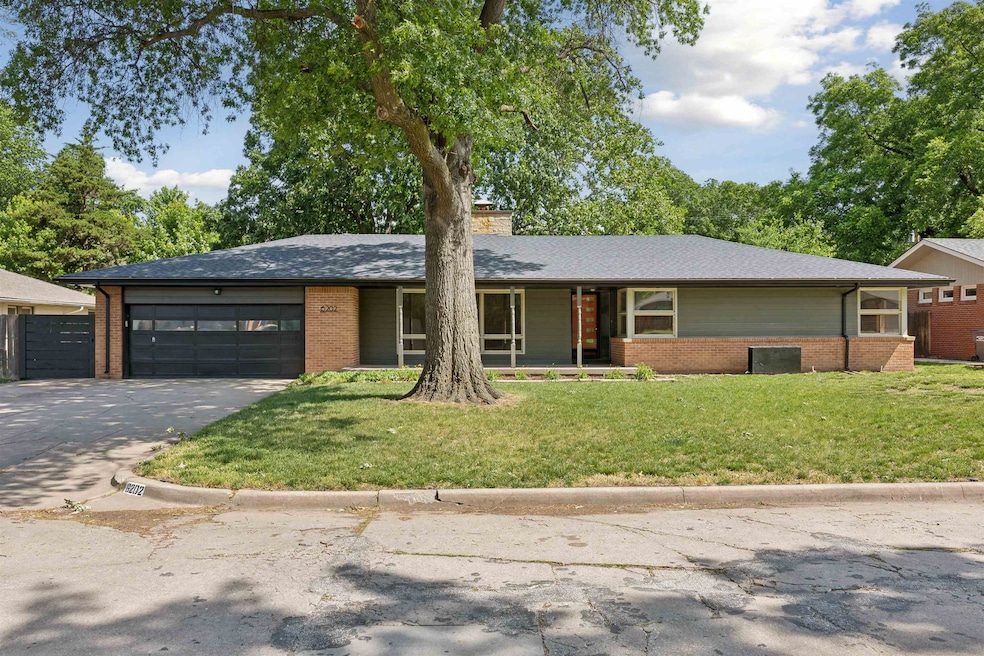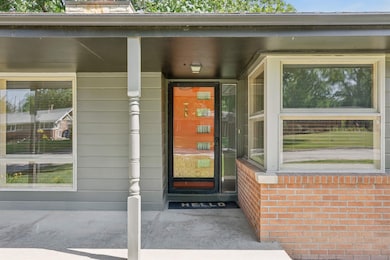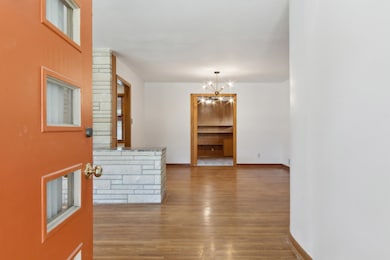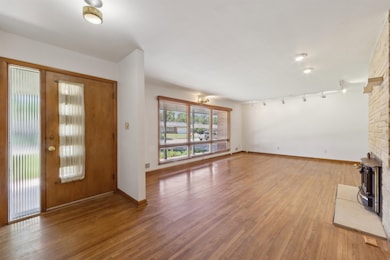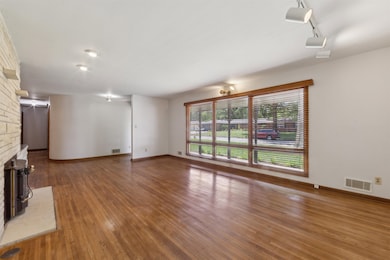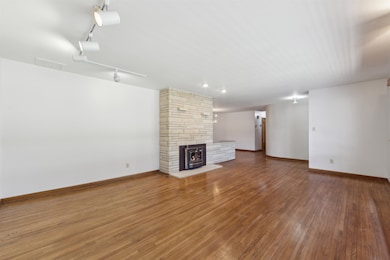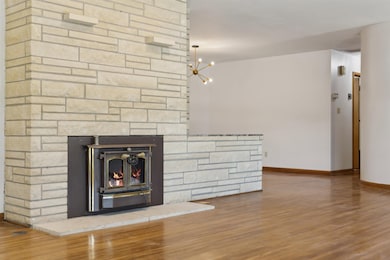
6202 E Jacqueline St Wichita, KS 67208
New Day NeighborhoodEstimated payment $1,861/month
Highlights
- Very Popular Property
- No HOA
- 2 Car Attached Garage
- Wood Flooring
- Covered patio or porch
- Covered Deck
About This Home
Step into this beautifully preserved 1955 ranch-style home, where mid-century modern design elements blend seamlessly with thoughtful updates. Spanning 1,909 square feet, this home offers 3 bedrooms, 2 full bathrooms, and a layout that caters to both relaxation and entertaining. A distinctive curved entryway wall leads you into a spacious living area adorned with original hardwood floors that offer warmth and character. The large stone fireplace serves as a beautiful focal point. Its original stone half-wall features a built-in planter beneath a sleek granite top, adding a unique touch of design. Vintage light fixtures are present throughout the home, preserving the home's authentic mid-century ambiance. Though the formal dining room to the kitchen, buyers will find newer appliances and updated paint colors. The kitchen also boasts an adjacent eat-in space for casual dining, and flows to the large laundry room. There is also a separate main-floor family room offering additional space for relaxation or entertaining guests. Down the hallway, there is a full bathroom, and all three bedrooms. All bedrooms have hardwood flooring, with the primary suite boasting double closets and a private bathroom. The fully fenced backyard includes a covered patio—perfect for outdoor gatherings—and a large, two room storage building with electricity offers additional storage, a workshop space, or a spot for gardening supplies. Situated in a prime East Wichita location, this home offers easy access to dining, shopping, and local businesses. Its blend of original mid-century features with modern updates makes it a very cool find for design enthusiasts!
Home Details
Home Type
- Single Family
Est. Annual Taxes
- $2,921
Year Built
- Built in 1955
Lot Details
- 0.27 Acre Lot
Parking
- 2 Car Attached Garage
Home Design
- Brick Exterior Construction
- Composition Roof
Interior Spaces
- 1,909 Sq Ft Home
- 1-Story Property
- Living Room
- Dining Room
- Crawl Space
- Attic Fan
- Laundry Room
Kitchen
- Microwave
- Dishwasher
Flooring
- Wood
- Carpet
- Laminate
Bedrooms and Bathrooms
- 3 Bedrooms
- 2 Full Bathrooms
Outdoor Features
- Covered Deck
- Covered patio or porch
Schools
- Price-Harris Elementary School
- Southeast High School
Utilities
- Forced Air Heating and Cooling System
- Heating System Uses Natural Gas
Community Details
- No Home Owners Association
- Courtland Subdivision
Listing and Financial Details
- Assessor Parcel Number 126-13-0-41-01-017.00
Map
Home Values in the Area
Average Home Value in this Area
Tax History
| Year | Tax Paid | Tax Assessment Tax Assessment Total Assessment is a certain percentage of the fair market value that is determined by local assessors to be the total taxable value of land and additions on the property. | Land | Improvement |
|---|---|---|---|---|
| 2023 | $2,926 | $25,036 | $3,738 | $21,298 |
| 2022 | $2,187 | $19,723 | $3,531 | $16,192 |
| 2021 | $2,083 | $18,262 | $2,898 | $15,364 |
| 2020 | $1,989 | $17,388 | $2,898 | $14,490 |
| 2019 | $1,842 | $16,100 | $2,898 | $13,202 |
| 2018 | $1,693 | $14,789 | $2,208 | $12,581 |
| 2017 | $1,695 | $0 | $0 | $0 |
| 2016 | $1,625 | $0 | $0 | $0 |
| 2015 | $1,662 | $0 | $0 | $0 |
| 2014 | $1,629 | $0 | $0 | $0 |
Property History
| Date | Event | Price | Change | Sq Ft Price |
|---|---|---|---|---|
| 05/29/2025 05/29/25 | Price Changed | $289,000 | -2.0% | $151 / Sq Ft |
| 05/24/2025 05/24/25 | For Sale | $295,000 | +22.9% | $155 / Sq Ft |
| 07/07/2022 07/07/22 | Sold | -- | -- | -- |
| 06/09/2022 06/09/22 | Pending | -- | -- | -- |
| 06/07/2022 06/07/22 | For Sale | $240,000 | -- | $126 / Sq Ft |
Purchase History
| Date | Type | Sale Price | Title Company |
|---|---|---|---|
| Deed | -- | Security 1St Title | |
| Interfamily Deed Transfer | -- | Security 1St Title | |
| Warranty Deed | -- | Security 1St Title | |
| Interfamily Deed Transfer | -- | Security 1St Title | |
| Interfamily Deed Transfer | -- | Security 1St Title | |
| Warranty Deed | -- | Security 1St Title | |
| Warranty Deed | -- | Security 1St Title | |
| Warranty Deed | -- | Security 1St Title |
Mortgage History
| Date | Status | Loan Amount | Loan Type |
|---|---|---|---|
| Open | $246,000 | VA |
Similar Homes in the area
Source: South Central Kansas MLS
MLS Number: 655974
APN: 126-13-0-41-01-017.00
- 6115 E 9th St N
- 6102 E 8th St N
- 6302 E 9th St N
- 6321 E 8th St N
- 6427 E Jacqueline St
- 6411 E Marjorie St
- 641 N Woodlawn St
- 6520 E Jacqueline St
- 6033 E 10th St N
- 6427 E Marjorie St
- 641 N Woodlawn Blvd
- 6513 E Magill Ln
- 850 N Ridgewood Dr
- 903 N Ridgewood Dr
- 1210 N Willow Ln
- 5614 Coe Dr
- 6011 E Oakwood Dr
- 827 N Parkwood Ln
- 932 N Old Manor Rd
- 5253-5255 N Pinecrest St
