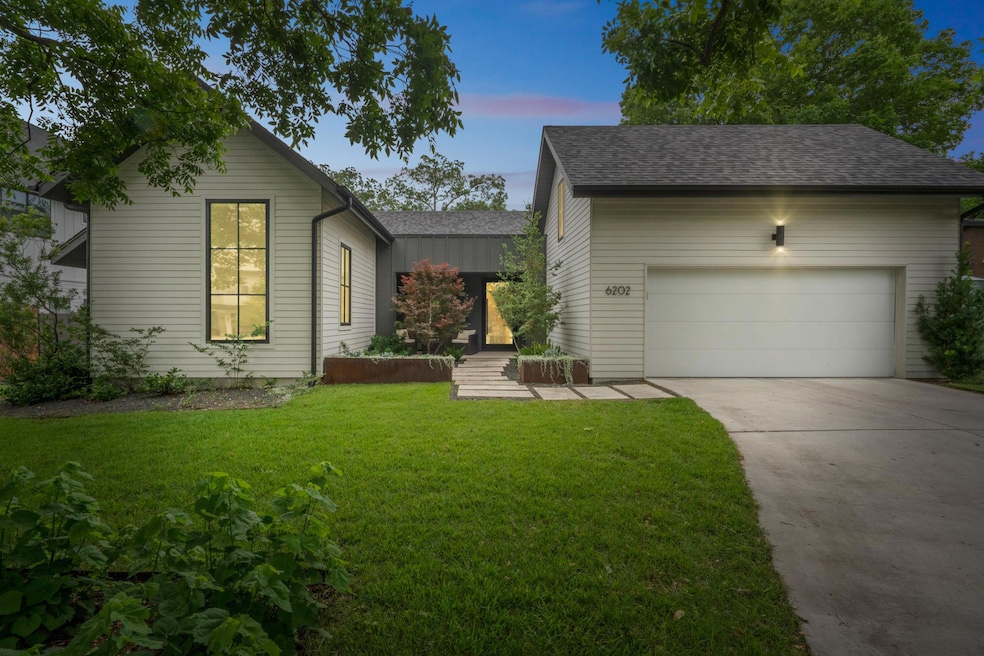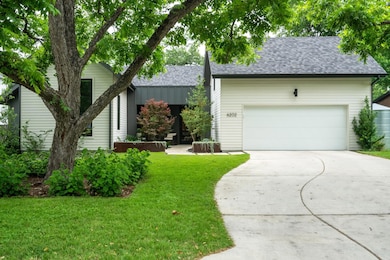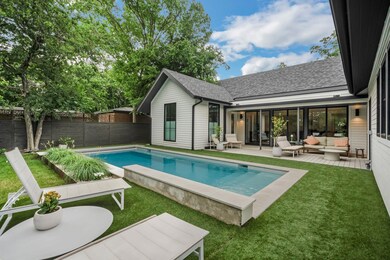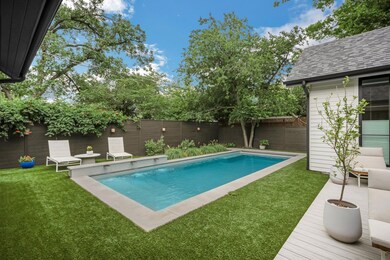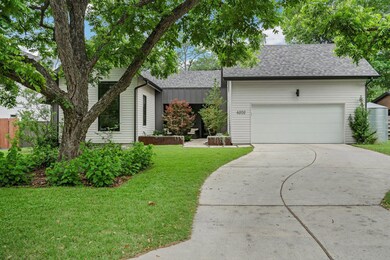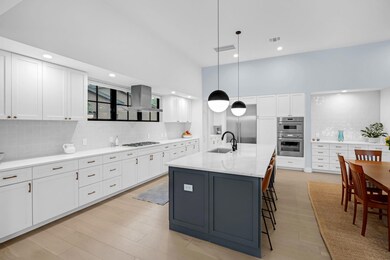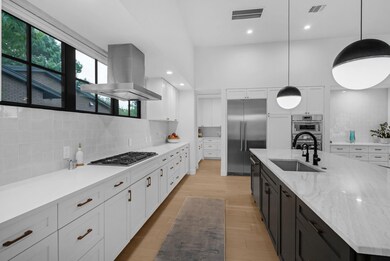
6202 Nasco Dr Austin, TX 78757
Allandale NeighborhoodEstimated payment $15,843/month
Highlights
- Heated In Ground Pool
- Solar Power System
- Open Floorplan
- Gullett Elementary School Rated A
- Built-In Refrigerator
- Green Roof
About This Home
This stunning modern farmhouse located in the heart of Allandale offers a perfect blend of luxury, comfort, and thoughtful design. Built by The Muskin Company and designed by acclaimed local architect Don Harris, this 4-bedroom, 3-bath home sits peacefully on a quiet, tree-lined street and is surrounded by mature shade trees. From the inviting front porch and private courtyard to the L-shaped layout that wraps around a serene pool and patio, every detail of this home was designed to create a warm, stylish retreat. Inside, soaring ceilings, large windows, and carefully placed doors bring in abundant natural light and create a seamless connection to the outdoors. The interior features 7.5” wide white oak flooring throughout, a modern plaster-finished fireplace flanked by custom built-ins, and elegant Ann Sacks tile accents. The open floor plan offers flexibility for living, dining, and entertaining, while maintaining a cozy, intimate feel. At the heart of the home is a chef’s kitchen with quartz and natural stone countertops, shaker-style soft-close cabinetry, a spacious butler’s pantry, and premium Thermador appliances—including a built-in refrigerator and freezer. This space flows effortlessly into the living and dining areas, making it perfect for both everyday living and special gatherings. The primary suite is a private sanctuary with peaceful backyard views and direct outdoor access. Its spa-inspired bath features a freestanding soaking tub, a walk-in shower with dual shower heads, floating oak cabinetry, Carrara marble finishes, and luxurious lighting—all designed to make daily routines feel like a retreat.
Last Listed By
Todd Hower Realty LLC Brokerage Phone: (512) 636-3970 License #0545216 Listed on: 06/05/2025
Home Details
Home Type
- Single Family
Est. Annual Taxes
- $45,976
Year Built
- Built in 2021
Lot Details
- 0.26 Acre Lot
- East Facing Home
- Gated Home
- Wood Fence
- Xeriscape Landscape
- Native Plants
- Level Lot
- Sprinkler System
- Back Yard Fenced and Front Yard
Parking
- 2 Car Attached Garage
- Parking Storage or Cabinetry
- Inside Entrance
- Lighted Parking
- Front Facing Garage
- Side by Side Parking
- Single Garage Door
- Garage Door Opener
- Driveway
Home Design
- Slab Foundation
- Spray Foam Insulation
- Shingle Roof
- Composition Roof
- HardiePlank Type
Interior Spaces
- 2,980 Sq Ft Home
- 1-Story Property
- Open Floorplan
- Wired For Sound
- Wired For Data
- Bookcases
- Cathedral Ceiling
- Ceiling Fan
- Recessed Lighting
- Gas Log Fireplace
- Double Pane Windows
- ENERGY STAR Qualified Windows
- Window Screens
- Entrance Foyer
- Great Room with Fireplace
- Dining Room
- Storage Room
Kitchen
- Open to Family Room
- Built-In Oven
- Gas Cooktop
- Microwave
- Built-In Refrigerator
- Dishwasher
- Stainless Steel Appliances
- Kitchen Island
- Quartz Countertops
- Disposal
Flooring
- Wood
- Tile
Bedrooms and Bathrooms
- 4 Main Level Bedrooms
- Walk-In Closet
- 3 Full Bathrooms
- Double Vanity
- Soaking Tub
- Separate Shower
Home Security
- Home Security System
- Carbon Monoxide Detectors
- Fire and Smoke Detector
Accessible Home Design
- Visitor Bathroom
- Visitable
- No Interior Steps
- Stepless Entry
Eco-Friendly Details
- Green Roof
- Energy-Efficient Appliances
- Energy-Efficient Construction
- Energy-Efficient HVAC
- Energy-Efficient Lighting
- Energy-Efficient Insulation
- Energy-Efficient Doors
- Energy-Efficient Thermostat
- Solar Power System
Pool
- Heated In Ground Pool
- Outdoor Pool
- Waterfall Pool Feature
Outdoor Features
- Uncovered Courtyard
- Covered patio or porch
- Exterior Lighting
- Rain Gutters
Schools
- Gullett Elementary School
- Lamar Middle School
- Mccallum High School
Utilities
- Central Heating and Cooling System
- Vented Exhaust Fan
- Heating System Uses Natural Gas
- Above Ground Utilities
- Natural Gas Connected
- Tankless Water Heater
- High Speed Internet
- Phone Available
Community Details
- No Home Owners Association
- Built by The Muskin Company
- Allandale Subdivision
Listing and Financial Details
- Assessor Parcel Number 02330108110000
Map
Home Values in the Area
Average Home Value in this Area
Tax History
| Year | Tax Paid | Tax Assessment Tax Assessment Total Assessment is a certain percentage of the fair market value that is determined by local assessors to be the total taxable value of land and additions on the property. | Land | Improvement |
|---|---|---|---|---|
| 2023 | $34,512 | $2,159,373 | $0 | $0 |
| 2022 | $38,769 | $1,963,060 | $550,000 | $1,413,060 |
| 2021 | $15,031 | $675,036 | $350,000 | $325,036 |
| 2020 | $9,386 | $437,600 | $350,000 | $87,600 |
| 2018 | $9,824 | $443,703 | $385,000 | $58,703 |
| 2017 | $8,502 | $381,220 | $308,000 | $73,220 |
| 2016 | $8,039 | $360,486 | $280,500 | $79,986 |
| 2015 | $7,886 | $343,587 | $253,000 | $90,587 |
| 2014 | $7,886 | $331,367 | $253,000 | $78,367 |
Property History
| Date | Event | Price | Change | Sq Ft Price |
|---|---|---|---|---|
| 06/25/2021 06/25/21 | Sold | -- | -- | -- |
| 05/18/2021 05/18/21 | Pending | -- | -- | -- |
| 05/14/2021 05/14/21 | For Sale | $1,799,000 | +260.2% | $604 / Sq Ft |
| 04/15/2020 04/15/20 | Sold | -- | -- | -- |
| 03/21/2020 03/21/20 | Pending | -- | -- | -- |
| 03/18/2020 03/18/20 | For Sale | $499,500 | 0.0% | $469 / Sq Ft |
| 09/22/2017 09/22/17 | Rented | $1,775 | 0.0% | -- |
| 09/05/2017 09/05/17 | Under Contract | -- | -- | -- |
| 08/30/2017 08/30/17 | Price Changed | $1,775 | -1.4% | $2 / Sq Ft |
| 08/14/2017 08/14/17 | Price Changed | $1,800 | -2.7% | $2 / Sq Ft |
| 08/01/2017 08/01/17 | For Rent | $1,850 | -- | -- |
Purchase History
| Date | Type | Sale Price | Title Company |
|---|---|---|---|
| Vendors Lien | -- | Key Title Group | |
| Vendors Lien | -- | Nat | |
| Interfamily Deed Transfer | -- | None Available |
Mortgage History
| Date | Status | Loan Amount | Loan Type |
|---|---|---|---|
| Open | $548,250 | New Conventional | |
| Previous Owner | $401,250 | Commercial |
Similar Homes in Austin, TX
Source: Unlock MLS (Austin Board of REALTORS®)
MLS Number: 1462930
APN: 234572
- 6306 Wilbur Dr
- 6008 Woodview Ave
- 6109 Bullard Dr Unit A
- 2606 Cavileer Ave
- 2900 White Rock Dr Unit 1A
- 6505 Nasco Dr
- 5900 Nasco Dr
- 6444 Burnet Rd Unit 204
- 6444 Burnet Rd Unit 310
- 6444 Burnet Rd Unit 308
- 6444 Burnet Rd Unit 305
- 5807 Shoalwood Ave
- 5802 Shoalwood Ave
- 5807 Wynona Ave
- 3004 Hunt Trail
- 2709 Addison Ave
- 6102 Laird Dr
- 5708 Bullard Dr
- 3102 Hunt Trail
- 2008 Pequeno St
