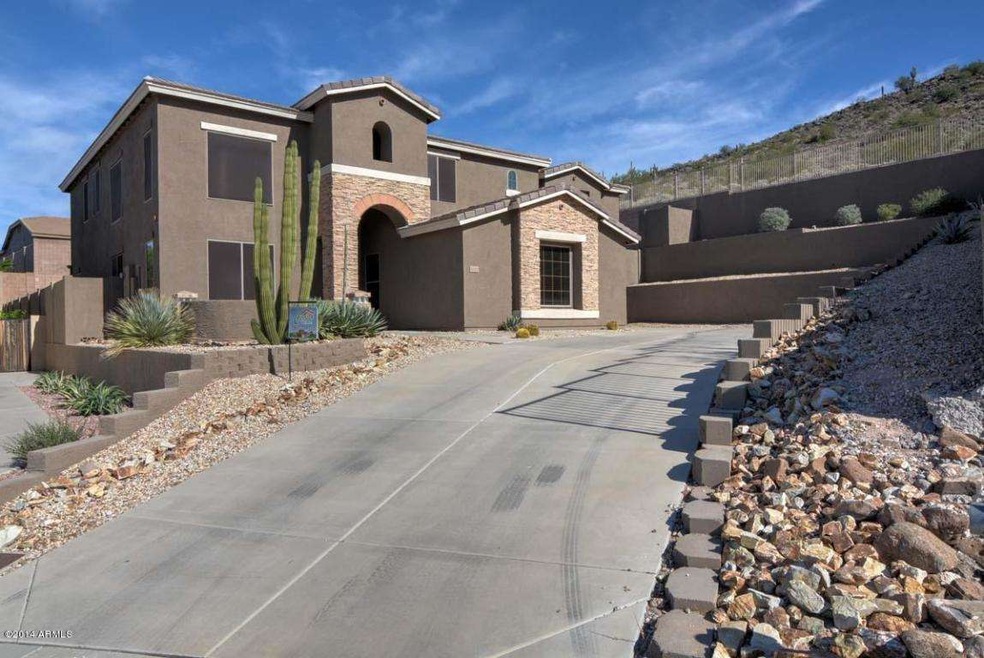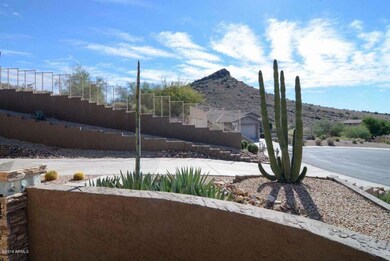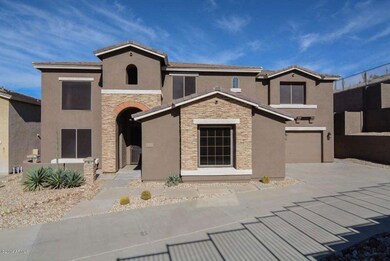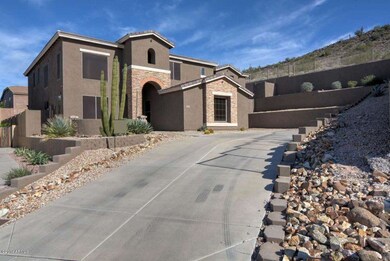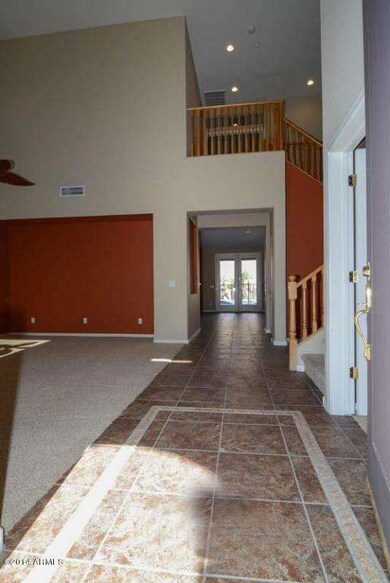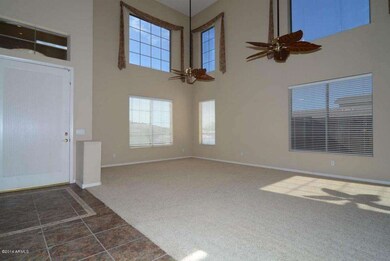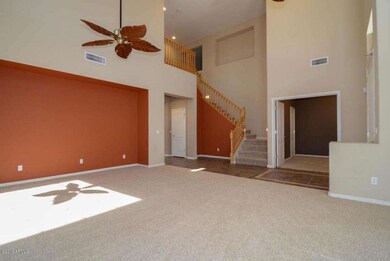
6202 W Maya Dr Phoenix, AZ 85083
Stetson Valley NeighborhoodHighlights
- Play Pool
- Gated Community
- Contemporary Architecture
- Hillcrest Middle School Rated A
- City Lights View
- Granite Countertops
About This Home
As of July 2015GORGEOUS HOME WITH STUNNING MOUNTAIN VIEWS. This plan boasts a spacious open floor plan with 5 bedrooms & 3.5 bathrooms, plus a large loft and bonus room. Soaring vaulted ceilings cap the formal living and dining areas and lead to the kitchen with granite counter-tops, island, double sinks and ovens and a large dining area. The sumptuous master suite is filled with amenities. Backyard has a built-in BBQ, play pool with removable pool fence & a large covered patio with amazing mountain views. Other features you'll be pleased to find are over sized bedrooms, a 4 car garage, recessed can lighting, lots of windows for natural light, fire sprinkler system, ceiling fans, central vacuum and more! All this on a hillside, cul-de-sac.
Last Agent to Sell the Property
Cerreta Real Estate License #BR536275000 Listed on: 11/19/2014
Home Details
Home Type
- Single Family
Est. Annual Taxes
- $3,211
Year Built
- Built in 2002
Lot Details
- 0.29 Acre Lot
- Cul-De-Sac
- Desert faces the front and back of the property
- Wrought Iron Fence
- Block Wall Fence
- Front and Back Yard Sprinklers
- Sprinklers on Timer
HOA Fees
- $75 Monthly HOA Fees
Parking
- 4 Car Direct Access Garage
- Tandem Parking
- Garage Door Opener
Property Views
- City Lights
- Mountain
Home Design
- Contemporary Architecture
- Wood Frame Construction
- Tile Roof
- Stucco
Interior Spaces
- 4,566 Sq Ft Home
- 2-Story Property
- Central Vacuum
- Ceiling height of 9 feet or more
- Ceiling Fan
- Fireplace
- Double Pane Windows
- Low Emissivity Windows
- Solar Screens
Kitchen
- Eat-In Kitchen
- Breakfast Bar
- Built-In Microwave
- Kitchen Island
- Granite Countertops
Flooring
- Carpet
- Tile
Bedrooms and Bathrooms
- 5 Bedrooms
- 3.5 Bathrooms
- Dual Vanity Sinks in Primary Bathroom
Home Security
- Security System Owned
- Fire Sprinkler System
Pool
- Play Pool
- Fence Around Pool
Outdoor Features
- Covered patio or porch
- Fire Pit
- Built-In Barbecue
Schools
- Stetson Hills Elementary
- Sandra Day O'connor High School
Utilities
- Refrigerated Cooling System
- Zoned Heating
- Heating System Uses Natural Gas
- Water Filtration System
- High Speed Internet
- Cable TV Available
Listing and Financial Details
- Tax Lot 109
- Assessor Parcel Number 201-07-243
Community Details
Overview
- Association fees include ground maintenance, street maintenance
- Assoc. Asset Manag. Association, Phone Number (602) 957-9191
- Built by Shea Homes Arizona
- Crescent Hills Subdivision, Symphony Floorplan
Security
- Gated Community
Ownership History
Purchase Details
Home Financials for this Owner
Home Financials are based on the most recent Mortgage that was taken out on this home.Purchase Details
Purchase Details
Home Financials for this Owner
Home Financials are based on the most recent Mortgage that was taken out on this home.Purchase Details
Home Financials for this Owner
Home Financials are based on the most recent Mortgage that was taken out on this home.Purchase Details
Home Financials for this Owner
Home Financials are based on the most recent Mortgage that was taken out on this home.Similar Homes in Phoenix, AZ
Home Values in the Area
Average Home Value in this Area
Purchase History
| Date | Type | Sale Price | Title Company |
|---|---|---|---|
| Special Warranty Deed | $383,750 | Security Title Agency Inc | |
| Deed In Lieu Of Foreclosure | -- | None Available | |
| Interfamily Deed Transfer | -- | Sonoran Title Services Inc | |
| Interfamily Deed Transfer | -- | North American Title Co | |
| Warranty Deed | $665,000 | North American Title Co |
Mortgage History
| Date | Status | Loan Amount | Loan Type |
|---|---|---|---|
| Open | $228,845 | New Conventional | |
| Previous Owner | $576,000 | New Conventional | |
| Previous Owner | $532,000 | Negative Amortization | |
| Previous Owner | $532,000 | Negative Amortization | |
| Previous Owner | $24,300 | Credit Line Revolving |
Property History
| Date | Event | Price | Change | Sq Ft Price |
|---|---|---|---|---|
| 05/30/2025 05/30/25 | For Sale | $900,000 | +134.5% | $197 / Sq Ft |
| 07/30/2015 07/30/15 | Sold | $383,750 | -4.0% | $84 / Sq Ft |
| 06/15/2015 06/15/15 | Pending | -- | -- | -- |
| 05/28/2015 05/28/15 | For Sale | $399,900 | 0.0% | $88 / Sq Ft |
| 05/19/2015 05/19/15 | Pending | -- | -- | -- |
| 05/15/2015 05/15/15 | Price Changed | $399,900 | -4.2% | $88 / Sq Ft |
| 04/20/2015 04/20/15 | Price Changed | $417,500 | -1.2% | $91 / Sq Ft |
| 03/05/2015 03/05/15 | Price Changed | $422,500 | -1.4% | $93 / Sq Ft |
| 01/29/2015 01/29/15 | Price Changed | $428,500 | -1.4% | $94 / Sq Ft |
| 01/09/2015 01/09/15 | Price Changed | $434,500 | -1.2% | $95 / Sq Ft |
| 11/19/2014 11/19/14 | For Sale | $439,900 | -- | $96 / Sq Ft |
Tax History Compared to Growth
Tax History
| Year | Tax Paid | Tax Assessment Tax Assessment Total Assessment is a certain percentage of the fair market value that is determined by local assessors to be the total taxable value of land and additions on the property. | Land | Improvement |
|---|---|---|---|---|
| 2025 | $5,091 | $56,214 | -- | -- |
| 2024 | $5,001 | $53,537 | -- | -- |
| 2023 | $5,001 | $63,750 | $12,750 | $51,000 |
| 2022 | $4,812 | $48,560 | $9,710 | $38,850 |
| 2021 | $4,969 | $46,350 | $9,270 | $37,080 |
| 2020 | $4,950 | $44,810 | $8,960 | $35,850 |
| 2019 | $4,789 | $43,360 | $8,670 | $34,690 |
| 2018 | $4,620 | $45,270 | $9,050 | $36,220 |
| 2017 | $4,451 | $43,930 | $8,780 | $35,150 |
| 2016 | $4,192 | $42,720 | $8,540 | $34,180 |
| 2015 | $3,694 | $45,520 | $9,100 | $36,420 |
Agents Affiliated with this Home
-
E
Seller's Agent in 2025
Ellen Bourget
Platinum First Realty
(602) 569-2233
34 Total Sales
-

Seller's Agent in 2015
Marlene Cerreta
Cerreta Real Estate
(623) 266-6888
155 Total Sales
-
A
Seller Co-Listing Agent in 2015
Aimee Mitchell
Cerreta Real Estate
(602) 617-8935
1 in this area
144 Total Sales
-

Buyer's Agent in 2015
Sean Bell
My Home Group
(602) 432-5666
3 in this area
108 Total Sales
Map
Source: Arizona Regional Multiple Listing Service (ARMLS)
MLS Number: 5201808
APN: 201-07-243
- 6106 W Spur Dr
- 6133 W Fetlock Trail
- 6245 W Maya Dr
- 6216 W Molly Dr
- 6328 W Fetlock Trail
- 27222 N 64th Dr
- 6204 W Hedgehog Place
- 6216 W Hedgehog Place
- 5812 W Spur Dr
- 6527 W Gold Mountain Pass
- 5811 W Bonanza Ln
- 27420 N 63rd Dr
- 6535 W Gold Mountain Pass
- 5721 W Molly Ln
- 26743 N 65th Dr Unit 100
- 5902 W Gambit Trail
- 6014 W Oberlin Way
- 6617 W Cavedale Dr Unit 78
- 5910 W Blue Sky Dr
- 6625 W Cavedale Dr Unit 80
