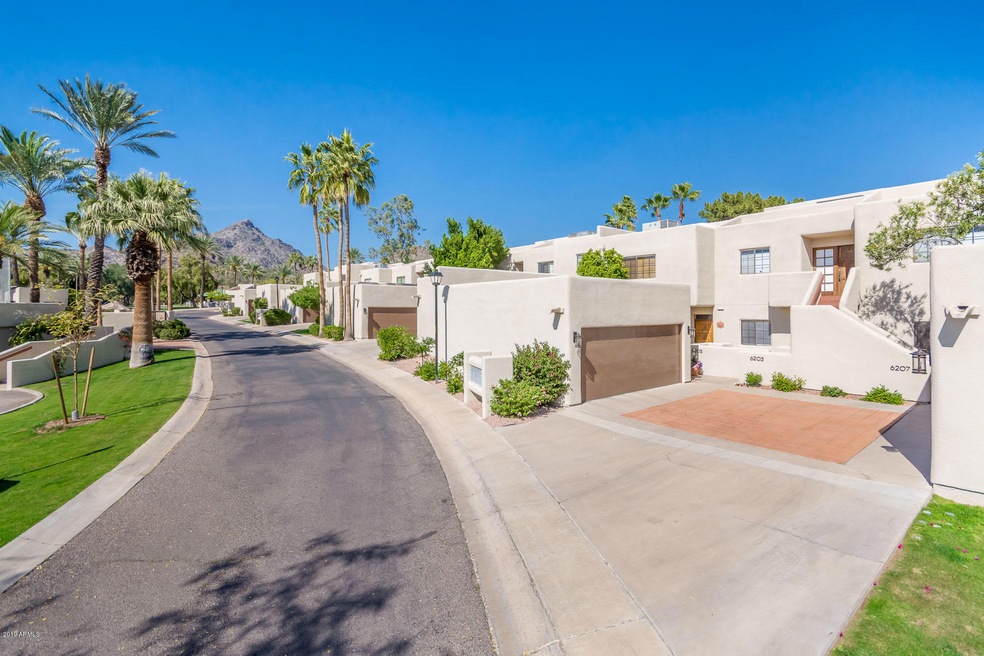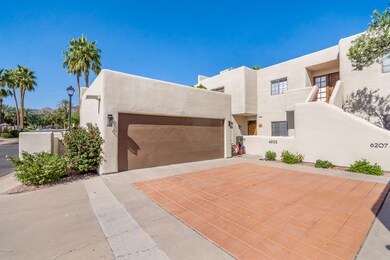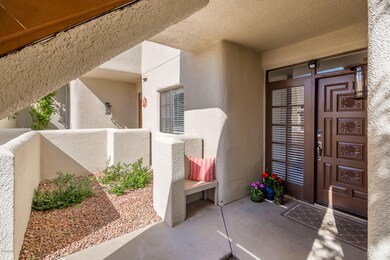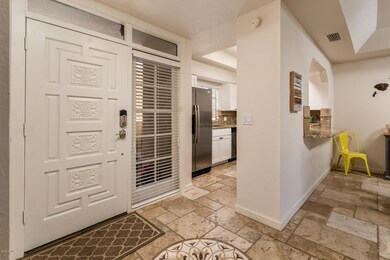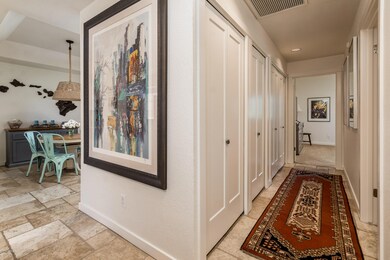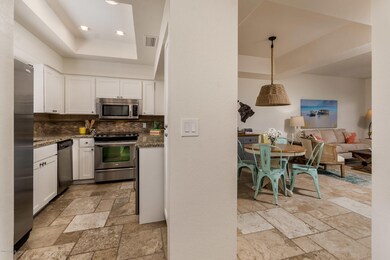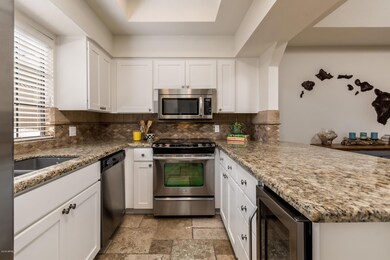
6203 N 30th Way Phoenix, AZ 85016
Camelback East Village NeighborhoodHighlights
- On Golf Course
- Fitness Center
- Clubhouse
- Madison Heights Elementary School Rated A-
- Gated with Attendant
- 1 Fireplace
About This Home
As of October 2021Gorgeous golf course views from light, bright, and beautifully remodeled gem in the heart of the Biltmore! Coveted ground floor unit directly on the golf course! Kitchen updated with Shaker cabinets, granite slab counters, stainless appliances, barstool seating. Living Room has a wall of views through the french doors/windows, cozy fireplace. Wonderfully sized bedrooms & updated bathrooms. Ample storage & closets, inc large Master suite walk-in. Brand new washer & dryer. Garage right out the front door, covered & guest parking just across from front door. Enjoy the community pool, spa, tennis courts, and gym year round! Walking distance to some of the best hiking, shopping, and restaurants in the city. Ease of living at it's best in this meticulously maintained lock-n-leave gem!
Last Agent to Sell the Property
The Brokery License #SA581652000 Listed on: 10/23/2019
Property Details
Home Type
- Condominium
Est. Annual Taxes
- $3,428
Year Built
- Built in 1979
Lot Details
- On Golf Course
- Partially Fenced Property
- Block Wall Fence
- Backyard Sprinklers
- Sprinklers on Timer
HOA Fees
Parking
- 1 Car Detached Garage
- Garage Door Opener
- Shared Driveway
Home Design
- Wood Frame Construction
- Built-Up Roof
- Stucco
Interior Spaces
- 1,185 Sq Ft Home
- 2-Story Property
- Ceiling Fan
- 1 Fireplace
- Built-In Microwave
Flooring
- Carpet
- Tile
Bedrooms and Bathrooms
- 2 Bedrooms
- 2 Bathrooms
- Dual Vanity Sinks in Primary Bathroom
Schools
- Madison Elementary School
- Camelback High School
Utilities
- Refrigerated Cooling System
- Heating Available
- High Speed Internet
- Cable TV Available
Additional Features
- No Interior Steps
- Covered patio or porch
Listing and Financial Details
- Tax Lot 14
- Assessor Parcel Number 164-12-915
Community Details
Overview
- Association fees include roof repair, insurance, ground maintenance, street maintenance, roof replacement, maintenance exterior
- Abeva Association, Phone Number (602) 843-1333
- Association Phone (602) 955-1003
- Biltmore Courts Unit 1 72 Subdivision
Amenities
- Clubhouse
- Recreation Room
Recreation
- Golf Course Community
- Tennis Courts
- Fitness Center
- Heated Community Pool
- Community Spa
Security
- Gated with Attendant
Ownership History
Purchase Details
Home Financials for this Owner
Home Financials are based on the most recent Mortgage that was taken out on this home.Purchase Details
Home Financials for this Owner
Home Financials are based on the most recent Mortgage that was taken out on this home.Purchase Details
Home Financials for this Owner
Home Financials are based on the most recent Mortgage that was taken out on this home.Purchase Details
Purchase Details
Similar Homes in the area
Home Values in the Area
Average Home Value in this Area
Purchase History
| Date | Type | Sale Price | Title Company |
|---|---|---|---|
| Warranty Deed | $531,000 | Magnus Title Agency Llc | |
| Warranty Deed | $375,000 | Landmark Ttl Assurance Agcy | |
| Cash Sale Deed | $240,000 | Fidelity National Title Agen | |
| Trustee Deed | $184,000 | None Available | |
| Trustee Deed | $184,000 | None Available | |
| Interfamily Deed Transfer | -- | -- |
Mortgage History
| Date | Status | Loan Amount | Loan Type |
|---|---|---|---|
| Open | $360,000 | New Conventional | |
| Previous Owner | $334,000 | Unknown | |
| Previous Owner | $67,400 | Credit Line Revolving | |
| Previous Owner | $308,000 | Fannie Mae Freddie Mac | |
| Previous Owner | $38,115 | Credit Line Revolving |
Property History
| Date | Event | Price | Change | Sq Ft Price |
|---|---|---|---|---|
| 10/07/2021 10/07/21 | Sold | $531,000 | +2.1% | $448 / Sq Ft |
| 09/12/2021 09/12/21 | Pending | -- | -- | -- |
| 09/10/2021 09/10/21 | For Sale | $519,900 | +38.6% | $439 / Sq Ft |
| 11/15/2019 11/15/19 | Sold | $375,000 | -1.3% | $316 / Sq Ft |
| 10/23/2019 10/23/19 | For Sale | $379,999 | +18.7% | $321 / Sq Ft |
| 04/19/2018 04/19/18 | Sold | $320,000 | -1.5% | $270 / Sq Ft |
| 04/09/2018 04/09/18 | Pending | -- | -- | -- |
| 03/29/2018 03/29/18 | For Sale | $325,000 | +35.4% | $274 / Sq Ft |
| 03/15/2012 03/15/12 | Sold | $240,000 | -3.6% | $203 / Sq Ft |
| 03/06/2012 03/06/12 | Pending | -- | -- | -- |
| 02/24/2012 02/24/12 | Price Changed | $249,000 | -2.3% | $210 / Sq Ft |
| 02/20/2012 02/20/12 | Price Changed | $254,900 | -1.6% | $215 / Sq Ft |
| 01/20/2012 01/20/12 | Price Changed | $259,000 | -2.3% | $219 / Sq Ft |
| 11/30/2011 11/30/11 | Price Changed | $265,000 | -6.7% | $224 / Sq Ft |
| 10/25/2011 10/25/11 | For Sale | $284,000 | 0.0% | $240 / Sq Ft |
| 10/17/2011 10/17/11 | Pending | -- | -- | -- |
| 09/26/2011 09/26/11 | Price Changed | $284,000 | -5.0% | $240 / Sq Ft |
| 08/07/2011 08/07/11 | For Sale | $299,000 | -- | $252 / Sq Ft |
Tax History Compared to Growth
Tax History
| Year | Tax Paid | Tax Assessment Tax Assessment Total Assessment is a certain percentage of the fair market value that is determined by local assessors to be the total taxable value of land and additions on the property. | Land | Improvement |
|---|---|---|---|---|
| 2025 | $2,587 | $30,855 | -- | -- |
| 2024 | $3,266 | $29,385 | -- | -- |
| 2023 | $3,266 | $38,160 | $7,630 | $30,530 |
| 2022 | $3,162 | $31,330 | $6,260 | $25,070 |
| 2021 | $3,226 | $29,080 | $5,810 | $23,270 |
| 2020 | $3,174 | $26,180 | $5,230 | $20,950 |
| 2019 | $3,514 | $25,470 | $5,090 | $20,380 |
| 2018 | $3,428 | $23,830 | $4,760 | $19,070 |
| 2017 | $2,867 | $23,810 | $4,760 | $19,050 |
| 2016 | $2,763 | $23,920 | $4,780 | $19,140 |
| 2015 | $2,571 | $22,800 | $4,560 | $18,240 |
Agents Affiliated with this Home
-
Denise Sharp

Seller's Agent in 2021
Denise Sharp
The Brokery
(602) 703-8277
32 in this area
50 Total Sales
-
Lisa Greguska

Buyer's Agent in 2021
Lisa Greguska
Realty Executives
(480) 216-4444
7 in this area
77 Total Sales
-
Alice Blakely

Seller's Agent in 2019
Alice Blakely
The Brokery
(602) 320-4066
11 in this area
29 Total Sales
-
Carolyn Bray

Seller's Agent in 2018
Carolyn Bray
Long Realty Jasper Associates
(602) 989-6054
8 in this area
125 Total Sales
-
Stephanie Greenfield

Seller Co-Listing Agent in 2018
Stephanie Greenfield
SERHANT.
(602) 989-6057
11 in this area
204 Total Sales
-

Seller's Agent in 2012
Robert Jeffery
Artisan Real Estate Group, LLC
Map
Source: Arizona Regional Multiple Listing Service (ARMLS)
MLS Number: 5995511
APN: 164-12-915
- 3059 E Rose Ln Unit 23
- 3033 E Claremont Ave
- 6229 N 30th Way
- 3045 E Marlette Ave
- 2737 E Arizona Biltmore Cir Unit 8
- 3140 E Claremont Ave
- 3042 E Squaw Peak Cir
- 6131 N 28th Place
- 3186 E Stella Ln
- 3109 E Sierra Madre Way
- 3120 E Squaw Peak Cir
- 6120 N 31st Ct
- 8 Biltmore Estates Dr Unit 117
- 6426 N 27th St
- 2 Biltmore Estate Unit 313
- 2 Biltmore Estate Unit 309
- 2 Biltmore Estates Dr Unit 115
- 6545 N 29th St
- 6556 N Arizona Biltmore Cir
- 6602 N Arizona Biltmore Cir
