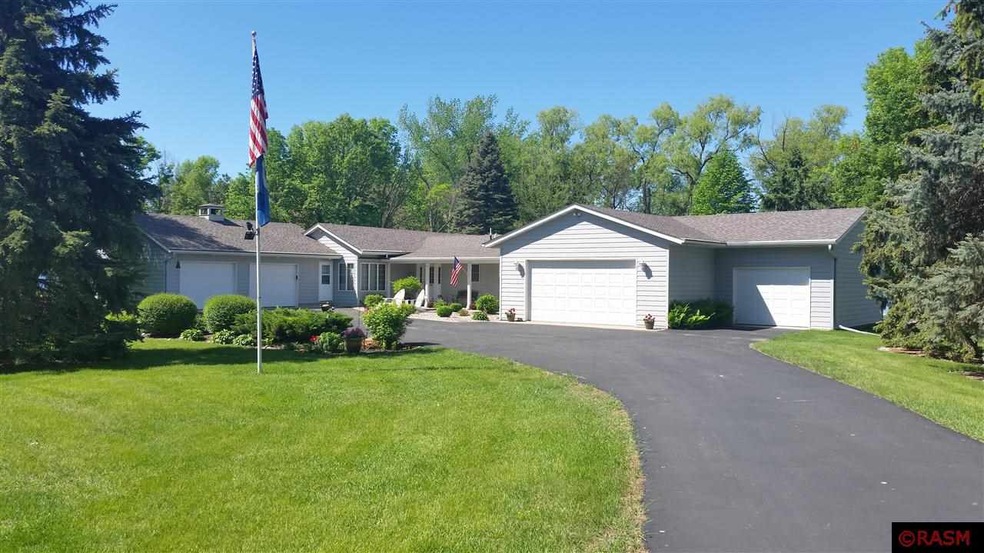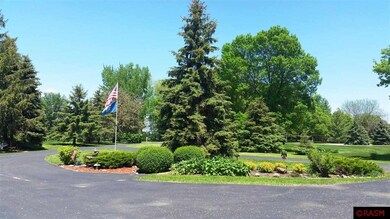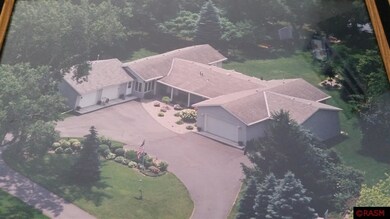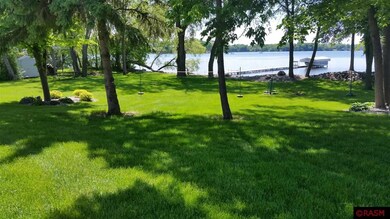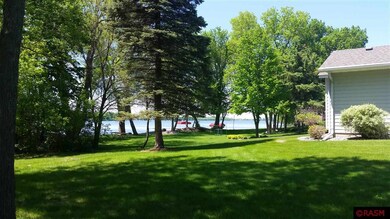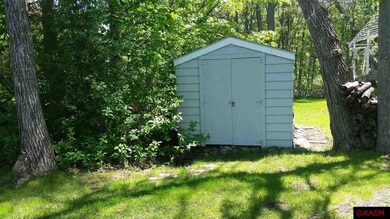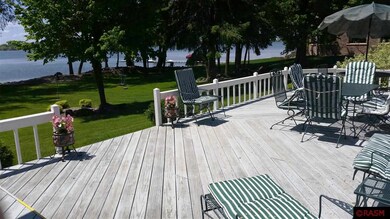
6204 Shamrock Dr Madison Lake, MN 56063
Highlights
- 144 Feet of Waterfront
- Sandy Beach
- Ranch Style House
- Beach Access
- Vaulted Ceiling
- Wood Flooring
About This Home
As of April 2015One of the best lots on the lake!! 1.14 level, landscaped acres, with panoramic views overlooking the lake in 3 directions. Next to the private park that boasts a boat launch and picnic area. This well kept one level home has 2368 sq. ft. and an open, spacious floor plan that is perfect for entertaining and also for enjoying the terrific views out the numerous, large windows. there are 5 stalls of attached garage and a lakeside shed to store all the lake toys. A huge deck, insulated/heated garage along with a totally updated kitchen, hardwood floors, retractable awning for shade and fireplace round out this "move-right-in' home. Township maintains the blacktop road. This home also has a security system. Must see to appreciate!
Last Agent to Sell the Property
RE/MAX DYNAMIC AGENTS License #00087420 Listed on: 05/29/2014

Home Details
Home Type
- Single Family
Est. Annual Taxes
- $11,712
Year Built
- 1976
Lot Details
- 1.14 Acre Lot
- Lot Dimensions are 144x320x98x300
- 144 Feet of Waterfront
- Lake Front
- Sandy Beach
- Landscaped with Trees
HOA Fees
- $10 Monthly HOA Fees
Home Design
- Ranch Style House
- Frame Construction
- Asphalt Shingled Roof
- Cement Board or Planked
Interior Spaces
- 2,368 Sq Ft Home
- Vaulted Ceiling
- Ceiling Fan
- Gas Fireplace
- Window Treatments
- Combination Kitchen and Dining Room
- Wood Flooring
- Home Security System
Kitchen
- Eat-In Kitchen
- Range
- Microwave
- Dishwasher
- Kitchen Island
- Disposal
Bedrooms and Bathrooms
- 3 Bedrooms
- Walk-In Closet
- Primary Bathroom is a Full Bathroom
- Bathroom on Main Level
Laundry
- Dryer
- Washer
Basement
- Block Basement Construction
- Crawl Space
Parking
- 5 Car Attached Garage
- Garage Door Opener
- Driveway
Outdoor Features
- Beach Access
Utilities
- Forced Air Heating and Cooling System
- Private Water Source
- Water Softener is Owned
Community Details
- Association fees include controlled access, dock maintenance
Listing and Financial Details
- Assessor Parcel Number 13.450.0340
Ownership History
Purchase Details
Home Financials for this Owner
Home Financials are based on the most recent Mortgage that was taken out on this home.Similar Homes in Madison Lake, MN
Home Values in the Area
Average Home Value in this Area
Purchase History
| Date | Type | Sale Price | Title Company |
|---|---|---|---|
| Interfamily Deed Transfer | $551,000 | -- |
Property History
| Date | Event | Price | Change | Sq Ft Price |
|---|---|---|---|---|
| 07/07/2025 07/07/25 | Price Changed | $1,675,000 | -6.4% | $475 / Sq Ft |
| 06/09/2025 06/09/25 | For Sale | $1,790,000 | +224.9% | $507 / Sq Ft |
| 04/10/2015 04/10/15 | Sold | $551,000 | -5.8% | $233 / Sq Ft |
| 07/24/2014 07/24/14 | Pending | -- | -- | -- |
| 05/29/2014 05/29/14 | For Sale | $585,000 | -- | $247 / Sq Ft |
Tax History Compared to Growth
Tax History
| Year | Tax Paid | Tax Assessment Tax Assessment Total Assessment is a certain percentage of the fair market value that is determined by local assessors to be the total taxable value of land and additions on the property. | Land | Improvement |
|---|---|---|---|---|
| 2024 | $11,712 | $1,038,500 | $405,300 | $633,200 |
| 2023 | $10,322 | $1,015,800 | $405,300 | $610,500 |
| 2022 | $8,924 | $863,200 | $305,000 | $558,200 |
| 2021 | $7,876 | $694,100 | $290,000 | $404,100 |
| 2020 | $7,452 | $605,200 | $270,000 | $335,200 |
| 2019 | $6,688 | $584,900 | $270,000 | $314,900 |
| 2018 | $6,673 | $516,000 | $255,000 | $261,000 |
| 2017 | $5,121 | $482,000 | $245,000 | $237,000 |
| 2016 | $4,122 | $458,800 | $245,000 | $213,800 |
| 2015 | $4,107 | $458,800 | $245,000 | $213,800 |
| 2014 | $3,859 | $446,800 | $240,000 | $206,800 |
| 2013 | -- | $446,800 | $240,000 | $206,800 |
Agents Affiliated with this Home
-
Lisa Fitterer
L
Seller's Agent in 2025
Lisa Fitterer
RE/MAX
(507) 387-5472
33 Total Sales
Map
Source: REALTOR® Association of Southern Minnesota
MLS Number: 7005528
APN: 13.450.0340
- 6206 Shamrock Dr
- 6206 6206 Shamrock Dr
- 6308 Shamrock Dr
- 1520/1528 1520 1528 Squirrels Nest Rd Unit Lake Washington
- 4112 Hillside Ln
- 4112 Hillside Ln Unit Lake Washington
- 4208 Fairview Ln
- 4208 Fairview Ln Unit Lake Washington
- 4214 Fairview Ln
- 4214 4214 Fairview Ln
- 1103 Terrasol Ln
- 60410 Frankiedankie Dr
- 31390 Baker St
- 29281 Biehn Dr
- 29172 Biehn Dr
- 29036 Biehn Dr
- 31564 Clarks Ct
- 48545 Shanaska Creek Rd
- 7006 7006 Laura Ln
- 7006 Laura Ln
