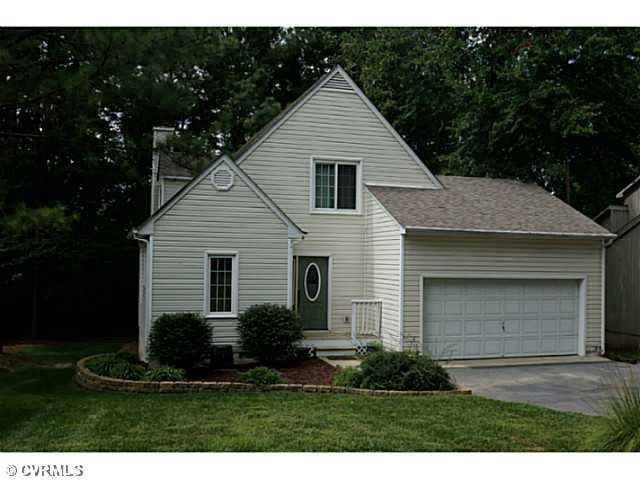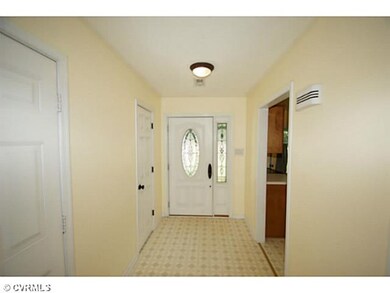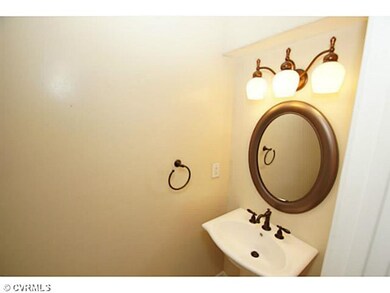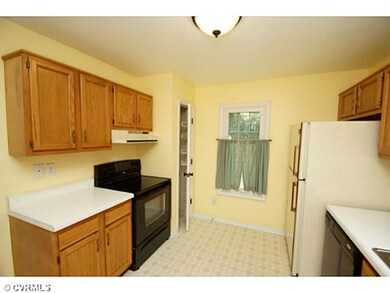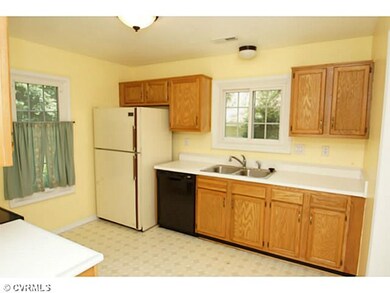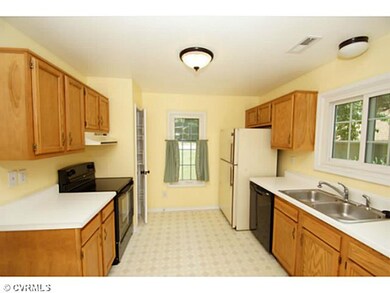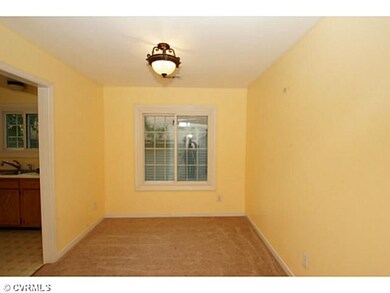
6204 Shelter Cove Cir Midlothian, VA 23112
Highlights
- Marble Flooring
- Cosby High School Rated A
- Central Air
About This Home
As of May 2023Well Maintained updated Home in sought after Shelter Cove! Open decorative glass front door into a spacious foyer, on the left is a bright kitchen with ample counter space, range, dishwasher, Frig, and pantry next to the dining room. On the right is an updated half bath. Continue forward to find the large laundry closet. Then to the newly painted master bedroom with new wood flooring, walk in closet, updated master bath, with travertine flooring and tub surround. Continue forward to the newly painted family room with new carpet, wood burning fireplace, and access to the large rear deck. The newly carpeted stairs lead to the 2ND floor and newly carpeted and painted bedrooms; one has a seating area, and the newly painted full bath. Located near walking path to Swift Creek Reservoir!
Last Agent to Sell the Property
Anthony Spezio
Arbor Realty Inc License #0225194195 Listed on: 08/29/2013
Home Details
Home Type
- Single Family
Est. Annual Taxes
- $2,966
Year Built
- 1995
Home Design
- Dimensional Roof
Interior Spaces
- Property has 1.5 Levels
Flooring
- Wood
- Wall to Wall Carpet
- Marble
- Ceramic Tile
Bedrooms and Bathrooms
- 3 Bedrooms
- 2 Full Bathrooms
Utilities
- Central Air
- Heat Pump System
Listing and Financial Details
- Assessor Parcel Number 721-674-78-66-00000
Ownership History
Purchase Details
Purchase Details
Home Financials for this Owner
Home Financials are based on the most recent Mortgage that was taken out on this home.Purchase Details
Home Financials for this Owner
Home Financials are based on the most recent Mortgage that was taken out on this home.Purchase Details
Home Financials for this Owner
Home Financials are based on the most recent Mortgage that was taken out on this home.Similar Home in Midlothian, VA
Home Values in the Area
Average Home Value in this Area
Purchase History
| Date | Type | Sale Price | Title Company |
|---|---|---|---|
| Deed | -- | None Listed On Document | |
| Warranty Deed | $269,000 | Attorney | |
| Warranty Deed | $210,000 | -- | |
| Warranty Deed | $199,950 | -- |
Mortgage History
| Date | Status | Loan Amount | Loan Type |
|---|---|---|---|
| Previous Owner | $260,930 | New Conventional | |
| Previous Owner | $45,000 | Commercial | |
| Previous Owner | $168,000 | Adjustable Rate Mortgage/ARM | |
| Previous Owner | $209,948 | New Conventional |
Property History
| Date | Event | Price | Change | Sq Ft Price |
|---|---|---|---|---|
| 05/24/2023 05/24/23 | Sold | $699,950 | 0.0% | $265 / Sq Ft |
| 04/13/2023 04/13/23 | Price Changed | $699,950 | -6.7% | $265 / Sq Ft |
| 04/13/2023 04/13/23 | Pending | -- | -- | -- |
| 03/15/2023 03/15/23 | For Sale | $749,900 | +178.8% | $284 / Sq Ft |
| 04/28/2020 04/28/20 | Sold | $269,000 | +1.5% | $166 / Sq Ft |
| 03/13/2020 03/13/20 | Pending | -- | -- | -- |
| 03/12/2020 03/12/20 | For Sale | $265,000 | +26.2% | $164 / Sq Ft |
| 10/23/2013 10/23/13 | Sold | $210,000 | -3.7% | $130 / Sq Ft |
| 09/23/2013 09/23/13 | Pending | -- | -- | -- |
| 08/29/2013 08/29/13 | For Sale | $218,000 | -- | $135 / Sq Ft |
Tax History Compared to Growth
Tax History
| Year | Tax Paid | Tax Assessment Tax Assessment Total Assessment is a certain percentage of the fair market value that is determined by local assessors to be the total taxable value of land and additions on the property. | Land | Improvement |
|---|---|---|---|---|
| 2025 | $2,966 | $330,500 | $75,000 | $255,500 |
| 2024 | $2,966 | $314,600 | $75,000 | $239,600 |
| 2023 | $2,738 | $300,900 | $70,000 | $230,900 |
| 2022 | $2,513 | $273,100 | $67,000 | $206,100 |
| 2021 | $2,335 | $243,200 | $64,000 | $179,200 |
| 2020 | $2,199 | $231,500 | $64,000 | $167,500 |
| 2019 | $2,065 | $217,400 | $62,000 | $155,400 |
| 2018 | $2,151 | $217,400 | $62,000 | $155,400 |
| 2017 | $2,187 | $222,600 | $62,000 | $160,600 |
| 2016 | $2,102 | $219,000 | $60,000 | $159,000 |
| 2015 | $1,953 | $200,800 | $59,000 | $141,800 |
| 2014 | $1,829 | $187,900 | $57,000 | $130,900 |
Agents Affiliated with this Home
-
Derek Eisenberg
D
Seller's Agent in 2023
Derek Eisenberg
Continental Real Estate Group
(877) 996-5728
2 in this area
3,373 Total Sales
-
Jennifer Runnion

Buyer's Agent in 2023
Jennifer Runnion
Open Gate Realty Group
(804) 439-3025
20 in this area
85 Total Sales
-
Kimberly Geddis

Seller's Agent in 2020
Kimberly Geddis
Liz Moore & Associates
(804) 972-3809
5 in this area
64 Total Sales
-
A
Seller's Agent in 2013
Anthony Spezio
Arbor Realty Inc
Map
Source: Central Virginia Regional MLS
MLS Number: 1322734
APN: 721-67-47-86-600-000
- 6011 Mill Spring Ct
- 14715 Boyces Cove Dr
- 14702 Mill Spring Dr
- 5911 Waters Edge Rd
- 14104 Waters Edge Cir
- 318 Water Pointe Ln
- 5903 Waters Edge Rd
- 14455 Duckridge Ct
- 6530 Southshore Dr
- 6530 St Cecelia Dr
- 14408 Woods Walk Ct
- 6303 Walnut Bend Dr
- 6003 Lansgate Rd
- 6613 St Cecelia Dr
- 6305 Walnut Bend Terrace
- 5802 Laurel Trail Ct
- 9107 Verneham Ct
- 9255 Moldova Rd
- 14107 Laurel Trail Place
- 15023 Manor Gate Ct
