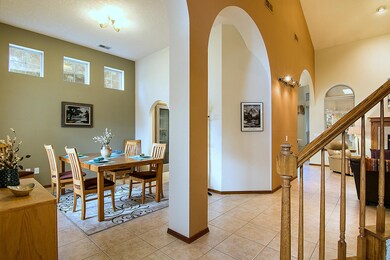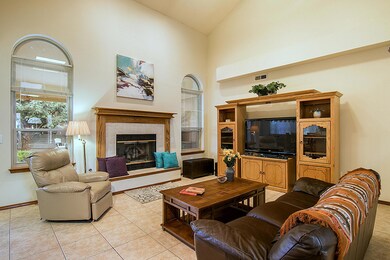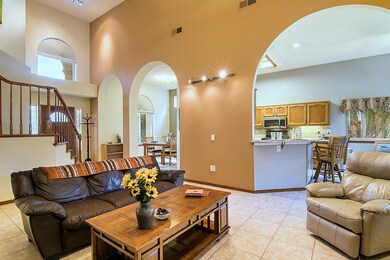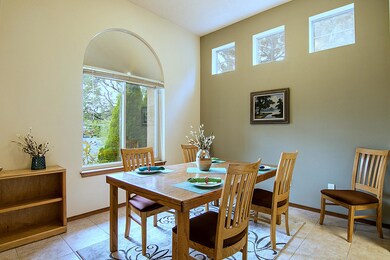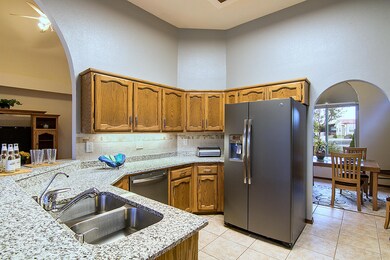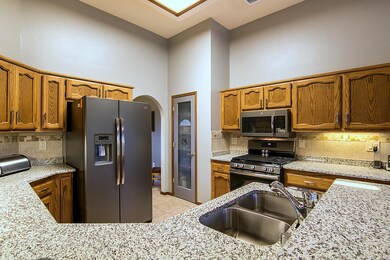
6205 Acacia St NW Albuquerque, NM 87120
Taylor Ranch NeighborhoodHighlights
- Guest House
- Two Primary Bedrooms
- Wooded Lot
- Volcano Vista High School Rated A-
- 0.3 Acre Lot
- Cathedral Ceiling
About This Home
As of May 20254 car garage w/ refrig air & an Guest House/AirBNB/in-law quarters. No HOA, views to the Sandia's & petroglyphs, Updated kitchen w/ 2018 appliances, GE Slate Refrigerator, Dishwasher, 6 Burner Range, & Microwave. Granite counters, stainless steel sink, pantry & breakfast nook. Soaring ceilings & cozy fireplace, Large .30 ac lot w/ back yard access poss, 17X15 covered patio & open patio as well. Storage shed stays & play ground if needed. Updated windows thru out, Hunter Ceiling fans, Smart home wiring package, USB outlets, motion lights in garage, pre wired for Festive Lighting. Smart thermostat is programmable & includes an app for your phone. Updated 2018 Master suite w/ separate shower and tub, walkin closet, double sinks & filtered water at sink.
Last Agent to Sell the Property
Berkshire Hathaway Home Svc NM License #12201 Listed on: 11/27/2018

Home Details
Home Type
- Single Family
Est. Annual Taxes
- $3,793
Year Built
- Built in 1992
Lot Details
- 0.3 Acre Lot
- Southwest Facing Home
- Private Entrance
- Landscaped
- Sprinklers on Timer
- Wooded Lot
- Private Yard
- Lawn
- Zoning described as R-1,R-1D*
Parking
- 4 Car Attached Garage
- Garage Door Opener
Home Design
- Flat Roof Shape
- Frame Construction
- Pitched Roof
- Composition Roof
- Stucco
Interior Spaces
- 3,080 Sq Ft Home
- Property has 2 Levels
- Cathedral Ceiling
- Ceiling Fan
- 1 Fireplace
- Double Pane Windows
- Insulated Windows
- Great Room
- Separate Formal Living Room
- Open Floorplan
- Utility Room
- Washer and Gas Dryer Hookup
- Property Views
Kitchen
- Breakfast Area or Nook
- Free-Standing Gas Range
- Microwave
- Dishwasher
Flooring
- CRI Green Label Plus Certified Carpet
- Laminate
- Tile
Bedrooms and Bathrooms
- 5 Bedrooms
- Double Master Bedroom
- In-Law or Guest Suite
- Dual Sinks
- Soaking Tub
- Separate Shower
Outdoor Features
- Balcony
- Covered patio or porch
- Outdoor Storage
- Playground
Additional Homes
- Guest House
Schools
- Maria M Hughes Elementary School
- Lyndon B Johnson Middle School
- Volcano Vista High School
Utilities
- Refrigerated Cooling System
- Forced Air Heating and Cooling System
Community Details
- Volcano Cliffs Sub Subdivision
Listing and Financial Details
- Assessor Parcel Number 101006352015440501
Ownership History
Purchase Details
Home Financials for this Owner
Home Financials are based on the most recent Mortgage that was taken out on this home.Purchase Details
Home Financials for this Owner
Home Financials are based on the most recent Mortgage that was taken out on this home.Purchase Details
Home Financials for this Owner
Home Financials are based on the most recent Mortgage that was taken out on this home.Purchase Details
Home Financials for this Owner
Home Financials are based on the most recent Mortgage that was taken out on this home.Purchase Details
Home Financials for this Owner
Home Financials are based on the most recent Mortgage that was taken out on this home.Purchase Details
Home Financials for this Owner
Home Financials are based on the most recent Mortgage that was taken out on this home.Purchase Details
Home Financials for this Owner
Home Financials are based on the most recent Mortgage that was taken out on this home.Similar Homes in Albuquerque, NM
Home Values in the Area
Average Home Value in this Area
Purchase History
| Date | Type | Sale Price | Title Company |
|---|---|---|---|
| Warranty Deed | -- | Title Alliance | |
| Warranty Deed | -- | Fidelity National Ttl Ins Co | |
| Interfamily Deed Transfer | -- | None Available | |
| Interfamily Deed Transfer | -- | None Available | |
| Warranty Deed | -- | Accommodation | |
| Warranty Deed | -- | Stewart Title | |
| Warranty Deed | -- | -- | |
| Warranty Deed | -- | Fidelity National Title Co | |
| Warranty Deed | -- | Stewart Title |
Mortgage History
| Date | Status | Loan Amount | Loan Type |
|---|---|---|---|
| Open | $501,005 | VA | |
| Previous Owner | $28,900 | Credit Line Revolving | |
| Previous Owner | $221,000 | New Conventional | |
| Previous Owner | $240,435 | FHA | |
| Previous Owner | $60,000 | Unknown | |
| Previous Owner | $30,450 | Credit Line Revolving | |
| Previous Owner | $158,500 | Purchase Money Mortgage | |
| Previous Owner | $160,000 | Purchase Money Mortgage | |
| Previous Owner | $149,400 | No Value Available |
Property History
| Date | Event | Price | Change | Sq Ft Price |
|---|---|---|---|---|
| 05/06/2025 05/06/25 | Sold | -- | -- | -- |
| 04/08/2025 04/08/25 | Pending | -- | -- | -- |
| 03/29/2025 03/29/25 | Price Changed | $500,000 | -3.7% | $162 / Sq Ft |
| 03/14/2025 03/14/25 | For Sale | $519,000 | +48.3% | $169 / Sq Ft |
| 04/19/2019 04/19/19 | Sold | -- | -- | -- |
| 03/22/2019 03/22/19 | Pending | -- | -- | -- |
| 11/27/2018 11/27/18 | For Sale | $349,900 | -- | $114 / Sq Ft |
Tax History Compared to Growth
Tax History
| Year | Tax Paid | Tax Assessment Tax Assessment Total Assessment is a certain percentage of the fair market value that is determined by local assessors to be the total taxable value of land and additions on the property. | Land | Improvement |
|---|---|---|---|---|
| 2024 | $5,653 | $133,996 | $22,995 | $111,001 |
| 2023 | $5,559 | $130,093 | $22,325 | $107,768 |
| 2022 | $5,372 | $126,305 | $21,675 | $104,630 |
| 2021 | $5,192 | $122,626 | $21,044 | $101,582 |
| 2020 | $5,107 | $119,054 | $20,431 | $98,623 |
| 2019 | $4,057 | $94,616 | $14,668 | $79,948 |
| 2018 | $3,913 | $94,616 | $14,668 | $79,948 |
| 2017 | $3,793 | $91,860 | $14,241 | $77,619 |
| 2016 | $3,684 | $86,588 | $13,424 | $73,164 |
| 2015 | $84,066 | $84,066 | $13,033 | $71,033 |
| 2014 | $3,466 | $81,617 | $12,653 | $68,964 |
| 2013 | -- | $79,241 | $12,285 | $66,956 |
Agents Affiliated with this Home
-
David Stafford

Seller's Agent in 2025
David Stafford
360 Ventures Real Estate
(505) 681-4082
8 in this area
447 Total Sales
-
Kimberly Trujillo

Buyer's Agent in 2025
Kimberly Trujillo
R1 Property Management, LLC
(505) 933-5890
5 in this area
57 Total Sales
-
Mark Carlisle
M
Seller's Agent in 2019
Mark Carlisle
Berkshire Hathaway Home Svc NM
(505) 480-2478
15 in this area
243 Total Sales
-
Jillene Carlisle
J
Seller Co-Listing Agent in 2019
Jillene Carlisle
Berkshire Hathaway Home Svc NM
(505) 550-2478
9 in this area
152 Total Sales
Map
Source: Southwest MLS (Greater Albuquerque Association of REALTORS®)
MLS Number: 933114
APN: 1-010-063-520154-4-05-01
- 6816 Tamarisk Place NW
- Lot 26 Urraca St NW
- 6116 Agate Ave NW
- 6511 Vista Del Prado
- 5612 Territorial Rd NW
- 6520 Petirrojo Rd NW
- 6543 Azor Ln
- 7805 Aguila St NW
- 6501 Picardia Place NW
- 6420 Pojoaque Rd NW
- 5620 Flint Ct NW
- 7138 Dodge Trail NW
- 6515 Picardia Place NW
- 7827 Aguila St NW
- 6601 Petirrojo Rd NW
- 6500 Papagayo Rd NW
- 7804 Compass Dr NW
- 7928 Teaberry Rd NW
- 7900 Aguila St NW
- 6601 Papagayo Rd NW

