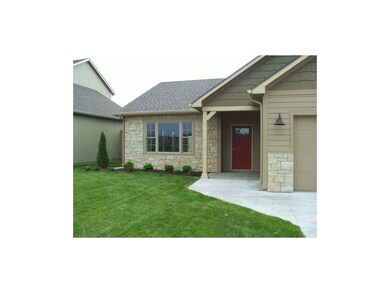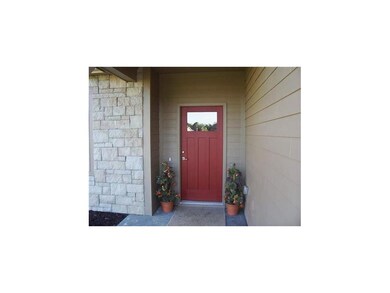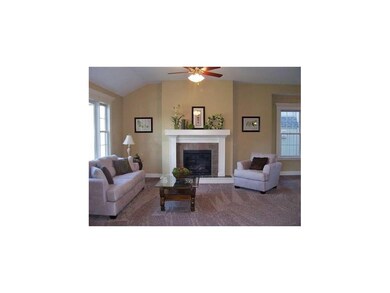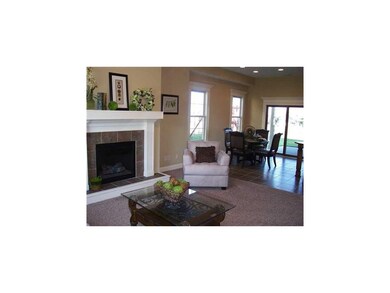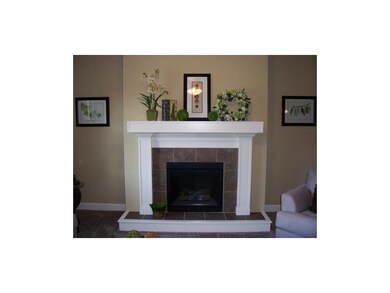
6205 Berando Ct Lawrence, KS 66049
West Lawrence NeighborhoodEstimated Value: $409,000 - $475,000
Highlights
- Vaulted Ceiling
- Ranch Style House
- Enclosed patio or porch
- Langston Hughes Elementary School Rated A
- Granite Countertops
- Thermal Windows
About This Home
As of July 2013Granite counter tops throughout. Upgraded Craftsman Trim. Stainless Kitch Appls. Huge Master Bdrm Suite with oversized walk-in closet and Master Bath with a large walk-in shower. Covered south-facing patio. Automatic Lawn Sprnklr, big 3 Car Gar. High Eff. Furn & A/C, plus a 50 gal water heater. ANDERSEN windws. Location is 1 Blk. from Elem. School. If a Storm Room is important to you, see Web Site Address for "Steel Storm Rooms"----http://twistersafe.com
Last Agent to Sell the Property
Russ Lang
Lawrence RE Connections LLC License #BR00025409 Listed on: 07/09/2012
Last Buyer's Agent
Russ Lang
Lawrence RE Connections LLC License #BR00025409 Listed on: 07/09/2012
Home Details
Home Type
- Single Family
Est. Annual Taxes
- $3,912
Year Built
- Built in 2011
Lot Details
- 9,996 Sq Ft Lot
- Sprinkler System
Parking
- 3 Car Attached Garage
- Front Facing Garage
- Garage Door Opener
Home Design
- Ranch Style House
- Traditional Architecture
- Slab Foundation
- Frame Construction
- Blown-In Insulation
- Composition Roof
- Stone Veneer
Interior Spaces
- 1,841 Sq Ft Home
- Wet Bar: Built-in Features, Ceramic Tiles, Shower Over Tub, Carpet, Cathedral/Vaulted Ceiling, Ceiling Fan(s), Walk-In Closet(s), Kitchen Island, Pantry, Fireplace
- Built-In Features: Built-in Features, Ceramic Tiles, Shower Over Tub, Carpet, Cathedral/Vaulted Ceiling, Ceiling Fan(s), Walk-In Closet(s), Kitchen Island, Pantry, Fireplace
- Vaulted Ceiling
- Ceiling Fan: Built-in Features, Ceramic Tiles, Shower Over Tub, Carpet, Cathedral/Vaulted Ceiling, Ceiling Fan(s), Walk-In Closet(s), Kitchen Island, Pantry, Fireplace
- Skylights
- Zero Clearance Fireplace
- Gas Fireplace
- Thermal Windows
- Shades
- Plantation Shutters
- Drapes & Rods
- Living Room with Fireplace
- Combination Kitchen and Dining Room
- Laundry Room
Kitchen
- Electric Oven or Range
- Dishwasher
- Kitchen Island
- Granite Countertops
- Laminate Countertops
- Disposal
Flooring
- Wall to Wall Carpet
- Linoleum
- Laminate
- Stone
- Ceramic Tile
- Luxury Vinyl Plank Tile
- Luxury Vinyl Tile
Bedrooms and Bathrooms
- 3 Bedrooms
- Cedar Closet: Built-in Features, Ceramic Tiles, Shower Over Tub, Carpet, Cathedral/Vaulted Ceiling, Ceiling Fan(s), Walk-In Closet(s), Kitchen Island, Pantry, Fireplace
- Walk-In Closet: Built-in Features, Ceramic Tiles, Shower Over Tub, Carpet, Cathedral/Vaulted Ceiling, Ceiling Fan(s), Walk-In Closet(s), Kitchen Island, Pantry, Fireplace
- 2 Full Bathrooms
- Double Vanity
- Bathtub with Shower
Schools
- Langston Hughes Elementary School
- Free State High School
Additional Features
- Enclosed patio or porch
- City Lot
- Central Heating and Cooling System
Listing and Financial Details
- Assessor Parcel Number U15804-027
Ownership History
Purchase Details
Purchase Details
Home Financials for this Owner
Home Financials are based on the most recent Mortgage that was taken out on this home.Purchase Details
Home Financials for this Owner
Home Financials are based on the most recent Mortgage that was taken out on this home.Similar Homes in Lawrence, KS
Home Values in the Area
Average Home Value in this Area
Purchase History
| Date | Buyer | Sale Price | Title Company |
|---|---|---|---|
| Laurence C Rossi Living Trust | -- | None Listed On Document | |
| Hamm Spencer E | -- | Security 1St Title | |
| Hamm Gary N | -- | Continental Title Company |
Mortgage History
| Date | Status | Borrower | Loan Amount |
|---|---|---|---|
| Previous Owner | Hamm Spencer E | $197,600 | |
| Previous Owner | Hamm Gary N | $197,600 |
Property History
| Date | Event | Price | Change | Sq Ft Price |
|---|---|---|---|---|
| 07/12/2013 07/12/13 | Sold | -- | -- | -- |
| 06/14/2013 06/14/13 | Pending | -- | -- | -- |
| 07/09/2012 07/09/12 | For Sale | $265,000 | -- | $144 / Sq Ft |
Tax History Compared to Growth
Tax History
| Year | Tax Paid | Tax Assessment Tax Assessment Total Assessment is a certain percentage of the fair market value that is determined by local assessors to be the total taxable value of land and additions on the property. | Land | Improvement |
|---|---|---|---|---|
| 2024 | $5,715 | $45,885 | $7,475 | $38,410 |
| 2023 | $5,519 | $42,826 | $7,475 | $35,351 |
| 2022 | $4,916 | $37,939 | $7,475 | $30,464 |
| 2021 | $4,543 | $33,979 | $6,334 | $27,645 |
| 2020 | $4,387 | $32,989 | $6,334 | $26,655 |
| 2019 | $4,216 | $31,751 | $6,334 | $25,417 |
| 2018 | $4,232 | $31,636 | $6,334 | $25,302 |
| 2017 | $4,081 | $30,176 | $6,334 | $23,842 |
| 2016 | $4,085 | $29,911 | $5,753 | $24,158 |
| 2015 | -- | $28,865 | $5,753 | $23,112 |
| 2014 | -- | $28,405 | $5,753 | $22,652 |
Agents Affiliated with this Home
-
R
Seller's Agent in 2013
Russ Lang
Lawrence RE Connections LLC
Map
Source: Heartland MLS
MLS Number: 1788345
APN: 023-069-32-0-20-03-012.00-0
- 6204 Berando Ct
- 969 Coving Dr
- 1024 April Rain Rd
- 1108 Brynwood Ct
- 5912 Longleaf Dr
- 5714 Silverstone Dr
- 1548 Legend Trail Dr Unit B
- 5618 Silverstone Dr
- 5719 Plymouth Dr
- 1011 New Boston Ct
- 1532B Legend Trail Dr
- 5608 Plymouth Dr
- 1032 Stonecreek Dr
- 1116 Douglas Dr
- 5734 Longleaf Dr
- 905 Wheaton Dr
- 5204 Deer Run Ct
- 1608 Cog Hill Ct
- 327 Three Forks Dr
- 1402 Marilee Dr
- 6205 Berando Ct
- 6209 Berando Ct
- 6201 Berando Ct
- Blk 6 Lot 4 Silver Rain Rd
- 6204 Palisades Dr
- 6200 Palisades Dr
- 6208 Palisades Dr
- 6213 Berando Ct
- Blk 2 Lot 13 Silver Rain Rd
- Lot 16 Blk 3 Steeple Chase Dr
- Blk 6 Lot 8 Silver Rain Rd
- Blk 4 Lt 15 Steeple Chase Dr
- Blk 6 Lot 5 Silver Rain Rd
- Blk 4 Lt 13 Steeple Chase Dr
- Blk 2 Lot 11 Silver Rain Rd
- Blk 2 Lot 12 Silver Rain Rd
- 6212 Palisades Dr
- Lot 17 Blk 3 Steeple Chase Dr
- Blk 4 Lt 10 Steeple Chase Dr
- 6200 Berando Ct

