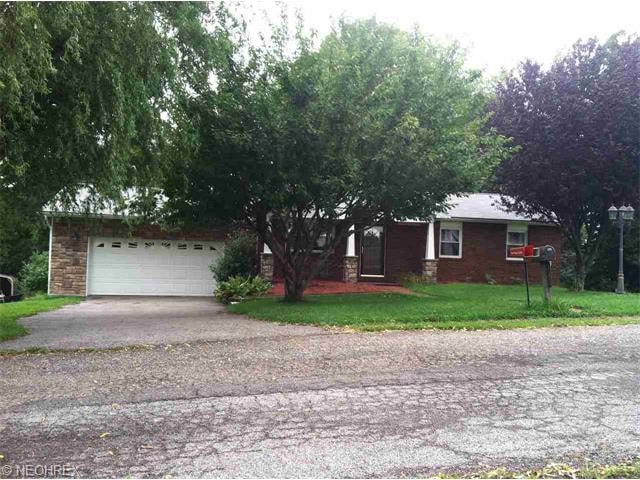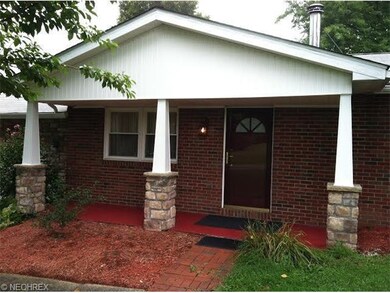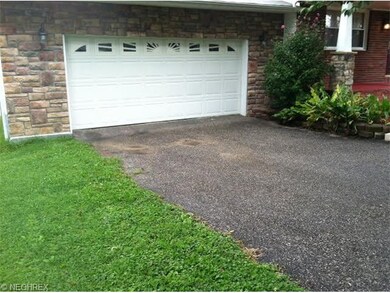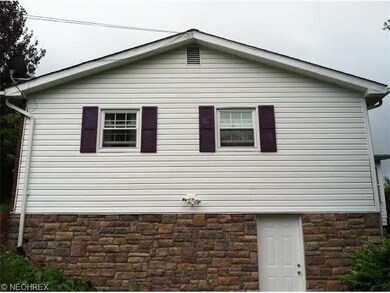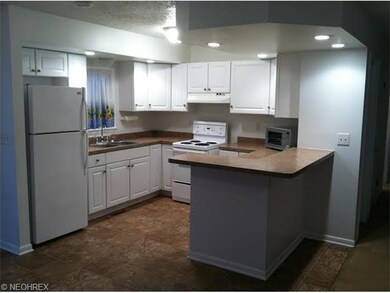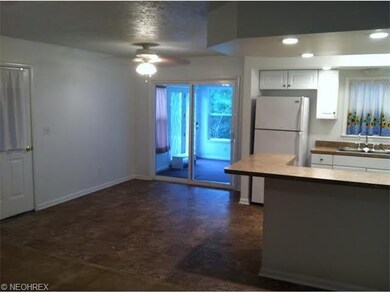
62056 Rolling Hills Ln Shadyside, OH 43947
Estimated Value: $173,000 - $265,000
Highlights
- 2 Car Attached Garage
- Central Air
- 1-Story Property
About This Home
As of October 2014Brick and stone front 3 Bed, 2 Bath Ranch home with updated kitchen and flooring; Carpet just cleaned. Attached 2 Car Garage. Per owner: furnace replaced 2011, roof replaced 2011. All appliances to stay, including: refrigerator, stove, washer/dryer, dehumidifier, 2 freezers and woodstove (connected to ductwork) with separate thermostat. Fenced back yard with deck and shed. Walkout basement. 200 Amp Electric Service. Take a look at this one while it is still available!
Last Agent to Sell the Property
Sulek & Experts Real Estate License #2014001776 Listed on: 08/27/2014
Home Details
Home Type
- Single Family
Est. Annual Taxes
- $1,477
Year Built
- Built in 1977
Lot Details
- 1 Acre Lot
Home Design
- Brick Exterior Construction
- Asphalt Roof
- Stone Siding
- Vinyl Construction Material
Interior Spaces
- 1,220 Sq Ft Home
- 1-Story Property
Kitchen
- Built-In Oven
- Range
Bedrooms and Bathrooms
- 3 Bedrooms
- 2 Full Bathrooms
Laundry
- Dryer
- Washer
Basement
- Walk-Out Basement
- Basement Fills Entire Space Under The House
Parking
- 2 Car Attached Garage
- Garage Door Opener
Utilities
- Central Air
- Septic Tank
Listing and Financial Details
- Assessor Parcel Number 26-02910.000
Ownership History
Purchase Details
Home Financials for this Owner
Home Financials are based on the most recent Mortgage that was taken out on this home.Purchase Details
Purchase Details
Home Financials for this Owner
Home Financials are based on the most recent Mortgage that was taken out on this home.Purchase Details
Purchase Details
Purchase Details
Similar Homes in Shadyside, OH
Home Values in the Area
Average Home Value in this Area
Purchase History
| Date | Buyer | Sale Price | Title Company |
|---|---|---|---|
| Aberegg Richard E | $157,000 | Attorney | |
| Routh James K | $138,000 | Attorney | |
| Hfm Mgt Co Llc | $79,900 | Prism Title & Closing Servic | |
| Ubs Real Estate Securities Inc | -- | Prism Title & Closing Servic | |
| Wells Fargo Bank Na | $56,000 | None Available | |
| Alderman William Thomas | -- | -- | |
| Alderman William T | -- | -- |
Mortgage History
| Date | Status | Borrower | Loan Amount |
|---|---|---|---|
| Open | Aberegg Richard E | $154,156 | |
| Previous Owner | Hfm Mgt Co Llc | $81,999 |
Property History
| Date | Event | Price | Change | Sq Ft Price |
|---|---|---|---|---|
| 10/03/2014 10/03/14 | Sold | $157,000 | -1.3% | $129 / Sq Ft |
| 09/03/2014 09/03/14 | Pending | -- | -- | -- |
| 08/27/2014 08/27/14 | For Sale | $159,000 | -- | $130 / Sq Ft |
Tax History Compared to Growth
Tax History
| Year | Tax Paid | Tax Assessment Tax Assessment Total Assessment is a certain percentage of the fair market value that is determined by local assessors to be the total taxable value of land and additions on the property. | Land | Improvement |
|---|---|---|---|---|
| 2024 | $1,990 | $55,650 | $6,340 | $49,310 |
| 2023 | $1,809 | $46,510 | $5,840 | $40,670 |
| 2022 | $1,809 | $46,504 | $5,838 | $40,666 |
| 2021 | $1,803 | $46,504 | $5,838 | $40,666 |
| 2020 | $1,643 | $40,440 | $5,080 | $35,360 |
| 2019 | $1,644 | $40,440 | $5,080 | $35,360 |
| 2018 | $1,633 | $40,440 | $5,080 | $35,360 |
| 2017 | $1,734 | $43,590 | $4,280 | $39,310 |
| 2016 | $1,730 | $43,590 | $4,280 | $39,310 |
| 2015 | $1,754 | $43,590 | $4,280 | $39,310 |
| 2014 | $1,639 | $40,280 | $3,890 | $36,390 |
| 2013 | $1,477 | $40,280 | $3,890 | $36,390 |
Agents Affiliated with this Home
-
Shaun Hayes

Seller's Agent in 2014
Shaun Hayes
Sulek & Experts Real Estate
(740) 219-3313
134 Total Sales
-
Alisa Hilt

Buyer's Agent in 2014
Alisa Hilt
Sulek & Experts Real Estate
(740) 359-5619
71 Total Sales
Map
Source: MLS Now
MLS Number: T9516560
APN: 26-02910-000
- 0 Riggs Rd Unit 5126931
- 56260 Davis Rd
- 54257 Fulton Hill Rd
- 56730 Wegee Rd
- 60722 Gibbon Rd
- 585 W 45th St
- 556 W 43rd St
- 429 W 43rd St
- 0 Chestnut Rd
- 473 W 39th St
- 56929 Winding Hill Rd
- 3971 & 3971 REAR Grandview Ave
- 105 W 40th St
- 4089 Lincoln Ave
- 4410 Lincoln Ave
- 23311 W 23rd St
- 3970 Central Ave
- 4365 Highland Ave
- 3871 Central Ave
- 59648 Broadview Rd
- 62056 Rolling Hills Ln
- 62040 Rolling Hills Ln
- 62035 Rolling Hills Ln
- 62079 Rolling Hills Ln
- 62020 Rolling Hills Ln
- 62080 Rolling Hills Ln
- 62019 Rolling Hills Ln
- 0 Roliing Hills Ln Unit T9514165
- 62120 Rolling Hills Ln
- 62003 Rolling Hills Ln
- 61998 Rolling Hills Ln
- 62130 Rolling Hills Ln
- 62125 Rolling Hills Ln
- 55362 New Cut Rd
- 55319 New Cut Rd
- 55406 New Cut Rd
- 55381 New Cut Rd
- 55279 New Cut Rd
- 55270 New Cut Rd
- 55375 New Cut Rd
