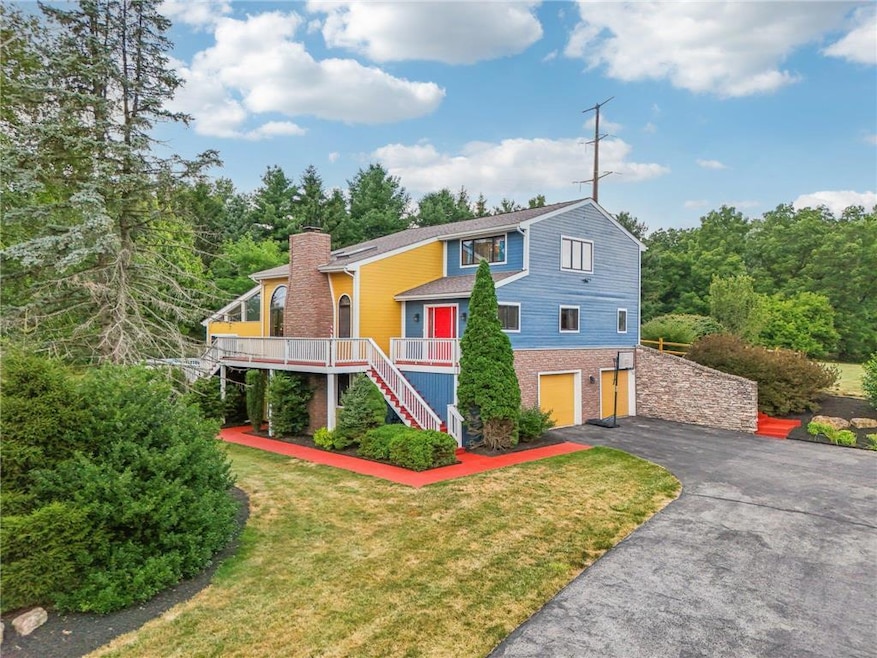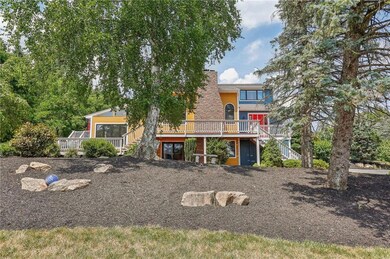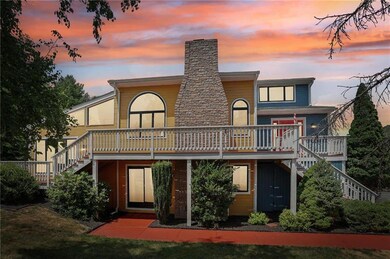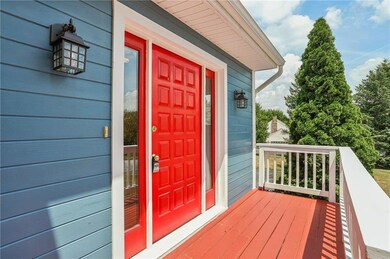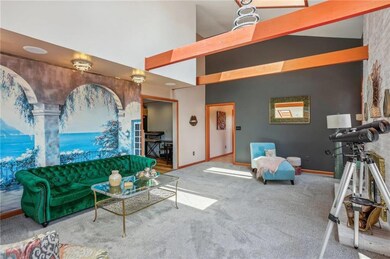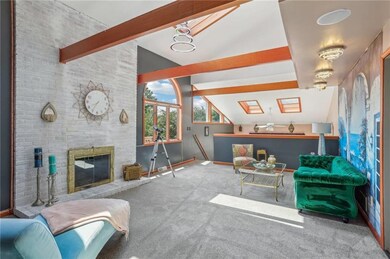
6206 Acorn Dr Emmaus, PA 18049
Lower Milford NeighborhoodHighlights
- In Ground Pool
- Panoramic View
- Contemporary Architecture
- Southern Lehigh High School Rated A-
- Covered Deck
- Family Room with Fireplace
About This Home
As of November 2024MAJOR PRICE REDUCTION! Escape to your own private sanctuary in the prestigious southern high school district! This luxurious property features 4 to 5 bedrooms and 4 baths spread across three stories of contemporary living. The primary bedroom on the third floor offers a peaceful retreat with en-suite bathroom and ample closet space. The unique split floor plan also includes a secondary primary bedroom or in-law suite with pellet stove or use as a theater room with newly added full bathroom on the first level. Complete with its own private entry. Step outside to your backyard oasis with an inground pool, multiple tiered decking, covered deck, pool equipment shed, garden shed, dog play/run and an expansive patio perfect for entertaining. Inside, enjoy your evenings in front of the cozy fireplace in the large living room with cathedral ceilings that lead to a spacious family/exercise room with deck access.The updated eat-in kitchen is a chef's dream, with addition of new appliances and modern finishes. Additionally on the main floor is a guest bedroom, full bath and laundry. The house also boasts a state-of-the-art lighting/speaker system that creates the perfect pulse ambiance with 1.5 acres. Open houses Friday 10/24 from 4-6 PM and Saturday 10/25 from 12-2 PM
Home Details
Home Type
- Single Family
Est. Annual Taxes
- $8,200
Year Built
- Built in 1988
Lot Details
- 1.5 Acre Lot
- Fenced Yard
- Paved or Partially Paved Lot
- Level Lot
- Property is zoned Ac-Agricultural Conservation
Property Views
- Panoramic
- Mountain
- Valley
Home Design
- Contemporary Architecture
- Split Level Home
- Brick or Stone Veneer
- Slab Foundation
- Poured Concrete
- Asphalt Roof
Interior Spaces
- 3,138 Sq Ft Home
- 3-Story Property
- Cathedral Ceiling
- Ceiling Fan
- Skylights
- Entrance Foyer
- Family Room with Fireplace
- Family Room Downstairs
- Living Room with Fireplace
- Dining Room
- Den
Kitchen
- Eat-In Kitchen
- Built-In Oven
- Electric Oven
- Gas Cooktop
- Microwave
- Dishwasher
- Kitchen Island
- Disposal
Flooring
- Wood
- Wall to Wall Carpet
- Ceramic Tile
- Luxury Vinyl Plank Tile
Bedrooms and Bathrooms
- 5 Bedrooms
- Walk-In Closet
- 4 Full Bathrooms
- Whirlpool Bathtub
Laundry
- Laundry on upper level
- Electric Dryer
- Washer
Basement
- Walk-Out Basement
- Exterior Basement Entry
Parking
- 3 Car Attached Garage
- Garage Door Opener
- On-Street Parking
- Off-Street Parking
Outdoor Features
- In Ground Pool
- Covered Deck
- Patio
- Shed
Schools
- Lower Milford Elementary School
- Southern Lehigh Middle School
- Southern Lehigh School
Utilities
- Forced Air Zoned Heating and Cooling System
- Heat Pump System
- Baseboard Heating
- 101 to 200 Amp Service
- Well
- Electric Water Heater
- Water Softener is Owned
- Septic System
- Sewer Holding Tank
Community Details
- Milford Hill Estates Subdivision
Listing and Financial Details
- Assessor Parcel Number 640345273006 001
Ownership History
Purchase Details
Home Financials for this Owner
Home Financials are based on the most recent Mortgage that was taken out on this home.Purchase Details
Purchase Details
Purchase Details
Home Financials for this Owner
Home Financials are based on the most recent Mortgage that was taken out on this home.Purchase Details
Purchase Details
Purchase Details
Map
Similar Homes in Emmaus, PA
Home Values in the Area
Average Home Value in this Area
Purchase History
| Date | Type | Sale Price | Title Company |
|---|---|---|---|
| Deed | $645,000 | None Listed On Document | |
| Deed | $645,000 | None Listed On Document | |
| Interfamily Deed Transfer | -- | None Available | |
| Warranty Deed | $422,000 | -- | |
| Deed | $310,000 | -- | |
| Quit Claim Deed | -- | -- | |
| Deed | $41,900 | -- |
Mortgage History
| Date | Status | Loan Amount | Loan Type |
|---|---|---|---|
| Open | $516,000 | New Conventional | |
| Previous Owner | $60,000 | New Conventional | |
| Previous Owner | $90,000 | New Conventional | |
| Previous Owner | $442,900 | New Conventional | |
| Previous Owner | $31,930 | Credit Line Revolving | |
| Previous Owner | $400,900 | New Conventional |
Property History
| Date | Event | Price | Change | Sq Ft Price |
|---|---|---|---|---|
| 11/27/2024 11/27/24 | Sold | $645,000 | -2.3% | $206 / Sq Ft |
| 10/31/2024 10/31/24 | Pending | -- | -- | -- |
| 10/23/2024 10/23/24 | Price Changed | $660,000 | -2.9% | $210 / Sq Ft |
| 09/30/2024 09/30/24 | Price Changed | $680,000 | -2.2% | $217 / Sq Ft |
| 09/15/2024 09/15/24 | Price Changed | $694,999 | -0.7% | $221 / Sq Ft |
| 08/22/2024 08/22/24 | Price Changed | $699,999 | -0.7% | $223 / Sq Ft |
| 08/01/2024 08/01/24 | Price Changed | $704,999 | -1.4% | $225 / Sq Ft |
| 07/11/2024 07/11/24 | For Sale | $714,999 | +69.4% | $228 / Sq Ft |
| 08/01/2013 08/01/13 | Sold | $422,000 | -11.2% | $124 / Sq Ft |
| 05/29/2013 05/29/13 | Pending | -- | -- | -- |
| 03/07/2013 03/07/13 | For Sale | $475,000 | -- | $140 / Sq Ft |
Tax History
| Year | Tax Paid | Tax Assessment Tax Assessment Total Assessment is a certain percentage of the fair market value that is determined by local assessors to be the total taxable value of land and additions on the property. | Land | Improvement |
|---|---|---|---|---|
| 2025 | $8,200 | $371,800 | $74,100 | $297,700 |
| 2024 | $8,200 | $371,800 | $74,100 | $297,700 |
| 2023 | $8,200 | $371,800 | $74,100 | $297,700 |
| 2022 | $8,078 | $371,800 | $297,700 | $74,100 |
| 2021 | $7,894 | $371,800 | $74,100 | $297,700 |
| 2020 | $7,740 | $371,800 | $74,100 | $297,700 |
| 2019 | $7,613 | $371,800 | $74,100 | $297,700 |
| 2018 | $7,613 | $371,800 | $74,100 | $297,700 |
| 2017 | $7,539 | $371,800 | $74,100 | $297,700 |
| 2016 | -- | $371,800 | $74,100 | $297,700 |
| 2015 | -- | $371,800 | $74,100 | $297,700 |
| 2014 | -- | $371,800 | $74,100 | $297,700 |
Source: Greater Lehigh Valley REALTORS®
MLS Number: 741150
APN: 640345273006-1
- 6171 LOT 20 Rizzuto Way
- 6169 LOT 19 Rizzuto Way
- 6167 LOT 18 Rizzuto Way
- 6171 Rizzuto Way Unit Lot 20
- 6169 Rizzuto Way Unit Lot 19
- 6167 Rizzuto Way Unit Lot 18
- 6164 Rizzuto Way
- 6408 Dekrane Dr
- 2571 Brunner Rd
- 6469 Dekrane Dr Unit 2
- 6479 Dekrane Dr Unit 3
- 6596 Chestnut Hill Church Rd
- 1321 Sheridan Rd
- 5869 Applebutter Hill Rd
- 97 Chestnut Hill Rd
- 0 Glen Rd Unit 755784
- 4242 Dillingersville Rd
- 3144 Chestnut Hill Rd
- 4285 Taviston Ct E
- 4311 Taviston Ct E
