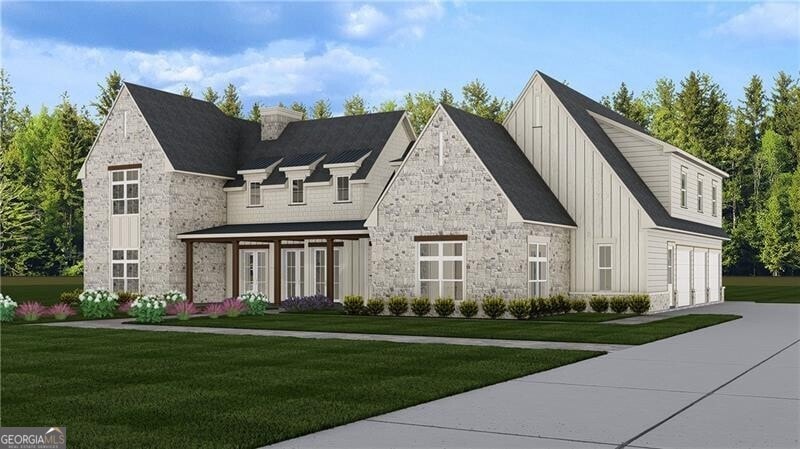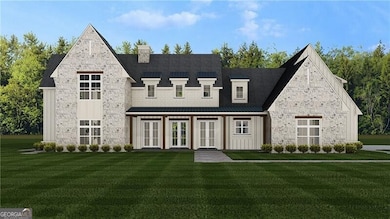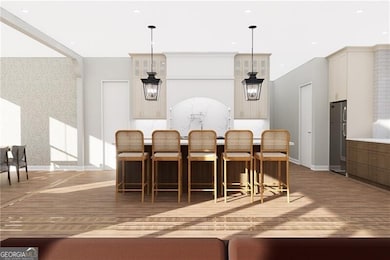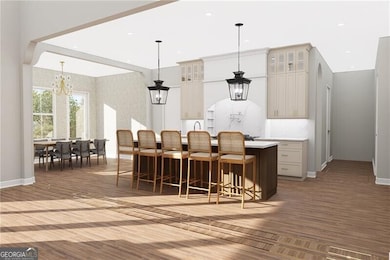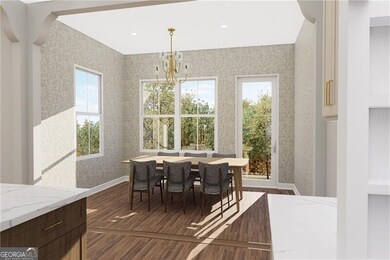6206 Cedarcrest Rd NW Acworth, GA 30101
Estimated payment $9,845/month
Highlights
- 2.86 Acre Lot
- Private Lot
- Wood Flooring
- Pickett's Mill Elementary School Rated A
- Traditional Architecture
- Main Floor Primary Bedroom
About This Home
Set on a sprawling 2.8+/- acre private lot in sought-after Cobb County, with access to top-rated Allatoona High School and versatility baked into the design, this 4,000+/- square-foot soon-to-be-completed estate convenient to Governors Towne Club epitomizes luxury living with endless possibilities. Its unbeatable location blends tranquility with proximity to premier golf, dining and entertainment in Acworth. Designed by Edsel & Co., this exclusive personalized build showcases timeless architecture and high-end finishes throughout, including a designer lighting package. Its flexible layout and customizable living spaces include a self-contained retreat above the garage ready to be transformed into a creative studio, a private apartment or a media lounge, and an expansive unfinished basement offering endless potential. Inside, the main level features a soaring two-story great room anchored by a striking stacked stone fireplace. A high-end kitchen featuring quartz countertops, GE appliances and an adjacent prep kitchen for extra workspace and storage overlooks the dining area, making both everyday meals and entertaining effortless. There are two main-level suites: an owner's suite with a spa-inspired retreat boasting a freestanding soaking tub and a fully tiled shower and an inviting guest suite, which provides flexibility for work and hospitality. A dedicated office space ensures a seamless work-from-home experience with privacy and style. Make the most of a spacious mudroom with a dedicated laundry area designed to keep daily essentials organized and out of sight. On the upper level, three bedrooms offer quiet retreats, with easy bathroom access and plenty of room to personalize. The oversized garage provides ample room for vehicles and storage. See photos for detailed renderings of design options. Welcome to 6206 Cedarcrest Road.
Listing Agent
Atlanta Fine Homes - Sotheby's Int'l License #353836 Listed on: 03/03/2025

Home Details
Home Type
- Single Family
Est. Annual Taxes
- $1,930
Year Built
- Built in 2024
Lot Details
- 2.86 Acre Lot
- Private Lot
Home Design
- Home to be built
- Traditional Architecture
- European Architecture
- Brick Exterior Construction
- Composition Roof
Interior Spaces
- 4,164 Sq Ft Home
- 3-Story Property
- Bookcases
- Ceiling Fan
- Fireplace Features Masonry
- Formal Dining Room
- Home Office
- Bonus Room
- Wood Flooring
- Laundry in Mud Room
- Unfinished Basement
Kitchen
- Breakfast Area or Nook
- Walk-In Pantry
- Double Oven
- Dishwasher
- Kitchen Island
- Disposal
Bedrooms and Bathrooms
- 5 Bedrooms | 2 Main Level Bedrooms
- Primary Bedroom on Main
- Split Bedroom Floorplan
- Walk-In Closet
- Soaking Tub
- Separate Shower
Parking
- Garage
- Parking Accessed On Kitchen Level
Location
- Property is near schools
- Property is near shops
Schools
- Picketts Mill Elementary School
- Durham Middle School
- Allatoona High School
Utilities
- Central Heating and Cooling System
- Underground Utilities
- Septic Tank
- Phone Available
- Cable TV Available
Additional Features
- Energy-Efficient Appliances
- Porch
Community Details
- No Home Owners Association
Map
Home Values in the Area
Average Home Value in this Area
Tax History
| Year | Tax Paid | Tax Assessment Tax Assessment Total Assessment is a certain percentage of the fair market value that is determined by local assessors to be the total taxable value of land and additions on the property. | Land | Improvement |
|---|---|---|---|---|
| 2024 | $1,930 | $64,000 | $64,000 | -- |
| 2023 | $2,007 | $66,560 | $66,560 | $0 |
| 2022 | $1,141 | $37,600 | $37,600 | $0 |
| 2021 | $2,260 | $74,464 | $74,464 | $0 |
| 2020 | $1,565 | $51,552 | $51,552 | $0 |
| 2019 | $1,565 | $51,552 | $51,552 | $0 |
| 2018 | $1,565 | $51,552 | $51,552 | $0 |
| 2017 | $1,482 | $51,552 | $51,552 | $0 |
| 2016 | $1,482 | $51,552 | $51,552 | $0 |
| 2015 | $1,519 | $51,552 | $51,552 | $0 |
| 2014 | -- | $51,552 | $0 | $0 |
Property History
| Date | Event | Price | Change | Sq Ft Price |
|---|---|---|---|---|
| 07/24/2025 07/24/25 | For Sale | $1,750,000 | +779.4% | $420 / Sq Ft |
| 07/24/2025 07/24/25 | For Sale | $199,000 | -88.6% | -- |
| 07/17/2025 07/17/25 | Off Market | $1,750,000 | -- | -- |
| 07/11/2025 07/11/25 | Pending | -- | -- | -- |
| 06/13/2025 06/13/25 | For Sale | $199,000 | -88.6% | -- |
| 03/03/2025 03/03/25 | For Sale | $1,750,000 | +993.8% | $420 / Sq Ft |
| 11/24/2023 11/24/23 | Sold | $160,000 | -15.3% | -- |
| 11/01/2023 11/01/23 | For Sale | $189,000 | +101.1% | -- |
| 03/24/2021 03/24/21 | Sold | $94,000 | -5.1% | -- |
| 02/03/2021 02/03/21 | Pending | -- | -- | -- |
| 01/29/2021 01/29/21 | For Sale | $99,000 | 0.0% | -- |
| 01/07/2021 01/07/21 | Pending | -- | -- | -- |
| 09/10/2020 09/10/20 | For Sale | $99,000 | -- | -- |
Purchase History
| Date | Type | Sale Price | Title Company |
|---|---|---|---|
| Quit Claim Deed | -- | None Listed On Document | |
| Special Warranty Deed | $160,000 | None Listed On Document | |
| Limited Warranty Deed | $94,000 | None Available | |
| Deed | $50,000 | -- |
Mortgage History
| Date | Status | Loan Amount | Loan Type |
|---|---|---|---|
| Previous Owner | $458,400 | Construction |
Source: Georgia MLS
MLS Number: 10470001
APN: 20-0039-0-014-0
- 6055 Tattnall Overlook
- 4215 Tattnall Run
- 6205 Arnall Ct NW
- 6213 Arnall Ct NW
- 4313 Acworth Dallas Rd Lot 2 Dr Unit 2
- 4313 Acworth Dallas Rd Lot 2 Dr
- 6191 Talmadge Run NW
- 6186 Talmadge Run NW
- 185 Vandiver Ct
- 6158 Talmadge Run
- 6214 Talmadge Way NW
- 174 Vandiver Ct
- 6323 Howell Cobb Ct
- 5886 Bridgemont Place
- 39 Telfair Ct
- 6001 Deer Springs Ln NW
- 6213 Arnall Ct NW
- 441 Broadstone Blvd
- 6258 Autumn View Ridge NW
- 150 Cedar Creek Ct
- 3678 Autumn View Dr NW
- 3828 Autumn View Ln NW
- 3223 Deer Valley Dr NW
- 186 Sunset Rd SE
- 72 Riverclub Rd
- 96 Fairway Dr
- 3916 Wild Blossom Ct NW
- 5082 Womack Ave NW
- 24 Creekwater Dr
- 4974 Holborn Ct
- 5025 Lucille Ave NW
- 4935 Robinson Rd NW
- 15 Creekwater Dr
- 267 Citrine Way
- 15 Ridgewood Way
- 73 Maplelake Ct
