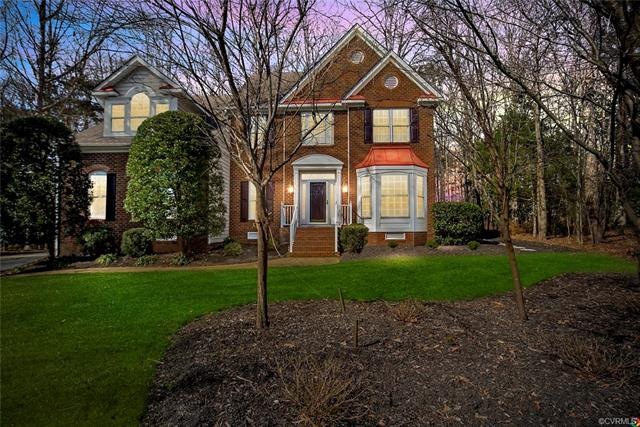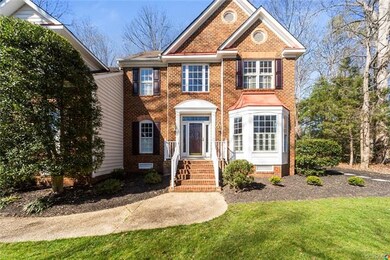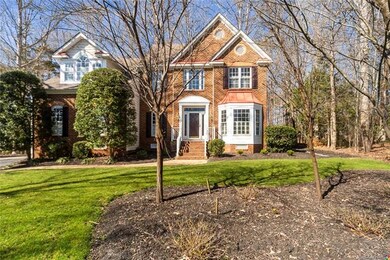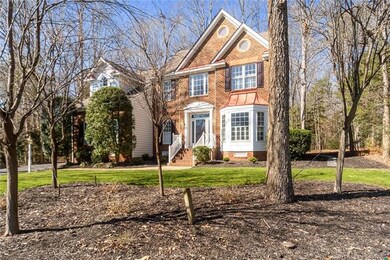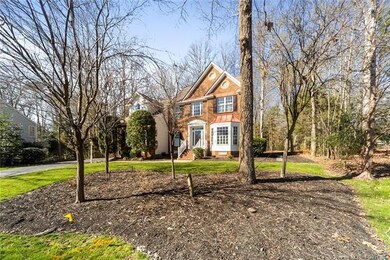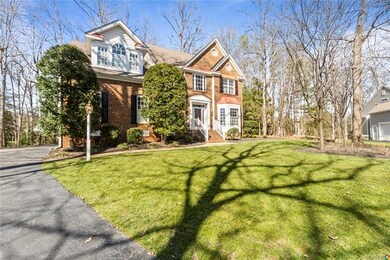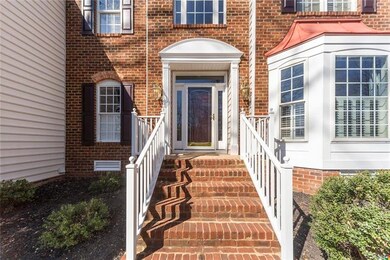
6207 Fox Branch Ct Midlothian, VA 23112
Highlights
- Custom Home
- 0.71 Acre Lot
- Cathedral Ceiling
- Cosby High School Rated A
- Deck
- Wood Flooring
About This Home
As of April 2023Come See For Yourself.Pictures Don't Do This One Justice.Now Is Your Chance To Be In Fabulous, Fun Foxcroft On A Large Lot And The Bonus Of Being In A Cul De Sac!!Bring Your Family And Furniture To This Move-In Ready Home With Brand New Carpet,Freshly Painted,New SS Appliances, Plantation Shutters, First Floor Crown Moulding Just To Name A Few Great Features. Do You Love High Ceilings -Well These 9+Foot Ceilings Will Make You Happy And How About The Tray Ceiling In The Formal Living Room. Brand New Granite Countertops In The Kitchen. Open Concept Kitchen, Eat In Area and Family Area All Flow Together. Incredible Entertaining Area When You Open Both Sets Of French Doors To The Deck And Expand To The Great Outdoors. Head Upstairs To The Sanctuary Master Suite With More Closets Than You Need, A Sitting Area & Large Master Bath. With Five Bedrooms And A Bonus Area On The 3RD Floor You Can Have A Home Office, Home Gym, Hobby Room Or Whatever Your Heart Desires. The Large Backyard Is Ready To Hold A Firepit, Raised Gardens, A Play Area & Much More, And Your Four-Legged Friends Will Wag Their Tails At This One. 50 year roof. Dbl Pane Tinted Windows. Ready For The Keys?!
Last Agent to Sell the Property
The Kerzanet Group LLC License #0225219501 Listed on: 02/23/2020
Home Details
Home Type
- Single Family
Est. Annual Taxes
- $3,539
Year Built
- Built in 1999
Lot Details
- 0.71 Acre Lot
- Cul-De-Sac
- Back Yard Fenced
- Zoning described as R9
HOA Fees
- $93 Monthly HOA Fees
Parking
- 2 Car Attached Garage
- Garage Door Opener
- Driveway
Home Design
- Custom Home
- Brick Exterior Construction
- Composition Roof
- Vinyl Siding
Interior Spaces
- 3,274 Sq Ft Home
- 2-Story Property
- Tray Ceiling
- Cathedral Ceiling
- Ceiling Fan
- Gas Fireplace
- Thermal Windows
- Bay Window
- French Doors
- Separate Formal Living Room
- Dining Area
- Crawl Space
Kitchen
- Eat-In Kitchen
- Induction Cooktop
- Microwave
- Dishwasher
- Granite Countertops
- Disposal
Flooring
- Wood
- Carpet
- Vinyl
Bedrooms and Bathrooms
- 5 Bedrooms
Laundry
- Dryer
- Washer
Outdoor Features
- Deck
Schools
- Woolridge Elementary School
- Tomahawk Creek Middle School
- Cosby High School
Utilities
- Forced Air Zoned Heating and Cooling System
- Water Heater
Listing and Financial Details
- Tax Lot 24
- Assessor Parcel Number 717-67-53-54-300-000
Community Details
Overview
- Foxcroft Subdivision
Amenities
- Common Area
Recreation
- Community Pool
Ownership History
Purchase Details
Home Financials for this Owner
Home Financials are based on the most recent Mortgage that was taken out on this home.Purchase Details
Home Financials for this Owner
Home Financials are based on the most recent Mortgage that was taken out on this home.Similar Homes in Midlothian, VA
Home Values in the Area
Average Home Value in this Area
Purchase History
| Date | Type | Sale Price | Title Company |
|---|---|---|---|
| Bargain Sale Deed | $582,000 | None Listed On Document | |
| Warranty Deed | $410,000 | Attorney |
Mortgage History
| Date | Status | Loan Amount | Loan Type |
|---|---|---|---|
| Open | $582,000 | New Conventional | |
| Previous Owner | $369,000 | New Conventional | |
| Previous Owner | $55,000 | Stand Alone Refi Refinance Of Original Loan | |
| Previous Owner | $40,000 | New Conventional | |
| Previous Owner | $311,500 | New Conventional |
Property History
| Date | Event | Price | Change | Sq Ft Price |
|---|---|---|---|---|
| 04/14/2023 04/14/23 | Sold | $582,000 | 0.0% | $178 / Sq Ft |
| 04/14/2023 04/14/23 | Sold | $582,000 | +5.8% | $178 / Sq Ft |
| 03/19/2023 03/19/23 | For Sale | $549,900 | 0.0% | $168 / Sq Ft |
| 03/13/2023 03/13/23 | Pending | -- | -- | -- |
| 03/13/2023 03/13/23 | Price Changed | $549,900 | -4.4% | $168 / Sq Ft |
| 03/13/2023 03/13/23 | Pending | -- | -- | -- |
| 03/08/2023 03/08/23 | For Sale | $575,000 | +40.2% | $176 / Sq Ft |
| 05/19/2020 05/19/20 | Sold | $410,000 | -0.6% | $125 / Sq Ft |
| 03/27/2020 03/27/20 | Pending | -- | -- | -- |
| 03/19/2020 03/19/20 | Price Changed | $412,500 | -1.8% | $126 / Sq Ft |
| 02/23/2020 02/23/20 | For Sale | $420,000 | -- | $128 / Sq Ft |
Tax History Compared to Growth
Tax History
| Year | Tax Paid | Tax Assessment Tax Assessment Total Assessment is a certain percentage of the fair market value that is determined by local assessors to be the total taxable value of land and additions on the property. | Land | Improvement |
|---|---|---|---|---|
| 2025 | $4,844 | $541,500 | $95,000 | $446,500 |
| 2024 | $4,844 | $537,200 | $95,000 | $442,200 |
| 2023 | $4,452 | $489,200 | $86,000 | $403,200 |
| 2022 | $3,937 | $427,900 | $81,000 | $346,900 |
| 2021 | $3,789 | $396,200 | $78,000 | $318,200 |
| 2020 | $3,587 | $377,600 | $78,000 | $299,600 |
| 2019 | $3,558 | $374,500 | $78,000 | $296,500 |
| 2018 | $3,552 | $372,500 | $76,000 | $296,500 |
| 2017 | $3,540 | $366,100 | $76,000 | $290,100 |
| 2016 | $3,515 | $366,100 | $76,000 | $290,100 |
| 2015 | $3,496 | $362,900 | $75,000 | $287,900 |
| 2014 | $3,239 | $334,800 | $74,000 | $260,800 |
Agents Affiliated with this Home
-
Tina Morris

Seller's Agent in 2023
Tina Morris
Engel & Völkers Richmond
(804) 638-4944
4 in this area
149 Total Sales
-
datacorrect BrightMLS
d
Buyer's Agent in 2023
datacorrect BrightMLS
Non Subscribing Office
-
Taylor Jefferson

Buyer's Agent in 2023
Taylor Jefferson
Jefferson Grove Real Estate
(804) 357-8490
5 in this area
197 Total Sales
-
Amy Heuay

Seller's Agent in 2020
Amy Heuay
The Kerzanet Group LLC
(804) 399-4298
3 in this area
76 Total Sales
-
Anousheh Khalili

Buyer's Agent in 2020
Anousheh Khalili
River Fox Realty LLC
(804) 274-9723
122 Total Sales
Map
Source: Central Virginia Regional MLS
MLS Number: 2005171
APN: 717-67-53-54-300-000
- 6305 Walnut Bend Terrace
- 6409 Lila Crest Ln
- 5904 Fox Crest Place
- 6413 Lila Crest Ln
- 6404 Quinlynn Place
- 6408 Quinlynn Place
- 6437 Lila Crest Ln
- 6445 Lila Crest Ln
- 6452 Lila Crest Ln
- 6453 Lila Crest Ln
- 15325 Princess Lauren Ln
- 6461 Lila Crest Ln
- 15304 Gammon Green Walk
- 6404 Sanford Springs Cove
- 6408 Sanford Springs Cove
- 6412 Sanford Springs Cove
- 6416 Sanford Springs Cove
- 6460 Place
- 6473 Lila Crest Ln
- 6451 Quinlynn Place
