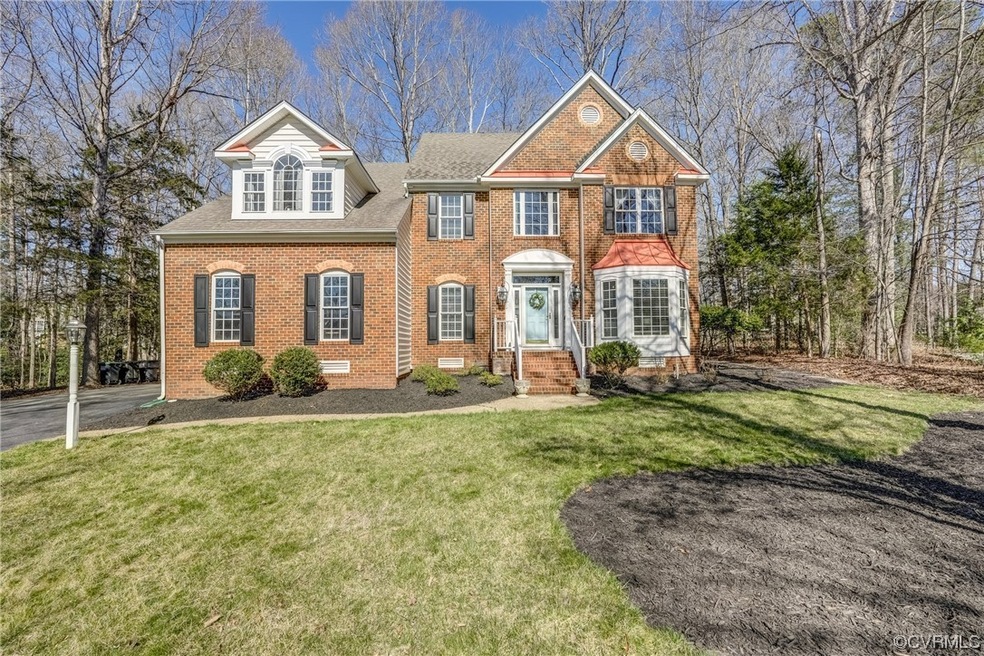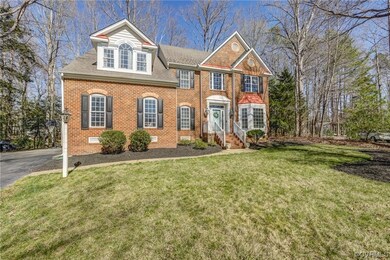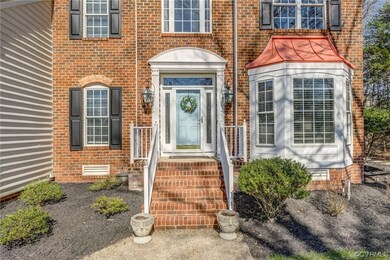
6207 Fox Branch Ct Midlothian, VA 23112
Highlights
- Outdoor Pool
- Custom Home
- Deck
- Cosby High School Rated A
- 0.71 Acre Lot
- Cathedral Ceiling
About This Home
As of April 2023You can delete your Dream House Pinterest board because this one checks all the boxes! This swoon-worthy custom home in FoxCroft is chock full of gorgeous architectural features, 9+ ft. ceilings & timeless updates. WOW begins in the FOYER, w/charming lighting, hardwoods & statement split staircase. A quaint POWDER ROOM w/white-washed shiplap explodes w/personality. The LR/OFFICE & FORMAL DR boast Bay windows, triple crown, wainscoting, stunning chandeliers & gorgeous built-ins w/pocket French doors. The white KITCHEN w/granite, island & built-in Bay banquette offers a classic look that will never go out of style. In the FAMILY ROOM, cozy up to the gas FP & enjoy the view through the double French doors w/ transoms. Wainscoting panels carry you up to the 2nd floor, where the PRIMARY w/SITTING AREA & HIS/HER CLOSETS welcomes you. The ENSUITE has been updated w/modern flooring, fixtures, lighting & painted vanity. 3 additional BEDROOMS & a full BATH complete the set up. The 3rd floor feat. a 5th BR, REC ROOM for TV, exercise or play & FULL BATH. The .7 acre lot w/deck & patio presents loads of privacy & possibilities. NEW 2nd fl HVAC ('22) & IRRIGATION ('20), 50 YR ROOF
Last Agent to Sell the Property
Engel & Volkers Richmond Brokerage Phone: 804-858-9000 License #0225219082 Listed on: 03/02/2023
Home Details
Home Type
- Single Family
Est. Annual Taxes
- $3,937
Year Built
- Built in 1999
Lot Details
- 0.71 Acre Lot
- Cul-De-Sac
- Back Yard Fenced
- Sprinkler System
- Zoning described as R9
HOA Fees
- $102 Monthly HOA Fees
Parking
- 2 Car Direct Access Garage
- Oversized Parking
- Garage Door Opener
- Driveway
- Off-Street Parking
Home Design
- Custom Home
- Brick Exterior Construction
- Frame Construction
- Composition Roof
- Vinyl Siding
Interior Spaces
- 3,274 Sq Ft Home
- 2-Story Property
- Built-In Features
- Bookcases
- Tray Ceiling
- Cathedral Ceiling
- Ceiling Fan
- Self Contained Fireplace Unit Or Insert
- Gas Fireplace
- Window Treatments
- Palladian Windows
- Bay Window
- French Doors
- Separate Formal Living Room
- Dining Area
- Crawl Space
Kitchen
- Eat-In Kitchen
- Oven
- Induction Cooktop
- Microwave
- Dishwasher
- Kitchen Island
- Granite Countertops
- Disposal
Flooring
- Wood
- Carpet
- Vinyl
Bedrooms and Bathrooms
- 5 Bedrooms
- En-Suite Primary Bedroom
- Walk-In Closet
- Double Vanity
Laundry
- Dryer
- Washer
Outdoor Features
- Outdoor Pool
- Deck
- Patio
- Front Porch
Schools
- Woolridge Elementary School
- Tomahawk Creek Middle School
- Cosby High School
Utilities
- Forced Air Zoned Heating and Cooling System
- Water Heater
Listing and Financial Details
- Tax Lot 24
- Assessor Parcel Number 717-67-53-54-300-000
Community Details
Overview
- Foxcroft Subdivision
Amenities
- Common Area
Recreation
- Community Pool
Ownership History
Purchase Details
Home Financials for this Owner
Home Financials are based on the most recent Mortgage that was taken out on this home.Purchase Details
Home Financials for this Owner
Home Financials are based on the most recent Mortgage that was taken out on this home.Similar Homes in the area
Home Values in the Area
Average Home Value in this Area
Purchase History
| Date | Type | Sale Price | Title Company |
|---|---|---|---|
| Bargain Sale Deed | $582,000 | None Listed On Document | |
| Warranty Deed | $410,000 | Attorney |
Mortgage History
| Date | Status | Loan Amount | Loan Type |
|---|---|---|---|
| Open | $582,000 | New Conventional | |
| Previous Owner | $369,000 | New Conventional | |
| Previous Owner | $55,000 | Stand Alone Refi Refinance Of Original Loan | |
| Previous Owner | $40,000 | New Conventional | |
| Previous Owner | $311,500 | New Conventional |
Property History
| Date | Event | Price | Change | Sq Ft Price |
|---|---|---|---|---|
| 04/14/2023 04/14/23 | Sold | $582,000 | 0.0% | $178 / Sq Ft |
| 04/14/2023 04/14/23 | Sold | $582,000 | +5.8% | $178 / Sq Ft |
| 03/19/2023 03/19/23 | For Sale | $549,900 | 0.0% | $168 / Sq Ft |
| 03/13/2023 03/13/23 | Pending | -- | -- | -- |
| 03/13/2023 03/13/23 | Price Changed | $549,900 | -4.4% | $168 / Sq Ft |
| 03/13/2023 03/13/23 | Pending | -- | -- | -- |
| 03/08/2023 03/08/23 | For Sale | $575,000 | +40.2% | $176 / Sq Ft |
| 05/19/2020 05/19/20 | Sold | $410,000 | -0.6% | $125 / Sq Ft |
| 03/27/2020 03/27/20 | Pending | -- | -- | -- |
| 03/19/2020 03/19/20 | Price Changed | $412,500 | -1.8% | $126 / Sq Ft |
| 02/23/2020 02/23/20 | For Sale | $420,000 | -- | $128 / Sq Ft |
Tax History Compared to Growth
Tax History
| Year | Tax Paid | Tax Assessment Tax Assessment Total Assessment is a certain percentage of the fair market value that is determined by local assessors to be the total taxable value of land and additions on the property. | Land | Improvement |
|---|---|---|---|---|
| 2025 | $4,844 | $541,500 | $95,000 | $446,500 |
| 2024 | $4,844 | $537,200 | $95,000 | $442,200 |
| 2023 | $4,452 | $489,200 | $86,000 | $403,200 |
| 2022 | $3,937 | $427,900 | $81,000 | $346,900 |
| 2021 | $3,789 | $396,200 | $78,000 | $318,200 |
| 2020 | $3,587 | $377,600 | $78,000 | $299,600 |
| 2019 | $3,558 | $374,500 | $78,000 | $296,500 |
| 2018 | $3,552 | $372,500 | $76,000 | $296,500 |
| 2017 | $3,540 | $366,100 | $76,000 | $290,100 |
| 2016 | $3,515 | $366,100 | $76,000 | $290,100 |
| 2015 | $3,496 | $362,900 | $75,000 | $287,900 |
| 2014 | $3,239 | $334,800 | $74,000 | $260,800 |
Agents Affiliated with this Home
-
Tina Morris

Seller's Agent in 2023
Tina Morris
Engel & Völkers Richmond
(804) 638-4944
4 in this area
149 Total Sales
-
datacorrect BrightMLS
d
Buyer's Agent in 2023
datacorrect BrightMLS
Non Subscribing Office
-
Taylor Jefferson

Buyer's Agent in 2023
Taylor Jefferson
Jefferson Grove Real Estate
(804) 357-8490
5 in this area
197 Total Sales
-
Amy Heuay

Seller's Agent in 2020
Amy Heuay
The Kerzanet Group LLC
(804) 399-4298
3 in this area
76 Total Sales
-
Anousheh Khalili

Buyer's Agent in 2020
Anousheh Khalili
River Fox Realty LLC
(804) 274-9723
122 Total Sales
Map
Source: Central Virginia Regional MLS
MLS Number: 2304395
APN: 717-67-53-54-300-000
- 6305 Walnut Bend Terrace
- 6409 Lila Crest Ln
- 5904 Fox Crest Place
- 6413 Lila Crest Ln
- 6404 Quinlynn Place
- 6408 Quinlynn Place
- 6437 Lila Crest Ln
- 6445 Lila Crest Ln
- 6452 Lila Crest Ln
- 6453 Lila Crest Ln
- 15325 Princess Lauren Ln
- 6461 Lila Crest Ln
- 15304 Gammon Green Walk
- 6404 Sanford Springs Cove
- 6408 Sanford Springs Cove
- 6412 Sanford Springs Cove
- 6416 Sanford Springs Cove
- 6460 Place
- 6473 Lila Crest Ln
- 6451 Quinlynn Place






