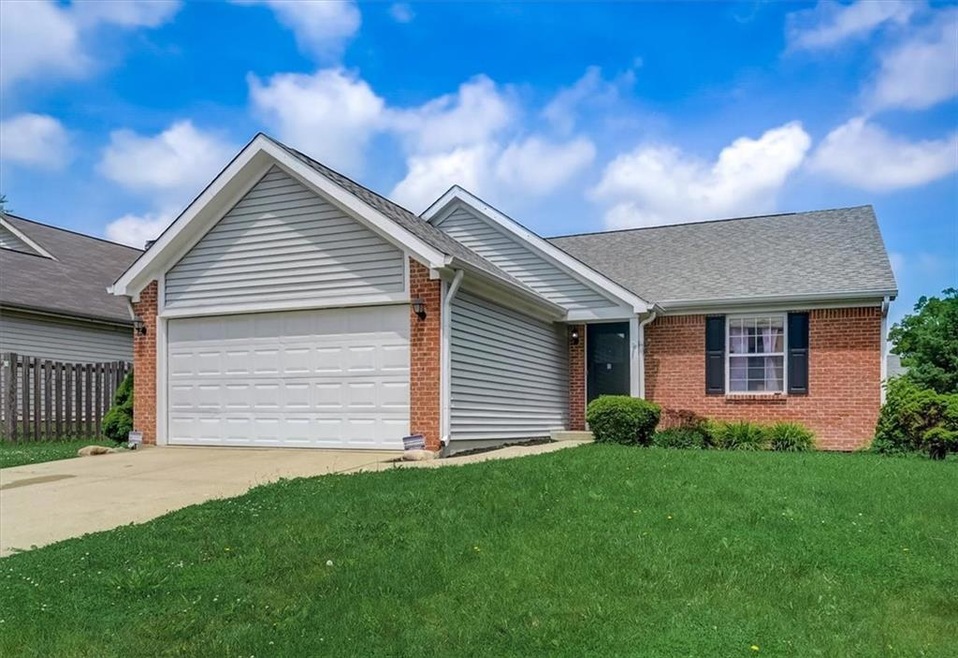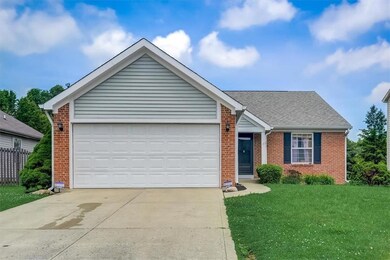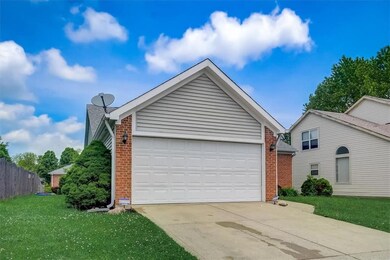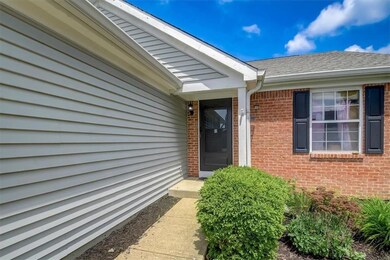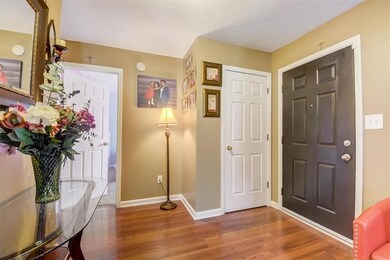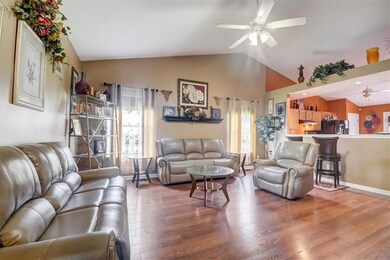
6208 Allport Dr Indianapolis, IN 46254
International Marketplace NeighborhoodEstimated Value: $219,000 - $298,000
Highlights
- Deck
- Cathedral Ceiling
- 2 Car Attached Garage
- Ranch Style House
- Breakfast Room
- Walk-In Closet
About This Home
As of June 2022A must see beautiful 3 bedrm, 3 bath spacious ranch home w/ a full basement located in the popular Pike Township! You'll love this functional split floor plan that flows seamlessly. Upon entry you're greeted with tall vaulted ceilings that run throughout the living room, kitchen, and bedrms. Beautiful laminate floors flow nicely into the main areas. The master suite & walk-in closet have been recently updated to fit all your needs w/ a double vanity sink & tub-shower combo. Downstairs you'll find a HUGE basement that is ready for whatever you desire; a family fun rec. room, man cave, workout room, and is even plumed for a wet bar if you so desire. Newer features include a radon mediation system, furnace, water heater & garage door opener.
Last Agent to Sell the Property
Michelle Broughton
Trueblood Real Estate Listed on: 05/20/2022

Co-Listed By
Allyson Flook
RE/MAX Real Estate Solutions
Last Buyer's Agent
Nicole Lloyd
Indy's Property Shop, LLC
Home Details
Home Type
- Single Family
Est. Annual Taxes
- $2,212
Year Built
- Built in 1993
Lot Details
- 6,970
HOA Fees
- $23 Monthly HOA Fees
Parking
- 2 Car Attached Garage
- Driveway
Home Design
- Ranch Style House
- Traditional Architecture
- Concrete Perimeter Foundation
- Vinyl Construction Material
Interior Spaces
- 2,964 Sq Ft Home
- Cathedral Ceiling
- Breakfast Room
- Finished Basement
- Sump Pump
- Attic Access Panel
Kitchen
- Electric Oven
- Range Hood
- Dishwasher
Flooring
- Carpet
- Laminate
- Vinyl
Bedrooms and Bathrooms
- 3 Bedrooms
- Walk-In Closet
- Dual Vanity Sinks in Primary Bathroom
Home Security
- Radon Detector
- Fire and Smoke Detector
Utilities
- Forced Air Heating and Cooling System
- Heating System Uses Gas
- Gas Water Heater
Additional Features
- Deck
- 6,970 Sq Ft Lot
Community Details
- Association fees include insurance, maintenance, snow removal
- The Willows Subdivision
- Property managed by Associa
- The community has rules related to covenants, conditions, and restrictions
Listing and Financial Details
- Assessor Parcel Number 490512106011000600
Ownership History
Purchase Details
Home Financials for this Owner
Home Financials are based on the most recent Mortgage that was taken out on this home.Purchase Details
Home Financials for this Owner
Home Financials are based on the most recent Mortgage that was taken out on this home.Purchase Details
Home Financials for this Owner
Home Financials are based on the most recent Mortgage that was taken out on this home.Purchase Details
Home Financials for this Owner
Home Financials are based on the most recent Mortgage that was taken out on this home.Similar Homes in Indianapolis, IN
Home Values in the Area
Average Home Value in this Area
Purchase History
| Date | Buyer | Sale Price | Title Company |
|---|---|---|---|
| Terrell Joceline | $285,000 | None Listed On Document | |
| Jean Widevelino Saint | -- | None Available | |
| Rhinehart Julian | -- | None Available | |
| Metheny Kaylen B | -- | None Available |
Mortgage History
| Date | Status | Borrower | Loan Amount |
|---|---|---|---|
| Open | Terrell Joceline | $270,750 | |
| Previous Owner | Jean Widevelino Saint | $39,000 | |
| Previous Owner | Jean Widevelino Saint | $156,000 | |
| Previous Owner | Rhinehart Julian | $132,554 | |
| Previous Owner | Metheny Kaylen B | $122,489 | |
| Previous Owner | Marshall Ryan | $103,850 |
Property History
| Date | Event | Price | Change | Sq Ft Price |
|---|---|---|---|---|
| 06/30/2022 06/30/22 | Sold | $285,000 | +1.8% | $96 / Sq Ft |
| 05/31/2022 05/31/22 | Pending | -- | -- | -- |
| 05/27/2022 05/27/22 | For Sale | $279,999 | 0.0% | $94 / Sq Ft |
| 05/23/2022 05/23/22 | Pending | -- | -- | -- |
| 05/20/2022 05/20/22 | For Sale | $279,999 | +43.6% | $94 / Sq Ft |
| 08/11/2020 08/11/20 | Sold | $195,000 | +5.5% | $66 / Sq Ft |
| 04/10/2020 04/10/20 | Pending | -- | -- | -- |
| 04/09/2020 04/09/20 | For Sale | $184,900 | +37.0% | $62 / Sq Ft |
| 10/30/2014 10/30/14 | Sold | $135,000 | -4.9% | $46 / Sq Ft |
| 09/23/2014 09/23/14 | Pending | -- | -- | -- |
| 08/18/2014 08/18/14 | Price Changed | $142,000 | -2.1% | $48 / Sq Ft |
| 06/04/2014 06/04/14 | For Sale | $145,000 | -- | $49 / Sq Ft |
Tax History Compared to Growth
Tax History
| Year | Tax Paid | Tax Assessment Tax Assessment Total Assessment is a certain percentage of the fair market value that is determined by local assessors to be the total taxable value of land and additions on the property. | Land | Improvement |
|---|---|---|---|---|
| 2024 | $3,159 | $298,200 | $35,300 | $262,900 |
| 2023 | $3,159 | $305,300 | $35,300 | $270,000 |
| 2022 | $2,752 | $258,200 | $35,300 | $222,900 |
| 2021 | $2,211 | $210,900 | $21,500 | $189,400 |
| 2020 | $1,993 | $189,400 | $21,500 | $167,900 |
| 2019 | $1,847 | $175,000 | $21,500 | $153,500 |
| 2018 | $1,767 | $167,300 | $21,500 | $145,800 |
| 2017 | $1,742 | $165,000 | $21,500 | $143,500 |
| 2016 | $1,639 | $154,900 | $21,500 | $133,400 |
| 2014 | $1,155 | $120,100 | $21,500 | $98,600 |
| 2013 | $1,161 | $120,100 | $21,500 | $98,600 |
Agents Affiliated with this Home
-

Seller's Agent in 2022
Michelle Broughton
Trueblood Real Estate
(317) 995-9346
2 in this area
57 Total Sales
-
A
Seller Co-Listing Agent in 2022
Allyson Flook
RE/MAX
(812) 583-2339
1 in this area
48 Total Sales
-

Buyer's Agent in 2022
Nicole Lloyd
Indy's Property Shop, LLC
(317) 652-7752
2 in this area
125 Total Sales
-
Michael Richardson
M
Seller's Agent in 2020
Michael Richardson
Homes by Emmanuel
(317) 201-0911
1 in this area
20 Total Sales
-
M
Seller's Agent in 2014
Margo Fritz
-
G
Seller Co-Listing Agent in 2014
Ginny Tholen
F.C. Tucker Company
Map
Source: MIBOR Broker Listing Cooperative®
MLS Number: 21856031
APN: 49-05-12-106-011.000-600
- 4825 May Ridge Ln
- 5005 Whisenand Dr
- 6005 Apache Dr
- 6123 W 46th St
- 6010 Lakeside Manor Ave
- 6031 Wixshire Dr
- 5135 Moller Rd
- 5938 Dunseth Ct
- 6120 Salanie Place
- 5372 Bay Harbor Dr
- 6432 Commons Dr
- 5283 Tufton Dr
- 4276 Mission Dr
- 6602 Cobden Ct
- 6627 Cobden Ct
- 6354 Cotton Bay Dr N
- 4824 Eagles Watch Ln
- 6640 Sundown Dr S
- 4912 Eagle Talon Ct
- 4108 Steinmetz Dr
- 6208 Allport Dr
- 6202 Allport Dr
- 4841 Falcon Grove Dr
- 4828 Falcon Grove Dr
- 4835 Falcon Grove Dr
- 6214 Allport Dr
- 4847 Falcon Grove Dr
- 6213 Allport Dr
- 4829 Falcon Grove Dr
- 4901 Falcon Grove Dr
- 6219 Allport Dr
- 4908 Falcon Grove Dr
- 6220 Allport Dr
- 4823 Falcon Grove Dr
- 4822 Falcon Grove Dr
- 4907 Falcon Grove Dr
- 6225 Allport Dr
- 6226 Allport Dr
- 4913 Falcon Grove Dr
- 6231 Allport Dr
