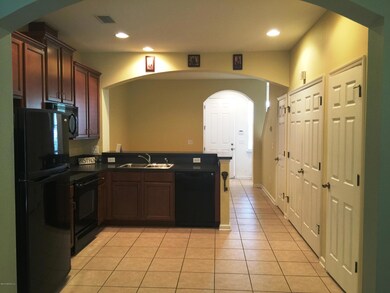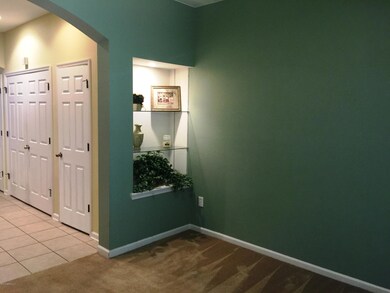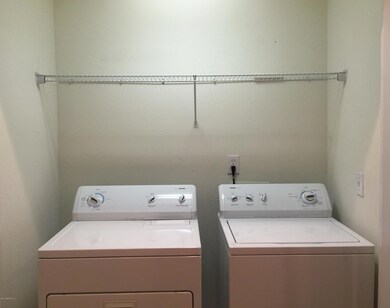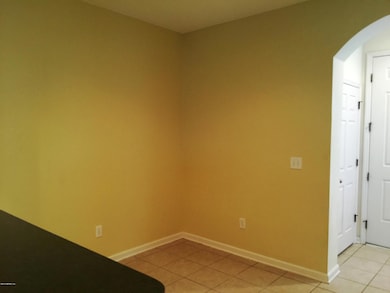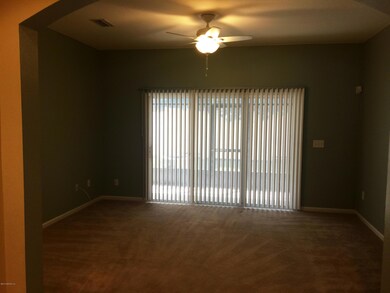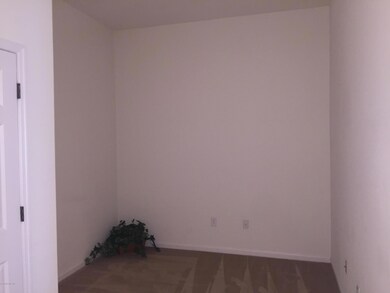
6208 High Tide Blvd Jacksonville, FL 32258
Del Rio NeighborhoodHighlights
- Fitness Center
- Walk-In Closet
- Patio
- Bartram Springs Elementary School Rated A-
- Breakfast Bar
- Entrance Foyer
About This Home
As of September 2016Very nice townhomes that backs up to the woods. This home is in a Gated Community Featuring a Fully Loaded Kitchen w/ Black Appliances and 42'' Cabinets, Washer/Dryer Included, Screened Patio, Master Suite with Double Walk in Closets and a Garden Tub, Upstairs Loft Area and a Community Pool and Fitness Center.
Last Agent to Sell the Property
RENEA DOWNES
WATSON REALTY CORP Listed on: 09/12/2016
Townhouse Details
Home Type
- Townhome
Est. Annual Taxes
- $4,077
Year Built
- Built in 2007
HOA Fees
- $182 Monthly HOA Fees
Parking
- 2 Car Garage
Home Design
- Shingle Roof
- Concrete Siding
- Stucco
Interior Spaces
- 1,360 Sq Ft Home
- 2-Story Property
- Entrance Foyer
- Washer and Electric Dryer Hookup
Kitchen
- Breakfast Bar
- Electric Range
- <<microwave>>
- Disposal
Flooring
- Carpet
- Tile
Bedrooms and Bathrooms
- 2 Bedrooms
- Walk-In Closet
- Bathtub and Shower Combination in Primary Bathroom
Home Security
Schools
- Bartram Springs Elementary School
- Twin Lakes Academy Middle School
- Mandarin High School
Utilities
- Central Heating and Cooling System
- Electric Water Heater
Additional Features
- Accessible Common Area
- Patio
Listing and Financial Details
- Assessor Parcel Number 1587674758
Community Details
Overview
- Sumerlin Subdivision
- On-Site Maintenance
Recreation
- Fitness Center
Security
- Fire and Smoke Detector
Ownership History
Purchase Details
Home Financials for this Owner
Home Financials are based on the most recent Mortgage that was taken out on this home.Purchase Details
Home Financials for this Owner
Home Financials are based on the most recent Mortgage that was taken out on this home.Similar Homes in Jacksonville, FL
Home Values in the Area
Average Home Value in this Area
Purchase History
| Date | Type | Sale Price | Title Company |
|---|---|---|---|
| Warranty Deed | $126,000 | Kendall Title Services Inc | |
| Special Warranty Deed | $147,000 | Landamerica Gulfatlantic Tit |
Mortgage History
| Date | Status | Loan Amount | Loan Type |
|---|---|---|---|
| Previous Owner | $123,750 | New Conventional | |
| Previous Owner | $132,250 | Unknown |
Property History
| Date | Event | Price | Change | Sq Ft Price |
|---|---|---|---|---|
| 07/17/2025 07/17/25 | Price Changed | $209,000 | -4.6% | $157 / Sq Ft |
| 07/07/2025 07/07/25 | Price Changed | $219,000 | -0.9% | $165 / Sq Ft |
| 06/18/2025 06/18/25 | Price Changed | $221,000 | -3.5% | $167 / Sq Ft |
| 05/14/2025 05/14/25 | For Sale | $229,000 | +81.7% | $173 / Sq Ft |
| 12/17/2023 12/17/23 | Off Market | $126,000 | -- | -- |
| 12/17/2023 12/17/23 | Off Market | $1,200 | -- | -- |
| 12/17/2023 12/17/23 | Off Market | $1,050 | -- | -- |
| 12/17/2023 12/17/23 | Off Market | $1,025 | -- | -- |
| 10/24/2016 10/24/16 | Rented | $1,200 | 0.0% | -- |
| 10/20/2016 10/20/16 | Under Contract | -- | -- | -- |
| 10/10/2016 10/10/16 | For Rent | $1,200 | 0.0% | -- |
| 09/30/2016 09/30/16 | Sold | $126,000 | 0.0% | $93 / Sq Ft |
| 09/15/2016 09/15/16 | Pending | -- | -- | -- |
| 09/12/2016 09/12/16 | For Sale | $126,000 | 0.0% | $93 / Sq Ft |
| 02/21/2015 02/21/15 | Rented | $1,050 | -4.1% | -- |
| 02/17/2015 02/17/15 | Under Contract | -- | -- | -- |
| 02/03/2015 02/03/15 | For Rent | $1,095 | +6.8% | -- |
| 11/13/2013 11/13/13 | Rented | $1,025 | -6.4% | -- |
| 11/08/2013 11/08/13 | Under Contract | -- | -- | -- |
| 09/06/2013 09/06/13 | For Rent | $1,095 | -- | -- |
Tax History Compared to Growth
Tax History
| Year | Tax Paid | Tax Assessment Tax Assessment Total Assessment is a certain percentage of the fair market value that is determined by local assessors to be the total taxable value of land and additions on the property. | Land | Improvement |
|---|---|---|---|---|
| 2025 | $4,077 | $195,734 | -- | -- |
| 2024 | $4,077 | $211,090 | $70,000 | $141,090 |
| 2023 | $3,893 | $208,464 | $60,000 | $148,464 |
| 2022 | $3,285 | $163,884 | $45,000 | $118,884 |
| 2021 | $3,028 | $133,690 | $40,000 | $93,690 |
| 2020 | $2,958 | $128,912 | $26,000 | $102,912 |
| 2019 | $3,030 | $122,571 | $26,000 | $96,571 |
| 2018 | $2,775 | $118,116 | $16,000 | $102,116 |
| 2017 | $2,587 | $104,159 | $12,500 | $91,659 |
| 2016 | $2,445 | $96,064 | $0 | $0 |
| 2015 | $2,357 | $93,346 | $0 | $0 |
| 2014 | $2,242 | $77,525 | $0 | $0 |
Agents Affiliated with this Home
-
DJ DellaSala

Seller's Agent in 2025
DJ DellaSala
DJ & Lindsey Real Estate
(904) 643-6397
160 in this area
8,808 Total Sales
-
R
Seller's Agent in 2016
RENEA DOWNES
WATSON REALTY CORP
-
A
Seller's Agent in 2016
Alan Levinson
FLORIDA HOMES REALTY & MTG LLC
-
COLE COVINGTON

Seller's Agent in 2015
COLE COVINGTON
FLORIDA NETWORK PROPERTY MANAGEMENT
(904) 899-6829
1 Total Sale
Map
Source: realMLS (Northeast Florida Multiple Listing Service)
MLS Number: 846991
APN: 158767-4758
- 12996 Springs Manor Dr
- 12999 Springs Manor Dr
- 6164 High Tide Blvd
- 13038 Sunset Lake Dr
- 12994 Surfside Dr
- 13057 Shallowater Rd
- 13031 Shallowater Rd
- 6143 Eclipse Cir
- 13364 Ocean Mist Dr
- 6295 Eclipse Cir
- 6257 Eclipse Cir
- 6127 Eclipse Cir
- 6116 Clearsky Dr
- 13338 Low Tide Way
- 13422 Ocean Mist Dr
- 13312 Low Tide Way
- 6415 Autumn Berry Cir
- 12992 Spring Rain Rd
- 6399 Autumn Berry Cir
- 5923 Pavilion Dr

